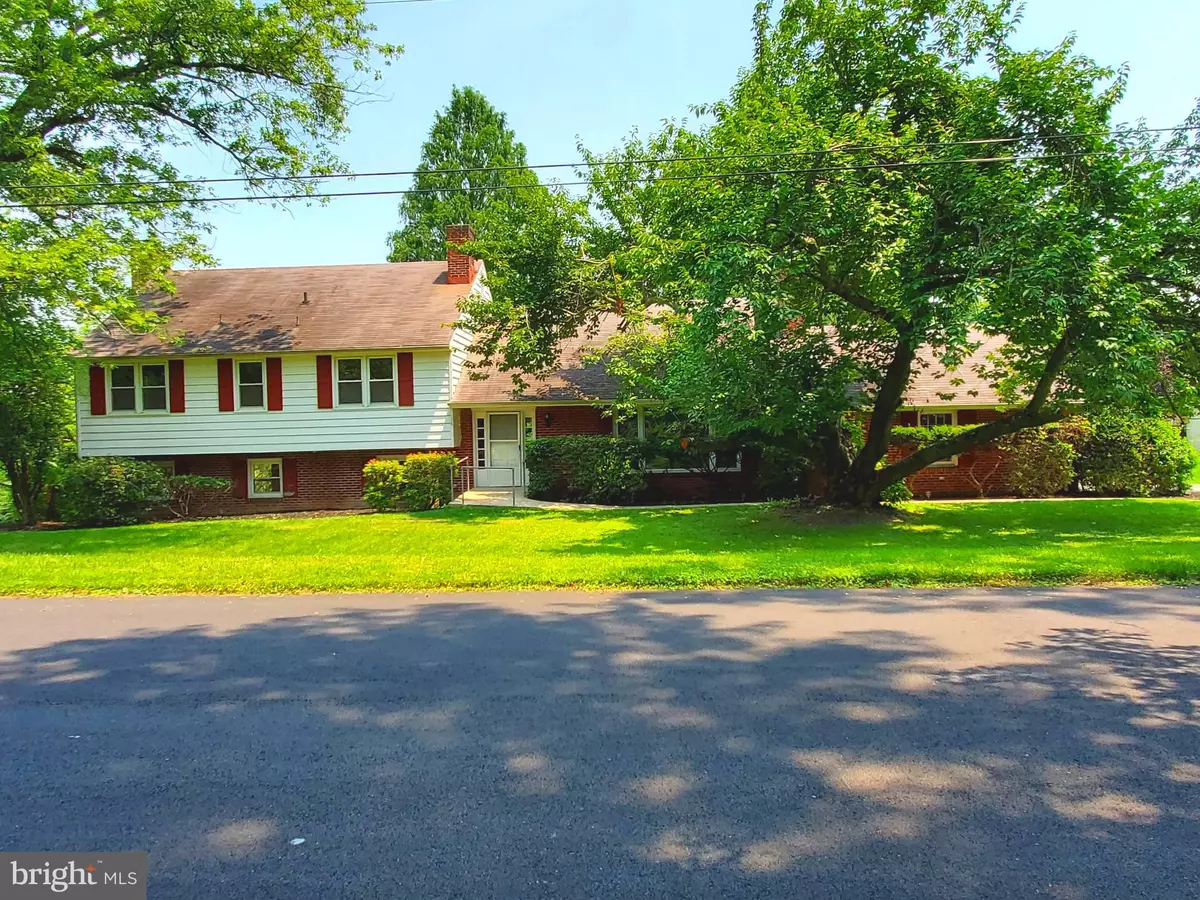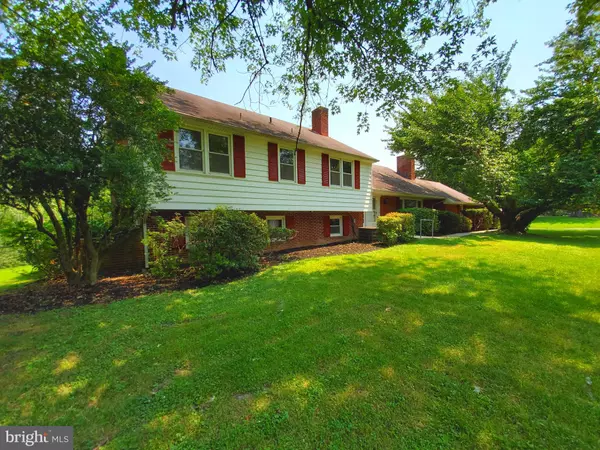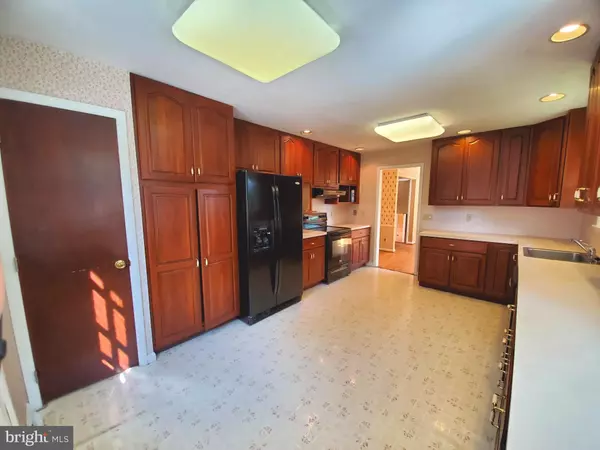$460,000
$475,000
3.2%For more information regarding the value of a property, please contact us for a free consultation.
5 Beds
3 Baths
5,292 SqFt
SOLD DATE : 08/20/2021
Key Details
Sold Price $460,000
Property Type Single Family Home
Sub Type Detached
Listing Status Sold
Purchase Type For Sale
Square Footage 5,292 sqft
Price per Sqft $86
Subdivision Canterbury Hills
MLS Listing ID DENC2001706
Sold Date 08/20/21
Style Split Level
Bedrooms 5
Full Baths 3
HOA Fees $41/ann
HOA Y/N Y
Abv Grd Liv Area 3,500
Originating Board BRIGHT
Year Built 1958
Annual Tax Amount $4,391
Tax Year 2020
Lot Size 1.000 Acres
Acres 1.0
Lot Dimensions 0.00 x 0.00
Property Description
SHOWINGS START WEDNESDAY JULY 7TH at 9:00am. Property is being sold as-is. Seller will make no repairs. 10 day due diligence period to perform any inspections prior to submitting an offer. All offers will be presented on Saturday July 17th at 9:00 am . Seller is Lorraine S. Martin, Executrix for Mary Page.
Canterbury Hills is a deed restricted community comprised of 57 homes with only 4 private roads and no thru streets. Built during an era when quality construction was the norm and land was in abundance, the Balmoral model is the largest split-colonial style home boasting 3500 sq. ft. with 5 Bedrooms, 3 full baths, and a 2 car attached turned garage on 1 acre of rolling land with beautiful views. Hardwood floors throughout, a soaring foyer ceiling, and 2 fireplaces. Public Water & Public Sewer. Natural Gas available in neighborhood. Only 2 owners since new, the current owner has resided in the property for over 50 years and is ready to convey hands to the new owner. Priced to allow for necessary updates. A rare opportunity to own this caliber of home at $135 a sq. ft. in a very desirable community and location.
Location
State DE
County New Castle
Area Hockssn/Greenvl/Centrvl (30902)
Zoning NC21
Rooms
Basement Partial
Interior
Hot Water Electric
Heating Forced Air
Cooling Central A/C
Flooring Hardwood, Laminated, Tile/Brick
Fireplaces Number 2
Fireplaces Type Brick, Stone
Fireplace Y
Heat Source Oil
Laundry Lower Floor
Exterior
Garage Garage - Side Entry, Garage Door Opener
Garage Spaces 2.0
Waterfront N
Water Access N
Roof Type Shingle
Accessibility Entry Slope <1', Grab Bars Mod
Attached Garage 2
Total Parking Spaces 2
Garage Y
Building
Story 2.5
Sewer Public Sewer
Water Public
Architectural Style Split Level
Level or Stories 2.5
Additional Building Above Grade, Below Grade
New Construction N
Schools
Elementary Schools Brandywine Springs School
Middle Schools Brandywine Springs School
High Schools Thomas Mckean
School District Red Clay Consolidated
Others
Senior Community No
Tax ID 08-026.20-027
Ownership Fee Simple
SqFt Source Assessor
Special Listing Condition Standard
Read Less Info
Want to know what your home might be worth? Contact us for a FREE valuation!

Our team is ready to help you sell your home for the highest possible price ASAP

Bought with Karim Mozher • EXP Realty, LLC

"My job is to find and attract mastery-based agents to the office, protect the culture, and make sure everyone is happy! "
3801 Kennett Pike Suite D200, Greenville, Delaware, 19807, United States





