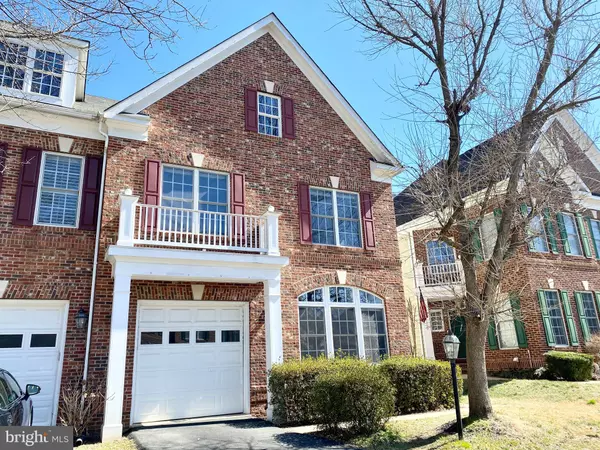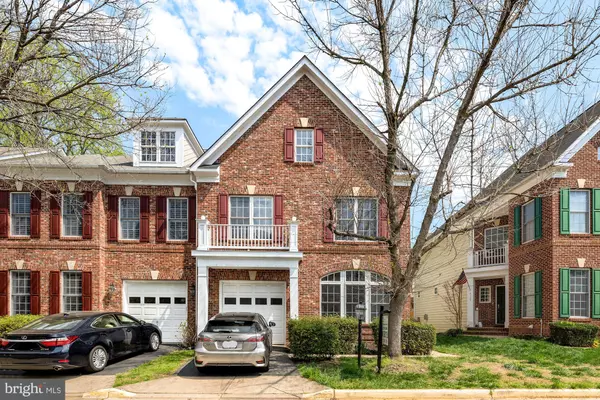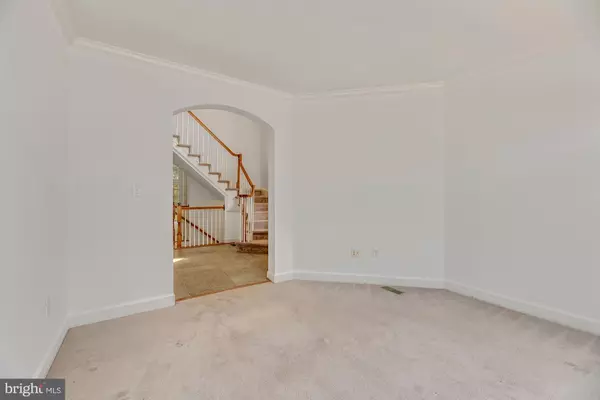$700,000
$684,900
2.2%For more information regarding the value of a property, please contact us for a free consultation.
3 Beds
4 Baths
3,017 SqFt
SOLD DATE : 05/19/2021
Key Details
Sold Price $700,000
Property Type Single Family Home
Sub Type Twin/Semi-Detached
Listing Status Sold
Purchase Type For Sale
Square Footage 3,017 sqft
Price per Sqft $232
Subdivision Chancery Park
MLS Listing ID VAFC121206
Sold Date 05/19/21
Style Colonial,Manor
Bedrooms 3
Full Baths 3
Half Baths 1
HOA Fees $105/mo
HOA Y/N Y
Abv Grd Liv Area 2,217
Originating Board BRIGHT
Year Built 2001
Annual Tax Amount $6,696
Tax Year 2020
Lot Size 2,725 Sqft
Acres 0.06
Property Description
Spectacular Stanley Martin Manor-Style Duet home that feels like a Single Family. Over 3000 Sq. Ft. of Quality living. High Ceilings Foyer with archways to the formal Living & Dining rooms.Large Family Room with Fireplace that opens to aBeautiful kitchen & Sunny Morning Room. Bay window,Quartz Counter-top, New Cooktop, New Double-wall Oven & 42" Cabinetry.The upper level featuringaluxurious Master bedroom with Vaulted ceiling, Walk-in closet, spacious Master bath with Soaking tub & Separate shower, 2 generously sized bedrooms, and 1 additional hallway Bath.The Walk-Out lower level offers an optional Rec Room, Den, Full Bath & Storage area. A shortdistance from GMU, Providence Park, Bus Stop & Fairfax City Shops and Restaurants. Rare find!
Location
State VA
County Fairfax City
Zoning PD-M
Rooms
Basement Connecting Stairway, Fully Finished, Outside Entrance, Rear Entrance, Walkout Stairs
Interior
Interior Features Breakfast Area, Carpet, Ceiling Fan(s), Kitchen - Eat-In, Kitchen - Island, Soaking Tub, Walk-in Closet(s)
Hot Water Natural Gas
Heating Central
Cooling Central A/C
Fireplaces Number 1
Fireplaces Type Gas/Propane, Fireplace - Glass Doors
Equipment Cooktop - Down Draft, Dishwasher, Disposal, Exhaust Fan, Icemaker, Microwave, Oven - Wall, Oven - Double, Refrigerator, Stainless Steel Appliances, Washer, Water Heater
Furnishings No
Fireplace Y
Appliance Cooktop - Down Draft, Dishwasher, Disposal, Exhaust Fan, Icemaker, Microwave, Oven - Wall, Oven - Double, Refrigerator, Stainless Steel Appliances, Washer, Water Heater
Heat Source Natural Gas
Laundry Upper Floor
Exterior
Parking Features Garage - Front Entry
Garage Spaces 2.0
Water Access N
Accessibility Other
Attached Garage 1
Total Parking Spaces 2
Garage Y
Building
Story 3
Sewer Public Sewer
Water Public
Architectural Style Colonial, Manor
Level or Stories 3
Additional Building Above Grade, Below Grade
New Construction N
Schools
School District Fairfax County Public Schools
Others
Pets Allowed Y
HOA Fee Include Common Area Maintenance,Snow Removal,Trash
Senior Community No
Tax ID 57 3 18 03 077
Ownership Fee Simple
SqFt Source Assessor
Acceptable Financing Cash, Conventional, FHA, VA
Horse Property N
Listing Terms Cash, Conventional, FHA, VA
Financing Cash,Conventional,FHA,VA
Special Listing Condition Standard
Pets Allowed No Pet Restrictions
Read Less Info
Want to know what your home might be worth? Contact us for a FREE valuation!

Our team is ready to help you sell your home for the highest possible price ASAP

Bought with Sam Nassar • Compass
"My job is to find and attract mastery-based agents to the office, protect the culture, and make sure everyone is happy! "
3801 Kennett Pike Suite D200, Greenville, Delaware, 19807, United States





