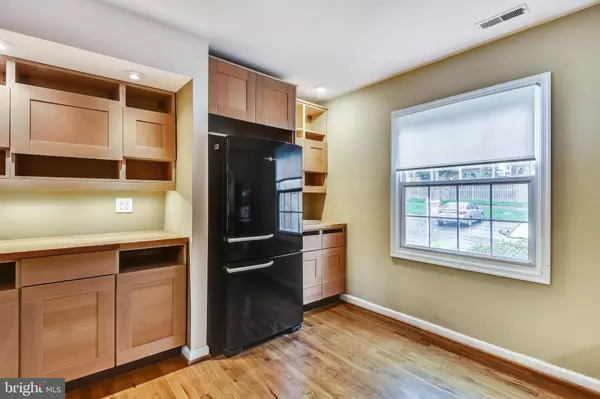$605,000
$580,000
4.3%For more information regarding the value of a property, please contact us for a free consultation.
3 Beds
4 Baths
1,706 SqFt
SOLD DATE : 05/14/2021
Key Details
Sold Price $605,000
Property Type Townhouse
Sub Type Interior Row/Townhouse
Listing Status Sold
Purchase Type For Sale
Square Footage 1,706 sqft
Price per Sqft $354
Subdivision Townes Of Moorefield
MLS Listing ID VAFX1193548
Sold Date 05/14/21
Style Colonial
Bedrooms 3
Full Baths 3
Half Baths 1
HOA Fees $122/qua
HOA Y/N Y
Abv Grd Liv Area 1,706
Originating Board BRIGHT
Year Built 1977
Annual Tax Amount $8,119
Tax Year 2021
Lot Size 3,168 Sqft
Acres 0.07
Property Description
OPEN SUNDAY APRIL 18 2PM -4PM.....Fantastic opportunity to get into a high demand neighborhood way below market.......Home needs work but is not a classic fixer upper......Very livable as is...However, throughout the house several projects were started and not finished or projects were poorly designed and need to be undone and redone.... Thus the below market price..... Kitchen has newer appliances and granite counters.....Hardwood floors throughout the main level....Upper level floors a combination of hardwood and wood laminate....Dining area off the kitchen...Separate living room/family room on the main level with a gas fireplace.....Upper level has 3 bedrooms and 2 full baths - sort of.....Primary bedroom full bath has been gutted and the new bath has not been installed.....Primary bedroom has a huge walk in closet.....lower level is walk out, has another full bath and large unfinished storage room....The townhomes in this community have some of the largest townhome yards in the area and this is no exception as there is a deep fenced rear yard here....Private 2 car parking pad in the front....Community has a pool and tennis courts.....And of course you can walk to the Vienna metro....Check the comps - this is a great value...Floor plan in the virtual tour..
Location
State VA
County Fairfax
Zoning 910
Rooms
Other Rooms Living Room, Dining Room, Bedroom 2, Bedroom 3, Kitchen, Bedroom 1, Recreation Room, Storage Room
Basement Outside Entrance, Partially Finished, Rear Entrance, Walkout Level
Interior
Interior Features Combination Kitchen/Dining, Ceiling Fan(s), Floor Plan - Traditional, Recessed Lighting, Upgraded Countertops, Walk-in Closet(s), Wood Floors
Hot Water Natural Gas
Heating Forced Air
Cooling Central A/C, Ceiling Fan(s)
Fireplaces Number 1
Equipment Built-In Microwave, Dishwasher, Disposal, Dryer, Range Hood, Refrigerator, Washer, Washer - Front Loading, Dryer - Front Loading, Water Heater - Solar
Fireplace Y
Appliance Built-In Microwave, Dishwasher, Disposal, Dryer, Range Hood, Refrigerator, Washer, Washer - Front Loading, Dryer - Front Loading, Water Heater - Solar
Heat Source Natural Gas
Laundry Lower Floor
Exterior
Garage Spaces 2.0
Fence Rear
Amenities Available Tennis Courts, Tot Lots/Playground, Pool - Outdoor, Jog/Walk Path
Water Access N
Accessibility None
Total Parking Spaces 2
Garage N
Building
Story 3
Sewer Public Sewer
Water Public
Architectural Style Colonial
Level or Stories 3
Additional Building Above Grade, Below Grade
New Construction N
Schools
Elementary Schools Marshall Road
Middle Schools Thoreau
High Schools Madison
School District Fairfax County Public Schools
Others
HOA Fee Include Snow Removal,Trash,Pool(s)
Senior Community No
Tax ID 0482 22 0115
Ownership Fee Simple
SqFt Source Assessor
Acceptable Financing Cash, Conventional
Listing Terms Cash, Conventional
Financing Cash,Conventional
Special Listing Condition Standard
Read Less Info
Want to know what your home might be worth? Contact us for a FREE valuation!

Our team is ready to help you sell your home for the highest possible price ASAP

Bought with Amir Shahpar • Spring Hill Real Estate, LLC.
"My job is to find and attract mastery-based agents to the office, protect the culture, and make sure everyone is happy! "
3801 Kennett Pike Suite D200, Greenville, Delaware, 19807, United States





