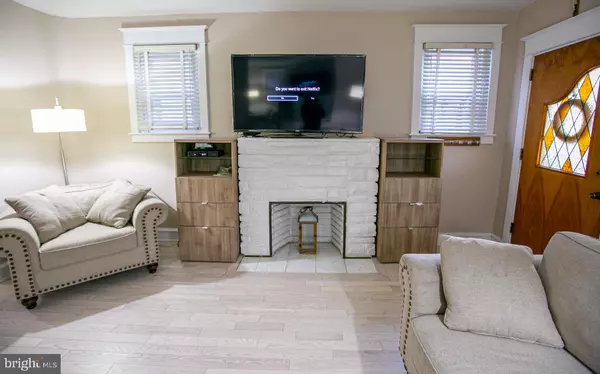$180,000
$185,000
2.7%For more information regarding the value of a property, please contact us for a free consultation.
3 Beds
1 Bath
1,408 SqFt
SOLD DATE : 01/16/2020
Key Details
Sold Price $180,000
Property Type Single Family Home
Sub Type Twin/Semi-Detached
Listing Status Sold
Purchase Type For Sale
Square Footage 1,408 sqft
Price per Sqft $127
Subdivision Tacony
MLS Listing ID PAPH847954
Sold Date 01/16/20
Style Straight Thru
Bedrooms 3
Full Baths 1
HOA Y/N N
Abv Grd Liv Area 1,408
Originating Board BRIGHT
Year Built 1945
Annual Tax Amount $2,100
Tax Year 2020
Lot Size 2,025 Sqft
Acres 0.05
Lot Dimensions 22.50 x 90.00
Property Sub-Type Twin/Semi-Detached
Property Description
We have a lovely Tacony twin townhome ready for you to move in and make it your own! The main features include an open floor plan, a remodeled kitchen with beautiful butcher block counter tops, a breakfast bar, stainless steel appliances and a farmhouse sink! Additionally you'll find a decorative fireplace and newer white ash hardwood flooring installed throughout first floor. The 2nd floor offers 3 bedrooms, a full bath, and a hallway closet for additional storage. In the lower level is the Crown heating furnace that was installed in 2004, a finished ceiling, a large porcelain wash sink and a Bilco door which allows access to the rear yard. There is a large storage shed in the rear yard offering ample storage space, or the possibility of a workshop, man-cave or she-shed! This home is very close to the Frankford Avenue shopping district, the Torresdale Ave & Cottman Ave Septa hub, the I-95 Cottman Ave entrance/exit, Route 1 and the Tacony Bridge!
Location
State PA
County Philadelphia
Area 19135 (19135)
Zoning RSA3
Rooms
Other Rooms Living Room, Dining Room, Bedroom 2, Bedroom 3, Kitchen, Bedroom 1, Bathroom 1
Basement Full, Partially Finished
Interior
Interior Features Ceiling Fan(s), Combination Kitchen/Dining, Dining Area, Floor Plan - Open, Kitchen - Island, Upgraded Countertops, Wood Floors
Hot Water Natural Gas
Heating Radiator
Cooling Window Unit(s)
Flooring Hardwood, Ceramic Tile, Carpet
Fireplaces Number 1
Fireplaces Type Other
Equipment Dryer - Gas, Oven/Range - Gas, Refrigerator, Stainless Steel Appliances, Washer, Water Heater
Fireplace Y
Window Features Double Pane,Energy Efficient
Appliance Dryer - Gas, Oven/Range - Gas, Refrigerator, Stainless Steel Appliances, Washer, Water Heater
Heat Source Natural Gas
Laundry Basement
Exterior
Exterior Feature Porch(es)
Utilities Available Natural Gas Available, Phone Available, Sewer Available, Water Available
Water Access N
Roof Type Unknown
Accessibility None
Porch Porch(es)
Garage N
Building
Lot Description Rear Yard
Story 2
Sewer Public Sewer
Water Public
Architectural Style Straight Thru
Level or Stories 2
Additional Building Above Grade, Below Grade
Structure Type Dry Wall
New Construction N
Schools
School District The School District Of Philadelphia
Others
Senior Community No
Tax ID 412366100
Ownership Fee Simple
SqFt Source Assessor
Acceptable Financing Cash, Conventional, FHA, VA
Listing Terms Cash, Conventional, FHA, VA
Financing Cash,Conventional,FHA,VA
Special Listing Condition Standard
Read Less Info
Want to know what your home might be worth? Contact us for a FREE valuation!

Our team is ready to help you sell your home for the highest possible price ASAP

Bought with Chenxia Zheng • HK99 Realty LLC
"My job is to find and attract mastery-based agents to the office, protect the culture, and make sure everyone is happy! "
3801 Kennett Pike Suite D200, Greenville, Delaware, 19807, United States





