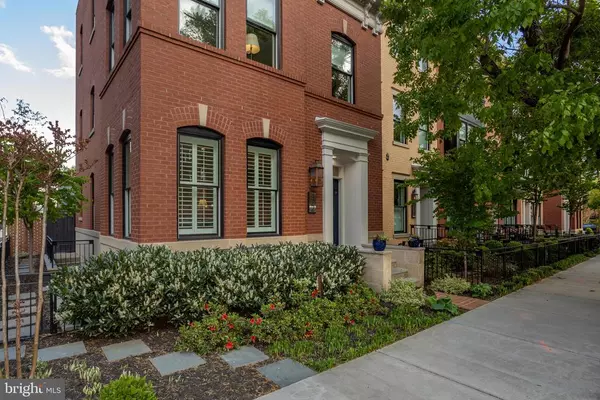$1,800,000
$1,795,000
0.3%For more information regarding the value of a property, please contact us for a free consultation.
4 Beds
5 Baths
3,290 SqFt
SOLD DATE : 06/14/2021
Key Details
Sold Price $1,800,000
Property Type Townhouse
Sub Type End of Row/Townhouse
Listing Status Sold
Purchase Type For Sale
Square Footage 3,290 sqft
Price per Sqft $547
Subdivision Wilkes Row - Old Town
MLS Listing ID VAAX258540
Sold Date 06/14/21
Style Traditional
Bedrooms 4
Full Baths 4
Half Baths 1
HOA Fees $25/mo
HOA Y/N Y
Abv Grd Liv Area 2,492
Originating Board BRIGHT
Year Built 2016
Annual Tax Amount $18,654
Tax Year 2020
Lot Size 3,506 Sqft
Acres 0.08
Property Description
Welcome to Wilkes Row, a boutique collection of six luxury townhomes on the south side of Old Town's Historic District. 422 S. Columbus Street offers the discerning buyer a rare opportunity for an end-unit offering unmatched privacy. Pride of ownership is evident with the numerous upgrades added to the home since it was built in 2016. Features include a private rear yard & patio, a 2-car detached garage, 2 additional off-street parking spaces PLUS the option for a resident street-parking tag. The detached garage design allows for your kitchen, living / dining areas, and powder room to be on the main level - no walking up stairs immediately as you enter the home! 9 ft ceilings with LED recessed lighting make for an open and inviting floor plan. Plantation shutters and custom window treatments throughout. The chef's kitchen features Thermador stainless steel appliances with a 6-burner gas range and hood that vents to the exterior, built-in refrigerator, quartz counters with waterfall edge at the island, and soft-closing cabinetry with task lighting. The second floor offers an ideal owner's retreat with spacious primary bedroom, oversized walk-in closet with custom organizers, spa bath with dual sinks, separate tub & shower, separate water closet, laundry with utility sink plus a separate 9 x 20 ft study with abundant windows. The 3rd floor offers two more generously size bedrooms each with walk-in closets with custom organizers and en-suite bathrooms. The fully finished basement offers a rec room with separate walk-up entrance, full bathroom, kitchenette with full size refrigerator, dishwasher, and microwave and a flex space ideal for a guest bedroom or home fitness studio. Designed by award-winning Old Town architecture firm Rust | Orling, the thoughtful design of Wilkes Row is evident with the all-brick exteriors, composite slate roofs, gas lamps at each home, oversized gutters / downspouts, and dual-zone HVAC with condensers located on the roof to maximize space in the back yard. EarthCraft energy certified. Low HOA fee of just $300 per year. Located 3 blocks to King Street and 6 blocks to waterfront with easy access to 495.
Location
State VA
County Alexandria City
Zoning CL
Direction West
Rooms
Basement Connecting Stairway, Outside Entrance, Side Entrance, Full, Fully Finished, Heated, Improved, Daylight, Full, Walkout Stairs, Windows, Sump Pump
Interior
Interior Features Kitchen - Gourmet, Kitchen - Island, Recessed Lighting, Floor Plan - Traditional
Hot Water Electric, 60+ Gallon Tank
Cooling Central A/C
Flooring Hardwood
Fireplace N
Window Features Double Pane,Skylights,Wood Frame
Heat Source Natural Gas
Exterior
Exterior Feature Patio(s)
Parking Features Additional Storage Area
Garage Spaces 4.0
Fence Fully, Privacy
Water Access N
Roof Type Composite
Accessibility None
Porch Patio(s)
Total Parking Spaces 4
Garage Y
Building
Story 4
Foundation Slab
Sewer Public Sewer
Water Public
Architectural Style Traditional
Level or Stories 4
Additional Building Above Grade, Below Grade
Structure Type 9'+ Ceilings,Dry Wall,High
New Construction N
Schools
School District Alexandria City Public Schools
Others
Pets Allowed Y
HOA Fee Include Snow Removal
Senior Community No
Tax ID 074.04-11-34
Ownership Fee Simple
SqFt Source Assessor
Special Listing Condition Standard
Pets Allowed No Pet Restrictions
Read Less Info
Want to know what your home might be worth? Contact us for a FREE valuation!

Our team is ready to help you sell your home for the highest possible price ASAP

Bought with Shaun Murphy • Compass
"My job is to find and attract mastery-based agents to the office, protect the culture, and make sure everyone is happy! "
3801 Kennett Pike Suite D200, Greenville, Delaware, 19807, United States





