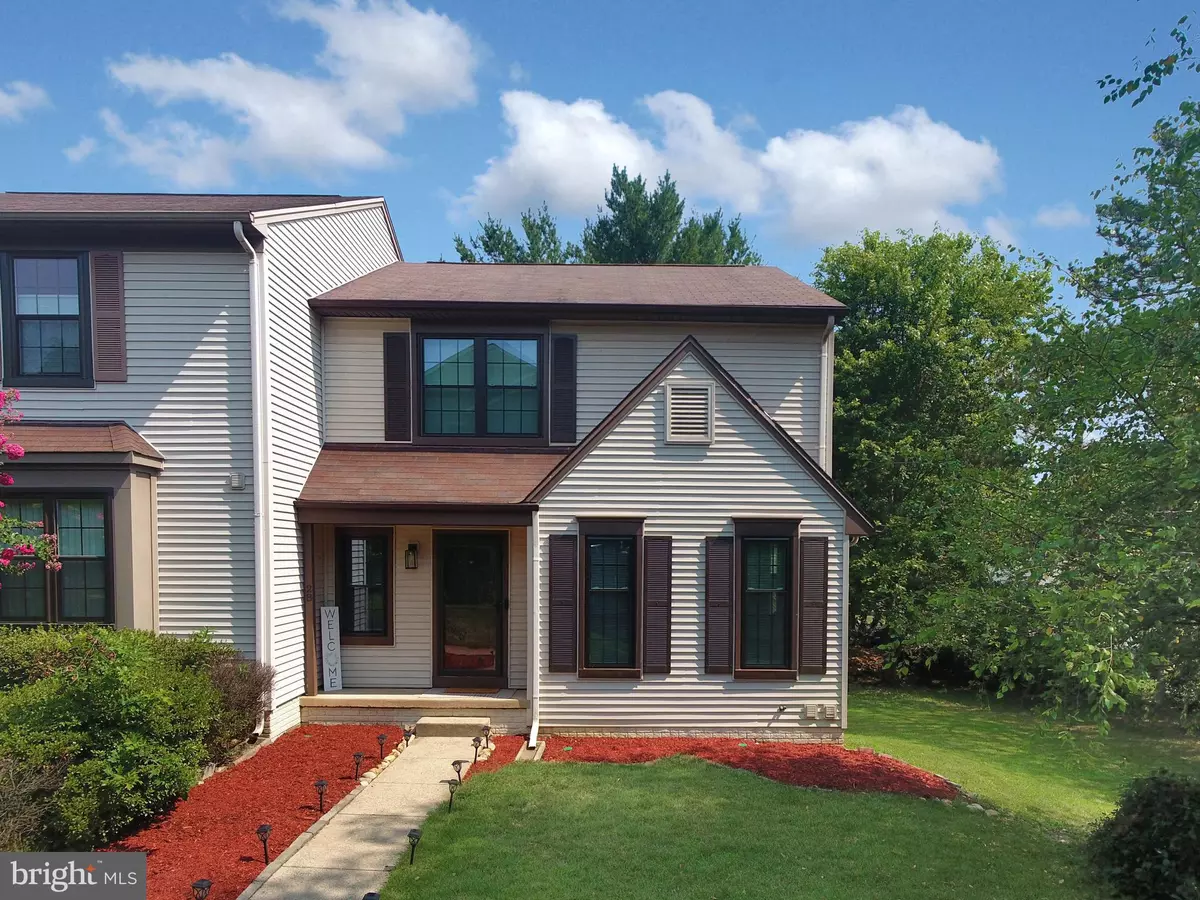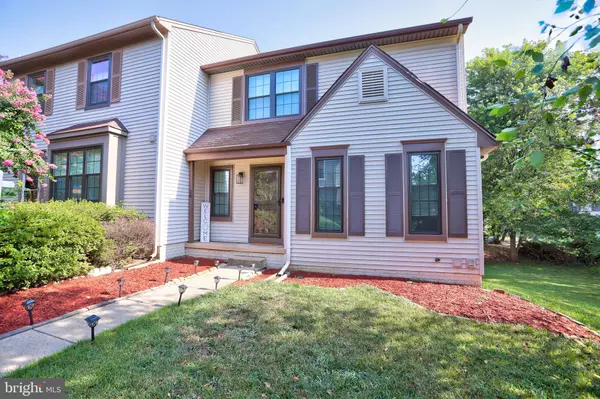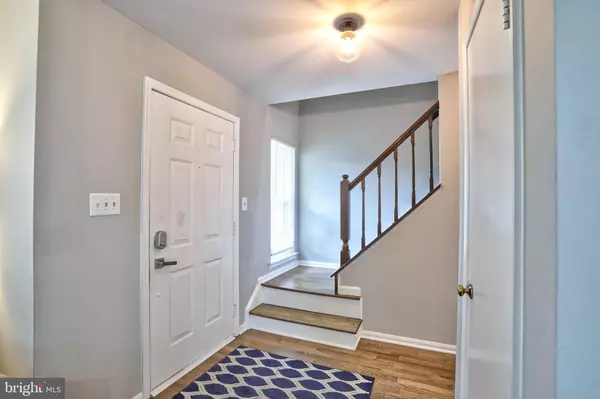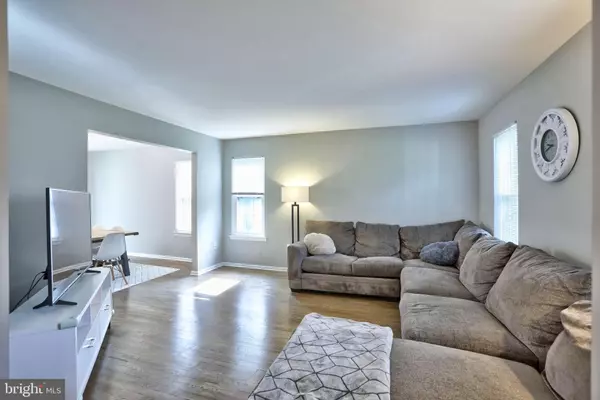$415,000
$415,000
For more information regarding the value of a property, please contact us for a free consultation.
3 Beds
3 Baths
1,790 SqFt
SOLD DATE : 10/08/2021
Key Details
Sold Price $415,000
Property Type Townhouse
Sub Type End of Row/Townhouse
Listing Status Sold
Purchase Type For Sale
Square Footage 1,790 sqft
Price per Sqft $231
Subdivision Countryside
MLS Listing ID VALO2004496
Sold Date 10/08/21
Style Colonial
Bedrooms 3
Full Baths 2
Half Baths 1
HOA Fees $99/mo
HOA Y/N Y
Abv Grd Liv Area 1,290
Originating Board BRIGHT
Year Built 1985
Annual Tax Amount $3,584
Tax Year 2021
Lot Size 2,614 Sqft
Acres 0.06
Property Description
Buyers, look no further! This incredible 3-bed, 2.5-bath townhome in the heart of Sterling and desirable neighborhood Countryside is waiting just for you.
Main level welcomes you with beautiful hardwood floors (2020) with each step you take! Soft contemporary white and grey tones with beautiful light fixtures (2020) throughout are complemented by brilliant natural light that pours into the living space.
Magazine quality kitchen upgrades include brand new stainless steel appliances, recess lighting and stunning new countertops (2020) . You'll be blown away by the attention to detail and the beauty this kitchen has to offer!
Finished basement with a fireplace also allowing you to host crowds with ease, perfect for a movie night in or enjoying a cup of coffee by the fire! More features include a fully upgraded bathroom (2020) and a laundry room with brand new washer/dryer (2020) ready for your special touch.
Had a long day? The spacious owner suite has a built-in vanity separate from the full bathroom with a walk-in closet. The additional two bedrooms are equally well-appointed and equipped with brand new light fixtures (2020). Your guests will feel right at home!
Don't miss the chance to see this beauty!
Location
State VA
County Loudoun
Zoning 18
Rooms
Other Rooms Dining Room, Primary Bedroom, Bedroom 2, Bedroom 3, Kitchen
Basement Full, Connecting Stairway, Fully Finished, Heated, Improved, Interior Access, Rear Entrance, Outside Entrance, Walkout Level, Windows
Interior
Interior Features Breakfast Area, Ceiling Fan(s), Floor Plan - Open, Primary Bath(s), Upgraded Countertops, Wood Floors
Hot Water Electric
Heating Forced Air, Heat Pump(s)
Cooling Central A/C
Flooring Hardwood, Ceramic Tile, Carpet
Fireplaces Number 1
Fireplaces Type Fireplace - Glass Doors, Mantel(s), Wood
Equipment Built-In Microwave, Dishwasher, Disposal, Dryer, Exhaust Fan, Icemaker, Microwave, Oven/Range - Electric, Refrigerator, Stove, Washer, Water Heater
Fireplace Y
Window Features Double Pane,Screens
Appliance Built-In Microwave, Dishwasher, Disposal, Dryer, Exhaust Fan, Icemaker, Microwave, Oven/Range - Electric, Refrigerator, Stove, Washer, Water Heater
Heat Source Electric
Exterior
Exterior Feature Deck(s), Patio(s)
Parking On Site 2
Utilities Available Cable TV Available, Phone Available
Amenities Available Basketball Courts, Community Center, Jog/Walk Path, Picnic Area, Pool - Outdoor, Tot Lots/Playground, Tennis Courts
Water Access N
View Garden/Lawn, Trees/Woods
Roof Type Composite,Shingle
Accessibility None
Porch Deck(s), Patio(s)
Garage N
Building
Lot Description Backs to Trees, SideYard(s)
Story 3
Sewer Public Sewer
Water Public
Architectural Style Colonial
Level or Stories 3
Additional Building Above Grade, Below Grade
New Construction N
Schools
Elementary Schools Algonkian
Middle Schools River Bend
High Schools Potomac Falls
School District Loudoun County Public Schools
Others
HOA Fee Include Management,Common Area Maintenance,Lawn Maintenance,Snow Removal,Trash,Pool(s)
Senior Community No
Tax ID 027392940000
Ownership Fee Simple
SqFt Source Assessor
Security Features Main Entrance Lock,Smoke Detector
Acceptable Financing FHA, Conventional, VA, Cash
Listing Terms FHA, Conventional, VA, Cash
Financing FHA,Conventional,VA,Cash
Special Listing Condition Standard
Read Less Info
Want to know what your home might be worth? Contact us for a FREE valuation!

Our team is ready to help you sell your home for the highest possible price ASAP

Bought with Dana L Wright • Century 21 Redwood Realty
"My job is to find and attract mastery-based agents to the office, protect the culture, and make sure everyone is happy! "
3801 Kennett Pike Suite D200, Greenville, Delaware, 19807, United States





