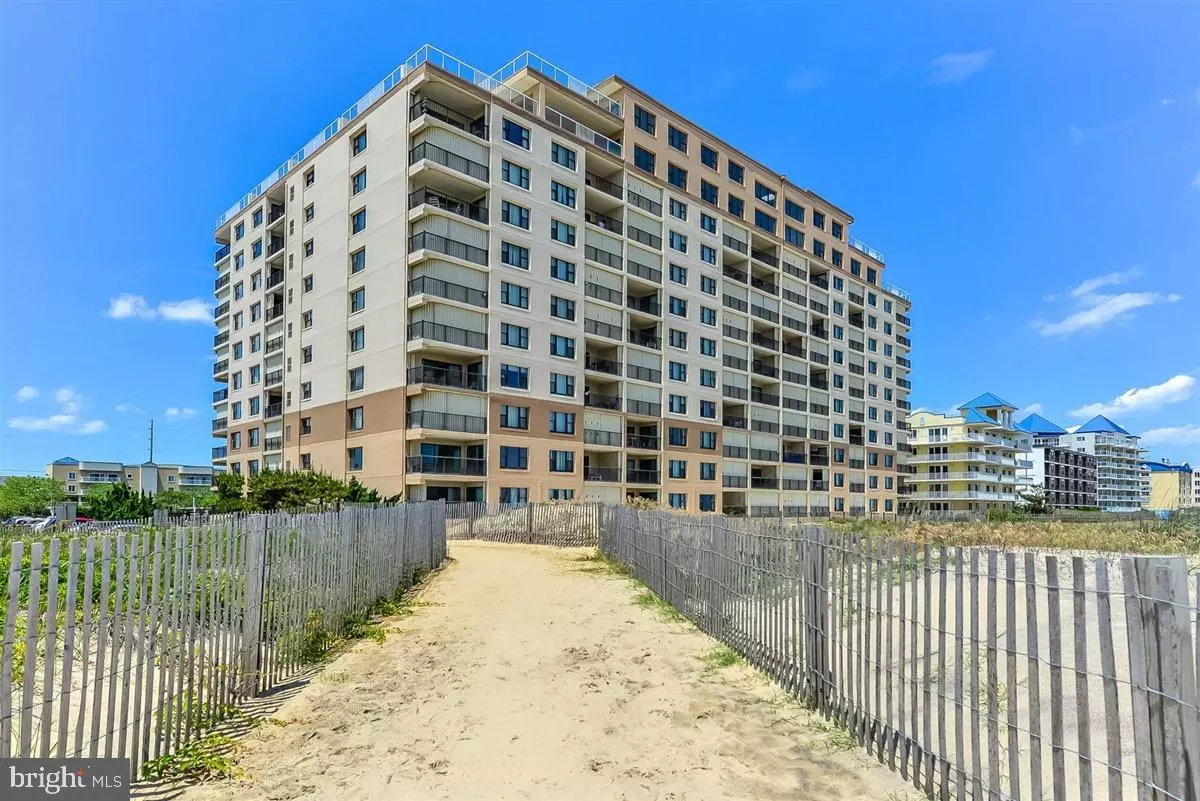$325,000
$329,900
1.5%For more information regarding the value of a property, please contact us for a free consultation.
2 Beds
2 Baths
1,018 SqFt
SOLD DATE : 03/06/2020
Key Details
Sold Price $325,000
Property Type Condo
Sub Type Condo/Co-op
Listing Status Sold
Purchase Type For Sale
Square Footage 1,018 sqft
Price per Sqft $319
Subdivision Non Development
MLS Listing ID MDWO110792
Sold Date 03/06/20
Style Unit/Flat
Bedrooms 2
Full Baths 2
Condo Fees $4,360/ann
HOA Y/N N
Abv Grd Liv Area 1,018
Originating Board BRIGHT
Year Built 1984
Annual Tax Amount $4,010
Tax Year 2020
Lot Dimensions 0.00 x 0.00
Property Description
Great 7Th Floor, Fantastic Ocean Views, Faces South 2 BR 2 BA, Just Steps From The Ocean, # 701 Sandpiper Dunes, 58th St, A Very Nice Outdoor Pool, Fully Furnished, Shows Very Well, Elevator Building, Great Location In Mid Town, Just Off Of 62 St And Route 90, This Property Will Make A Great Place For Your Family, To Make Beach Memories Here In Ocean City, Take A Look At This Property Before You Make Your Buying Decision!!
Location
State MD
County Worcester
Area Oceanfront Indirect View (81)
Zoning R-3
Rooms
Main Level Bedrooms 2
Interior
Interior Features Carpet, Ceiling Fan(s), Combination Dining/Living, Combination Kitchen/Dining, Combination Kitchen/Living, Dining Area, Entry Level Bedroom, Flat, Floor Plan - Open, Primary Bath(s), Window Treatments
Heating Heat Pump(s)
Cooling Ceiling Fan(s), Central A/C, Heat Pump(s)
Flooring Carpet, Ceramic Tile
Equipment Dishwasher, Disposal, Dryer - Electric, Exhaust Fan, Microwave, Oven/Range - Electric, Range Hood, Refrigerator, Washer, Water Heater
Furnishings Yes
Fireplace N
Appliance Dishwasher, Disposal, Dryer - Electric, Exhaust Fan, Microwave, Oven/Range - Electric, Range Hood, Refrigerator, Washer, Water Heater
Heat Source Electric
Laundry Dryer In Unit, Washer In Unit
Exterior
Exterior Feature Balcony, Deck(s)
Amenities Available Elevator, Pool - Outdoor, Reserved/Assigned Parking
Water Access Y
View Bay, City, Ocean, Water
Roof Type Built-Up,Flat
Accessibility None
Porch Balcony, Deck(s)
Garage N
Building
Story 1
Unit Features Hi-Rise 9+ Floors
Foundation Block, Pilings, Slab
Sewer Public Sewer
Water Public
Architectural Style Unit/Flat
Level or Stories 1
Additional Building Above Grade, Below Grade
Structure Type Dry Wall
New Construction N
Schools
School District Worcester County Public Schools
Others
HOA Fee Include Common Area Maintenance,Ext Bldg Maint,Insurance,Management,Pool(s),Reserve Funds,Road Maintenance,Water
Senior Community No
Tax ID 10-257689
Ownership Condominium
Security Features Fire Detection System,Smoke Detector,Sprinkler System - Indoor
Acceptable Financing Cash, Conventional
Listing Terms Cash, Conventional
Financing Cash,Conventional
Special Listing Condition Standard
Read Less Info
Want to know what your home might be worth? Contact us for a FREE valuation!

Our team is ready to help you sell your home for the highest possible price ASAP

Bought with Joel Feldman • Keller Williams Select Realtors

"My job is to find and attract mastery-based agents to the office, protect the culture, and make sure everyone is happy! "
3801 Kennett Pike Suite D200, Greenville, Delaware, 19807, United States





