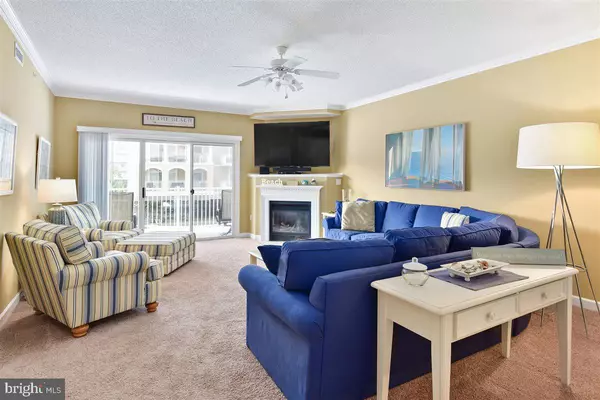$551,500
$579,900
4.9%For more information regarding the value of a property, please contact us for a free consultation.
3 Beds
2 Baths
1,820 SqFt
SOLD DATE : 06/25/2021
Key Details
Sold Price $551,500
Property Type Condo
Sub Type Condo/Co-op
Listing Status Sold
Purchase Type For Sale
Square Footage 1,820 sqft
Price per Sqft $303
Subdivision Non Development
MLS Listing ID MDWO122234
Sold Date 06/25/21
Style Unit/Flat
Bedrooms 3
Full Baths 2
Condo Fees $1,350/qua
HOA Y/N N
Abv Grd Liv Area 1,820
Originating Board BRIGHT
Year Built 2006
Annual Tax Amount $5,529
Tax Year 2020
Lot Dimensions 0.00 x 0.00
Property Description
WHAT A VERY VERY NICE PROPERTY!!! # 105 ISLAND BREEZE, LARGE 3 BR, 2 BA, 138TH ST, FACES SOUTH, FEEL THE SUN IN THE SPRING AND FALL, GREAT OCEAN VIEW FROM THE BALCONY, NEVER RENTED, FULLY FURNISHED, SHOWS VERY WELL, GAS FIREPLACE, HUGE TV, WAINS COATING ON THE WALLS, CORIAN COUNTER TOP, 2019 NEW STOVE, MICROWAVE & REFRIGERATOR, EXERCISE ROOM AND STORAGE CLOSET JUST BEHIND THIS UNIT, OUTDOOR POOL ON THE SECOND FLOOR, FRONT DOOR 4 YEARS OLD, GAS INCLUDED IN THE CONDO FEE, GREAT FIRST FLOOR LOCATION TO MAKE IT EASY GETTING IN AND OUT, THE BEACH IS NOT MANY STEPS AWAY, MANY MANY THINGS TO DO IN NORTH OC, TAKE A LOOK AT THIS GREAT PROPERTY BEFORE YOU MAKE YOUR 3 BR OCEAN BLOCK BUYING DECISION!!!
Location
State MD
County Worcester
Area Ocean Block (82)
Zoning LC-1
Rooms
Main Level Bedrooms 3
Interior
Interior Features Ceiling Fan(s), Combination Dining/Living, Combination Kitchen/Dining, Flat, Floor Plan - Open, Primary Bath(s), Recessed Lighting, Sprinkler System, Upgraded Countertops, Wainscotting, Walk-in Closet(s), Window Treatments
Hot Water Electric
Heating Central, Heat Pump - Electric BackUp
Cooling Ceiling Fan(s), Central A/C
Flooring Carpet, Ceramic Tile
Fireplaces Number 1
Fireplaces Type Gas/Propane
Equipment Built-In Microwave, Dishwasher, Disposal, Dryer - Electric, Exhaust Fan, Oven/Range - Electric, Range Hood, Refrigerator, Stainless Steel Appliances, Washer, Water Heater
Furnishings Yes
Fireplace Y
Appliance Built-In Microwave, Dishwasher, Disposal, Dryer - Electric, Exhaust Fan, Oven/Range - Electric, Range Hood, Refrigerator, Stainless Steel Appliances, Washer, Water Heater
Heat Source Electric
Laundry Has Laundry
Exterior
Exterior Feature Balcony, Deck(s)
Amenities Available Elevator, Fitness Center, Pool - Outdoor, Reserved/Assigned Parking
Water Access N
View Ocean, Street
Roof Type Built-Up,Flat
Accessibility None
Porch Balcony, Deck(s)
Garage N
Building
Story 1
Unit Features Mid-Rise 5 - 8 Floors
Foundation Pillar/Post/Pier, Stone
Sewer Public Sewer
Water Public
Architectural Style Unit/Flat
Level or Stories 1
Additional Building Above Grade, Below Grade
Structure Type Dry Wall
New Construction N
Schools
School District Worcester County Public Schools
Others
HOA Fee Include Common Area Maintenance,Ext Bldg Maint,Gas,Insurance,Lawn Maintenance,Management,Pool(s),Reserve Funds,Snow Removal,Water
Senior Community No
Tax ID 10-741432
Ownership Condominium
Security Features Main Entrance Lock,Smoke Detector,Sprinkler System - Indoor
Acceptable Financing Cash, Conventional
Listing Terms Cash, Conventional
Financing Cash,Conventional
Special Listing Condition Standard
Read Less Info
Want to know what your home might be worth? Contact us for a FREE valuation!

Our team is ready to help you sell your home for the highest possible price ASAP

Bought with Tina Dorsey • Coastal Life Realty Group LLC

"My job is to find and attract mastery-based agents to the office, protect the culture, and make sure everyone is happy! "
3801 Kennett Pike Suite D200, Greenville, Delaware, 19807, United States





