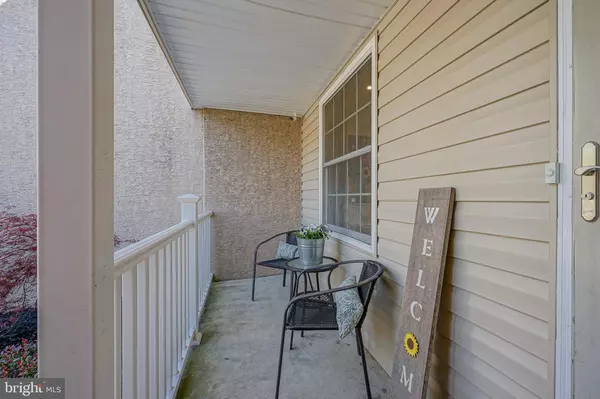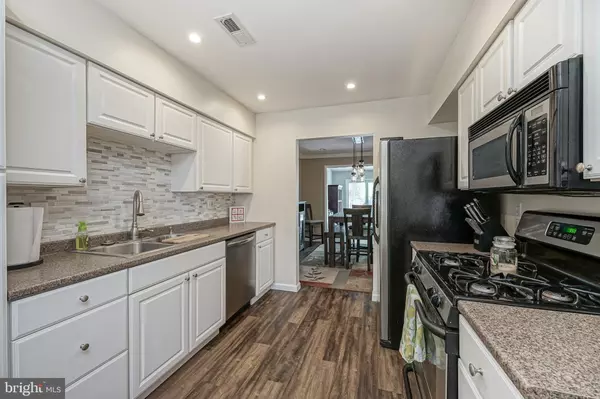$275,250
$249,900
10.1%For more information regarding the value of a property, please contact us for a free consultation.
3 Beds
3 Baths
1,552 SqFt
SOLD DATE : 07/29/2021
Key Details
Sold Price $275,250
Property Type Townhouse
Sub Type Interior Row/Townhouse
Listing Status Sold
Purchase Type For Sale
Square Footage 1,552 sqft
Price per Sqft $177
Subdivision Kings Grant
MLS Listing ID NJBL397718
Sold Date 07/29/21
Style Contemporary
Bedrooms 3
Full Baths 2
Half Baths 1
HOA Fees $29/ann
HOA Y/N Y
Abv Grd Liv Area 1,552
Originating Board BRIGHT
Year Built 1984
Annual Tax Amount $5,599
Tax Year 2020
Lot Size 3,302 Sqft
Acres 0.08
Lot Dimensions 26.00 x 127.00
Property Description
Looking for that cute townhouse in a quiet neighborhood? Well, here it is! Nothing to do but move your stuff in and unpack! Exterior boasts ample parking space and an attached garage. The covered front porch is a wonderful place to relax with a morning coffee. Enter into a foyer that leads directly into the updated eat-in kitchen. The kitchen has an abundance of white cabinetry topped in neutral counters and complemented by stainless appliances, tile backsplash, and recessed lights. The dining area is conveniently just off the kitchen and offers an open concept flow further into the living room & family room. Living and dining include tasteful crown molding and the living room has a cozy fireplace to gather around. The family room in the rear boasts a stunning feature wall including a fireplace and built-in shelving as well as recessed lighting and sliding doors to the rear yard. Views of the golf course are available from the rear of the home! A half bathroom and garage access complete the main level. Upstairs, the master suite includes a bonus space currently utilized as an office as well as a private full bathroom and walk-in closet. Two spare bedrooms are equally spacious and share an updated hall bathroom. Upstairs laundry adds convenience to your life you didn't realize you needed! Enjoy biking/walking trails, canoeing, relaxing on the beach at the lake, and the community swimming pool! Everything you need without starting your car! Close to major highways, restaurants, and shopping. One look and you will want to make this your new HOME!
Location
State NJ
County Burlington
Area Evesham Twp (20313)
Zoning RD-1
Rooms
Other Rooms Living Room, Dining Room, Primary Bedroom, Bedroom 2, Bedroom 3, Kitchen
Interior
Hot Water Natural Gas
Heating Forced Air
Cooling Central A/C
Heat Source Natural Gas
Exterior
Parking Features Built In, Garage - Front Entry
Garage Spaces 1.0
Water Access N
Accessibility None
Attached Garage 1
Total Parking Spaces 1
Garage Y
Building
Story 2
Sewer Public Sewer
Water Public
Architectural Style Contemporary
Level or Stories 2
Additional Building Above Grade, Below Grade
New Construction N
Schools
School District Evesham Township
Others
Senior Community No
Tax ID 13-00052 08-00059
Ownership Fee Simple
SqFt Source Assessor
Special Listing Condition Standard
Read Less Info
Want to know what your home might be worth? Contact us for a FREE valuation!

Our team is ready to help you sell your home for the highest possible price ASAP

Bought with Patricia L Ruotolo • BHHS Fox & Roach-Mt Laurel
"My job is to find and attract mastery-based agents to the office, protect the culture, and make sure everyone is happy! "
3801 Kennett Pike Suite D200, Greenville, Delaware, 19807, United States





