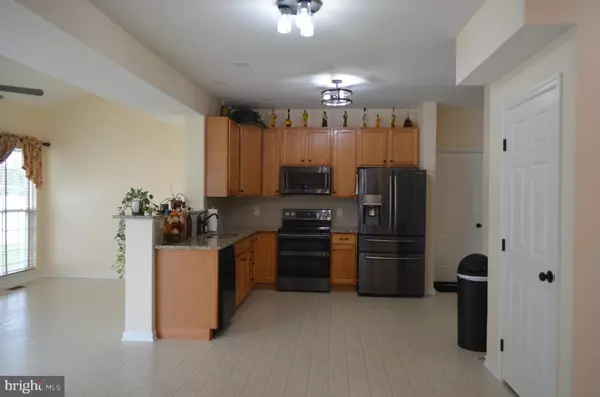$395,000
$395,000
For more information regarding the value of a property, please contact us for a free consultation.
4 Beds
4 Baths
2,175 SqFt
SOLD DATE : 10/29/2021
Key Details
Sold Price $395,000
Property Type Single Family Home
Sub Type Detached
Listing Status Sold
Purchase Type For Sale
Square Footage 2,175 sqft
Price per Sqft $181
Subdivision Sunset Meadows
MLS Listing ID DENC2007434
Sold Date 10/29/21
Style Colonial
Bedrooms 4
Full Baths 2
Half Baths 2
HOA Fees $16/ann
HOA Y/N Y
Abv Grd Liv Area 2,175
Originating Board BRIGHT
Year Built 2002
Annual Tax Amount $3,142
Tax Year 2021
Lot Size 7,841 Sqft
Acres 0.18
Lot Dimensions 0.00 x 0.00
Property Description
You'll love this stunning 2-story home located minutes from Wilbur Elementary. Come see this pleasant Colonial home with an open kitchen plan and spectacular relaxing environment. This well-attended, move-in-ready Ryan-built home boasts 4 bedrooms, 2.5 bathrooms, and a 2-car garage—giving you over 2,000 sq. ft. of spacious elegance throughout. A modern kitchen is nestled across from a family-room fireplace that is a great place for a good book. Begin your days with spectacular sunrises and with beautiful sunsets leading to the subtle night sounds of the Bear area. All of this is situated in a convenient, friendly neighborhood with outstanding schools, only twenty minutes from Wilmington and Middletown. Do not miss this unique opportunity to own in Sunset Meadows!
All offers are due by 5 pm on Monday, September 27, 2021. Please use the Presentation of Offers instructions in the documents area.
Location
State DE
County New Castle
Area Newark/Glasgow (30905)
Zoning NC21
Rooms
Other Rooms Living Room, Dining Room, Primary Bedroom, Bedroom 2, Bedroom 4, Kitchen, Family Room, Breakfast Room, Bathroom 1, Bathroom 3, Primary Bathroom
Basement Unfinished
Interior
Interior Features Window Treatments, WhirlPool/HotTub, Walk-in Closet(s), Upgraded Countertops, Soaking Tub, Recessed Lighting, Primary Bath(s), Pantry, Kitchen - Eat-In, Formal/Separate Dining Room, Floor Plan - Traditional, Crown Moldings, Chair Railings, Ceiling Fan(s), Carpet, Built-Ins
Hot Water Electric
Heating Hot Water
Cooling Central A/C
Flooring Fully Carpeted
Fireplaces Number 1
Fireplaces Type Gas/Propane
Equipment Dishwasher, Stainless Steel Appliances, Refrigerator, Microwave
Fireplace Y
Appliance Dishwasher, Stainless Steel Appliances, Refrigerator, Microwave
Heat Source Natural Gas
Laundry Basement
Exterior
Exterior Feature Deck(s)
Parking Features Garage - Front Entry
Garage Spaces 4.0
Fence Panel
Utilities Available Cable TV
Water Access N
Accessibility 2+ Access Exits, >84\" Garage Door
Porch Deck(s)
Attached Garage 2
Total Parking Spaces 4
Garage Y
Building
Story 2
Foundation Concrete Perimeter
Sewer Public Sewer
Water Public
Architectural Style Colonial
Level or Stories 2
Additional Building Above Grade, Below Grade
New Construction N
Schools
Elementary Schools Wilbur
Middle Schools Gunning Bedford
High Schools William Penn
School District Colonial
Others
Pets Allowed N
Senior Community No
Tax ID 12-013.00-057
Ownership Fee Simple
SqFt Source Assessor
Security Features Electric Alarm
Acceptable Financing Conventional, FHA, Cash, USDA, VA
Horse Property N
Listing Terms Conventional, FHA, Cash, USDA, VA
Financing Conventional,FHA,Cash,USDA,VA
Special Listing Condition Standard
Read Less Info
Want to know what your home might be worth? Contact us for a FREE valuation!

Our team is ready to help you sell your home for the highest possible price ASAP

Bought with Marcus B DuPhily • Patterson-Schwartz-Hockessin
"My job is to find and attract mastery-based agents to the office, protect the culture, and make sure everyone is happy! "
3801 Kennett Pike Suite D200, Greenville, Delaware, 19807, United States





