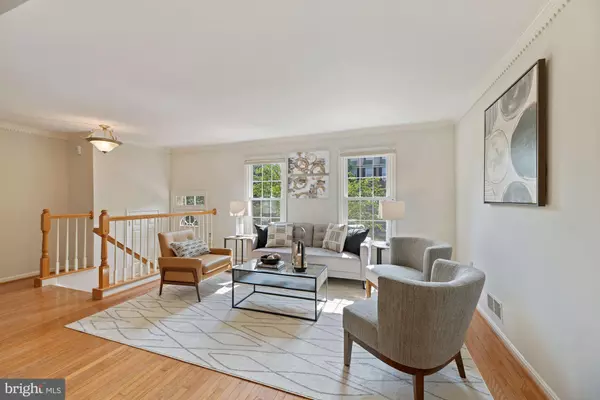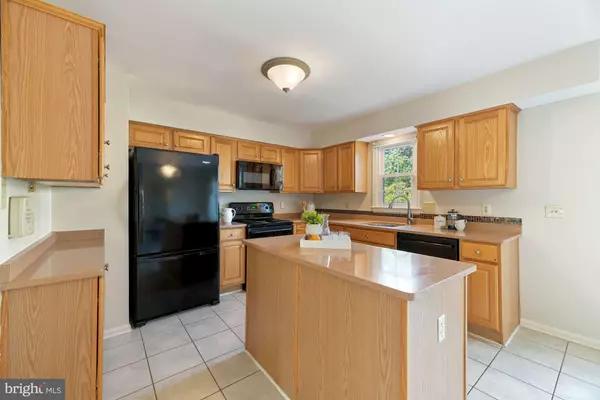$749,990
$749,990
For more information regarding the value of a property, please contact us for a free consultation.
3 Beds
4 Baths
1,980 SqFt
SOLD DATE : 09/14/2021
Key Details
Sold Price $749,990
Property Type Townhouse
Sub Type Interior Row/Townhouse
Listing Status Sold
Purchase Type For Sale
Square Footage 1,980 sqft
Price per Sqft $378
Subdivision Hahn Property
MLS Listing ID VAFX2010496
Sold Date 09/14/21
Style Colonial,Traditional
Bedrooms 3
Full Baths 2
Half Baths 2
HOA Fees $112/mo
HOA Y/N Y
Abv Grd Liv Area 1,980
Originating Board BRIGHT
Year Built 1988
Annual Tax Amount $7,585
Tax Year 2021
Lot Size 1,760 Sqft
Acres 0.04
Property Description
Have you been dreaming of finding an impressive, sophisticated, totally turn key townhouse in the heart of Tysons Corner for under $750,000? Well, dream no more because OPPORTUNITY KNOCKS! Do not miss your chance to own this METICULOUSLY & IMPECCABLY CARED for 3 bedroom + 2 full bathroom + 2 half bathroom townhome, located in the sought-after Tysons Station community! This inviting & thoughtful floor plan boasts 1,980 square feet of luxury living. Believe me when I say that this home is IMMACULATE and VERY TURN KEY! Way too many Features, Upgrades, & Renovations to list them all, but here are a few: With a NEW ROOF INSTALLED IN 2019 and a NEW HVAC INSTALLED IN 2016 and a NEW HOT WATER HEATER INSTALLED IN 2016, you can rest assured that the major systems in the home are young, granting you the peace of mind for years and years and years to come that major expenditures arent needed. There are loads more upgrades and renovations that were made to the home within the last couple years, to include new leaf-free gutters and oversize downspouts installed in 2018. Old toilets were replaced with high efficiency toilets in 2016 & again in 2019. All bathroom exhaust fans were replaced in 2019. The Primary Bathroom was remodeled in 2019. Custom closets were added to all 3 bedrooms in 2016. The gas fireplace was replaced in 2016. The dishwasher was replaced in 2017. The refrigerator was replaced in 2018. The garage door was replaced in 2019. In addition to the interior of the home being fantastic, there are also TWO outdoor spaces to enjoy a deck AND a patio! These outdoor spaces have always been highly esteemed, but in todays COVID-19 world, this deck & patio are TOTAL MUSTS and total game changers! Adding hundreds of outdoor living square feet, you now have a deck and patio which lend themselves to a plethora of purposes! Use these outdoor spaces however works best for YOU! Get creative with these spaces enjoy your morning coffee out here, bring your laptop outside and catch a little sun when working from home, wind down in the evening with a great glass of red wine, entertain your family and friends for a game night, or curl up and get lost in a good book on a lazy Sunday afternoon. Home comes with 1 garage parking space + 1 driveway parking space. Loads of street parking options, as well, for your guests. Community boasts a basketball court and tot lots/playgrounds. Pet friendly community! Darn near impossible to beat this fantastic location, too! Walking distance to the Dunn Loring Metro Station. Even closer to bus stops if youre open to traveling by bus. Located a stones throw away from Tysons Corner Mall. Only 1, 2, or 3 minutes away, by foot or vehicle, to dozens upon dozens of restaurants, coffee shops, bars, shops, grocery stores, drycleaners, nail & hair salons, banks, gas stations, Tysons Corner Mall (I & II), & the list goes on! Worth noting this home is PRICED TO SELL! Priced astonishingly well BELOW comps. Come take a tour of this sun-drenched home, and be prepared to FALL MADLY IN LOVE! Time to bring your belongings, unpack your suitcases, and start enjoying life at this fantastic, paradise of a home!
Location
State VA
County Fairfax
Zoning 212
Rooms
Other Rooms Living Room, Dining Room, Primary Bedroom, Bedroom 2, Bedroom 3, Kitchen, Family Room, Foyer, Laundry, Primary Bathroom, Full Bath, Half Bath
Basement Daylight, Full, Full, Fully Finished, Garage Access, Interior Access, Outside Entrance, Rear Entrance, Walkout Level, Windows
Interior
Interior Features Breakfast Area, Carpet, Ceiling Fan(s), Chair Railings, Crown Moldings, Dining Area, Floor Plan - Open, Floor Plan - Traditional, Formal/Separate Dining Room, Kitchen - Eat-In, Kitchen - Island, Kitchen - Table Space, Pantry, Primary Bath(s), Tub Shower, Walk-in Closet(s), Wood Floors
Hot Water Natural Gas
Heating Central
Cooling Central A/C
Flooring Hardwood, Ceramic Tile, Carpet
Fireplaces Number 1
Equipment Built-In Microwave, Dishwasher, Disposal, Washer, Dryer, Dryer - Front Loading, Refrigerator, Icemaker, Oven/Range - Electric
Fireplace Y
Appliance Built-In Microwave, Dishwasher, Disposal, Washer, Dryer, Dryer - Front Loading, Refrigerator, Icemaker, Oven/Range - Electric
Heat Source Natural Gas
Laundry Has Laundry, Washer In Unit, Dryer In Unit
Exterior
Exterior Feature Deck(s), Patio(s)
Parking Features Garage - Front Entry, Garage Door Opener
Garage Spaces 2.0
Fence Fully, Wood, Rear
Amenities Available Basketball Courts, Tot Lots/Playground
Water Access N
Accessibility None
Porch Deck(s), Patio(s)
Attached Garage 1
Total Parking Spaces 2
Garage Y
Building
Story 3
Sewer Public Sewer
Water Public
Architectural Style Colonial, Traditional
Level or Stories 3
Additional Building Above Grade, Below Grade
New Construction N
Schools
School District Fairfax County Public Schools
Others
Pets Allowed Y
HOA Fee Include Trash,Snow Removal,Lawn Maintenance,Management,Common Area Maintenance,Reserve Funds
Senior Community No
Tax ID 0392 31 0108
Ownership Fee Simple
SqFt Source Assessor
Acceptable Financing Cash, Conventional, FHA, VA
Listing Terms Cash, Conventional, FHA, VA
Financing Cash,Conventional,FHA,VA
Special Listing Condition Standard
Pets Allowed Dogs OK, Cats OK
Read Less Info
Want to know what your home might be worth? Contact us for a FREE valuation!

Our team is ready to help you sell your home for the highest possible price ASAP

Bought with Jaeyong Yoon • Samson Properties
"My job is to find and attract mastery-based agents to the office, protect the culture, and make sure everyone is happy! "
3801 Kennett Pike Suite D200, Greenville, Delaware, 19807, United States





