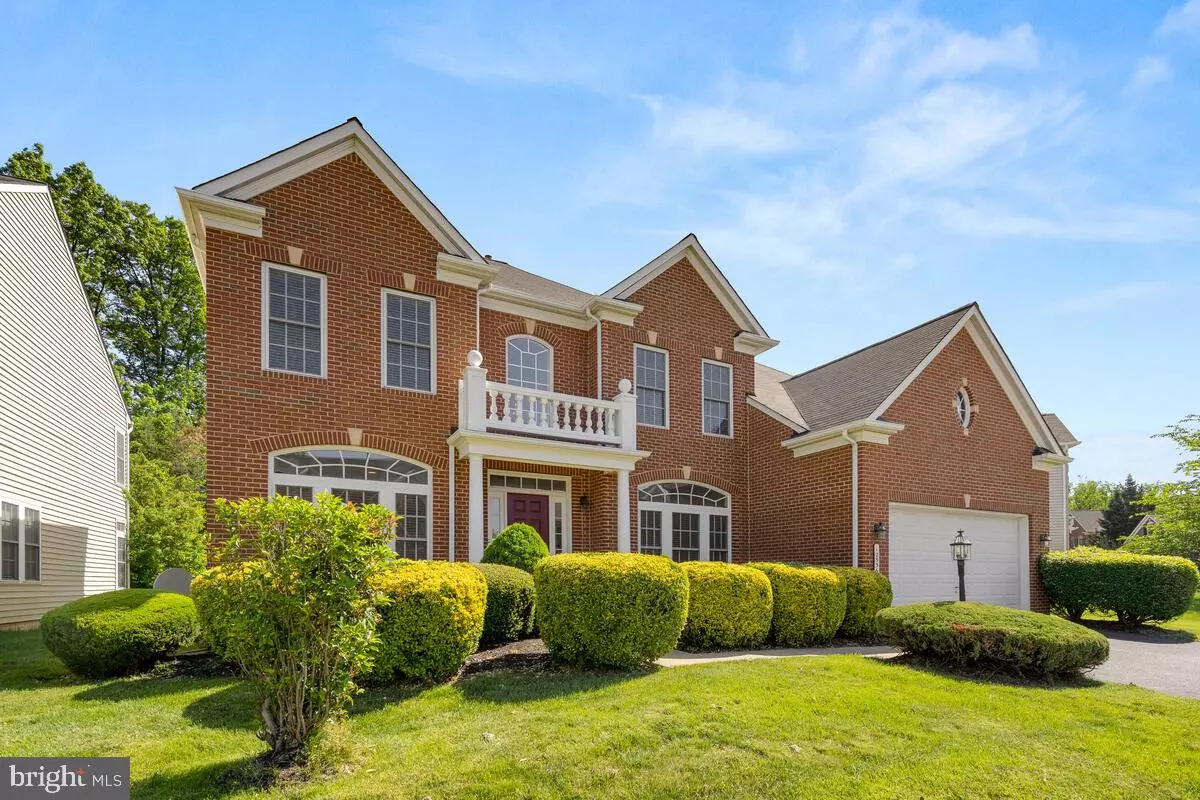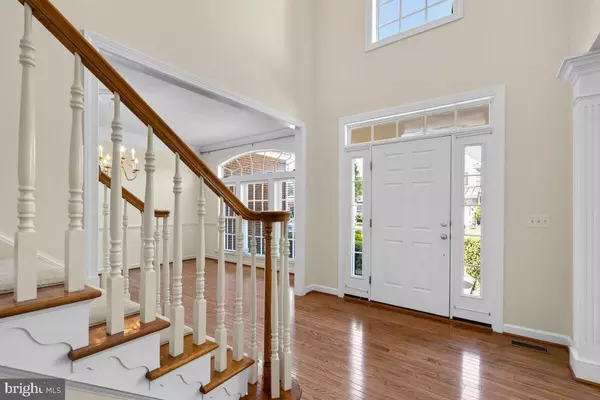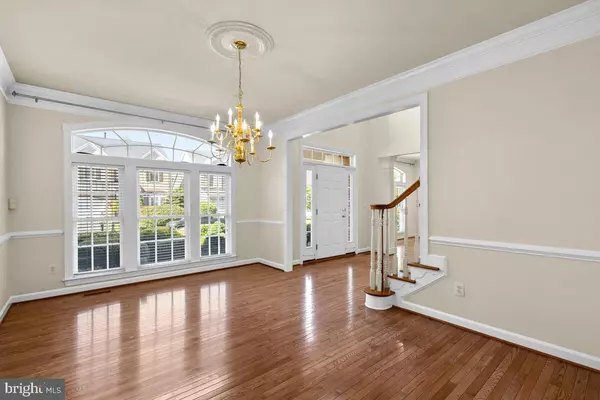$920,000
$849,900
8.2%For more information regarding the value of a property, please contact us for a free consultation.
5 Beds
3 Baths
3,495 SqFt
SOLD DATE : 06/16/2021
Key Details
Sold Price $920,000
Property Type Single Family Home
Sub Type Detached
Listing Status Sold
Purchase Type For Sale
Square Footage 3,495 sqft
Price per Sqft $263
Subdivision Buckleys Reserve
MLS Listing ID VAFX1203606
Sold Date 06/16/21
Style Colonial
Bedrooms 5
Full Baths 3
HOA Fees $80/qua
HOA Y/N Y
Abv Grd Liv Area 3,495
Originating Board BRIGHT
Year Built 2003
Annual Tax Amount $8,685
Tax Year 2020
Lot Size 8,330 Sqft
Acres 0.19
Property Description
Stately colonial in sought after Buckley's Reserve. This beautiful home is flooded with natural light with hardwoods throughout most of the main level. Dramatic two story foyer and dual staircase. Chefs kitchen with peninsula, island, separate cooktop , separate wall oven & walk-in pantry. Kitchen opens to family room and sunroom with floor to ceiling windows. Two story family room boasts gas fireplace surrounded by oversized windows and transom window. Main level bedroom can serve as office/virtual learning/study. Upper level has 4 generously sized bedrooms. Owner's suite has separate vanities, soaking tub & separate shower plus large walk in closet. Walk-up, unfinished lower level has room for 6th, legal bedroom, bath rough in, wet bar rough in and more. Enjoy community amenities such as trails, tot lots pond. Minutes from shopping, dining, nightlife and major commuter routes. Offers due Tuesday at 5pm.
Location
State VA
County Fairfax
Zoning 304
Rooms
Basement Full, Unfinished, Space For Rooms, Rough Bath Plumb, Daylight, Partial, Connecting Stairway, Walkout Stairs
Main Level Bedrooms 1
Interior
Hot Water Natural Gas
Heating Forced Air
Cooling Central A/C
Fireplaces Number 1
Equipment Cooktop, Oven - Wall, Built-In Microwave, Dishwasher, Washer, Dryer, Disposal
Appliance Cooktop, Oven - Wall, Built-In Microwave, Dishwasher, Washer, Dryer, Disposal
Heat Source Natural Gas
Laundry Main Floor
Exterior
Parking Features Garage - Front Entry, Garage Door Opener, Inside Access
Garage Spaces 2.0
Amenities Available Tot Lots/Playground, Bike Trail
Water Access N
View Trees/Woods
Roof Type Shingle,Composite
Accessibility None
Attached Garage 2
Total Parking Spaces 2
Garage Y
Building
Story 2
Sewer Public Sewer
Water Public
Architectural Style Colonial
Level or Stories 2
Additional Building Above Grade, Below Grade
New Construction N
Schools
Elementary Schools Eagle View
Middle Schools Katherine Johnson
High Schools Fairfax
School District Fairfax County Public Schools
Others
Pets Allowed Y
HOA Fee Include Common Area Maintenance,Trash,Snow Removal,Road Maintenance,Other
Senior Community No
Tax ID 0554 17 0083
Ownership Fee Simple
SqFt Source Assessor
Security Features Security System
Horse Property N
Special Listing Condition Standard
Pets Allowed No Pet Restrictions
Read Less Info
Want to know what your home might be worth? Contact us for a FREE valuation!

Our team is ready to help you sell your home for the highest possible price ASAP

Bought with Hardeep S Saini • Regal Realty Group, Inc.
"My job is to find and attract mastery-based agents to the office, protect the culture, and make sure everyone is happy! "
3801 Kennett Pike Suite D200, Greenville, Delaware, 19807, United States





