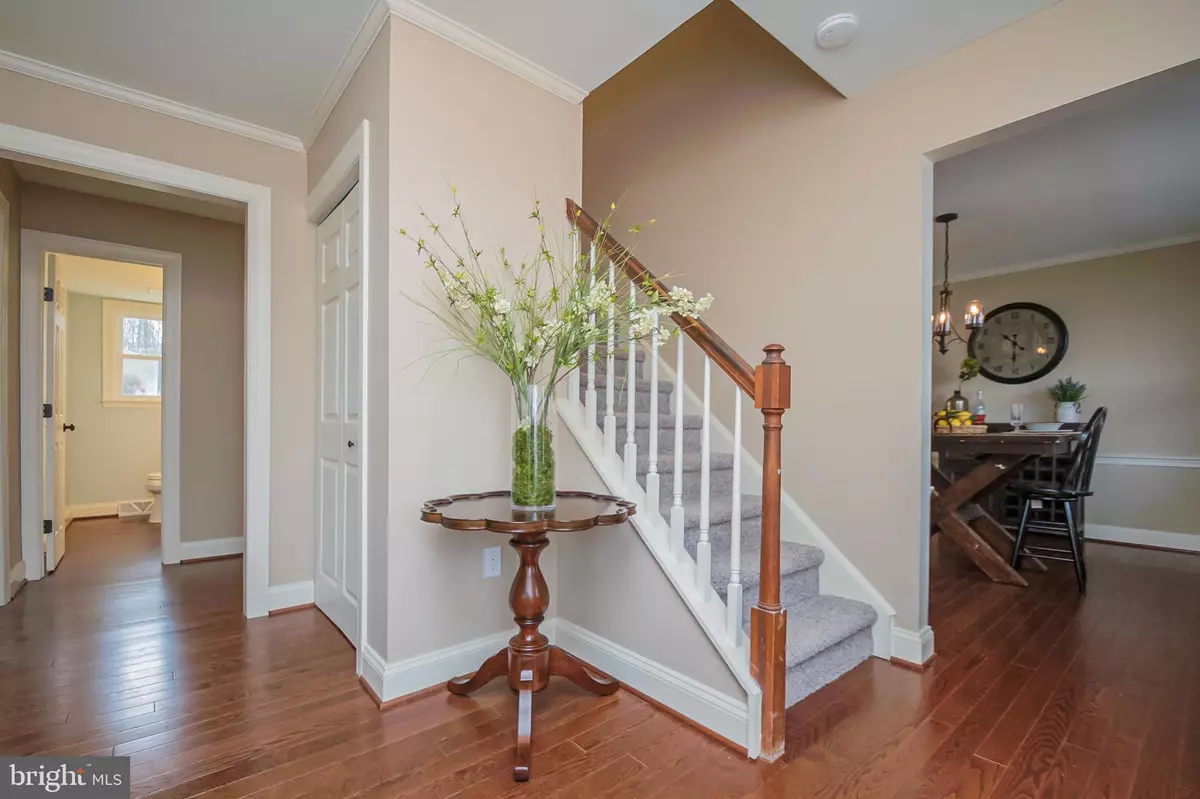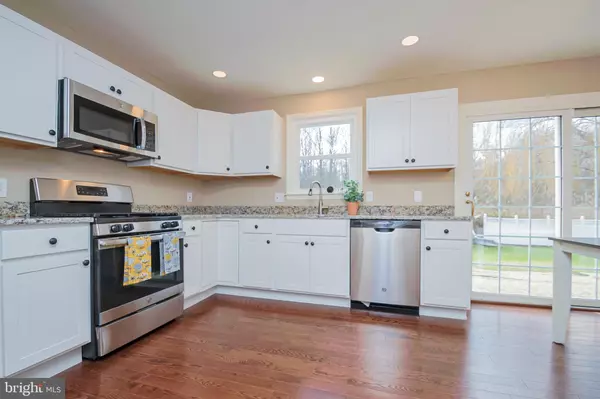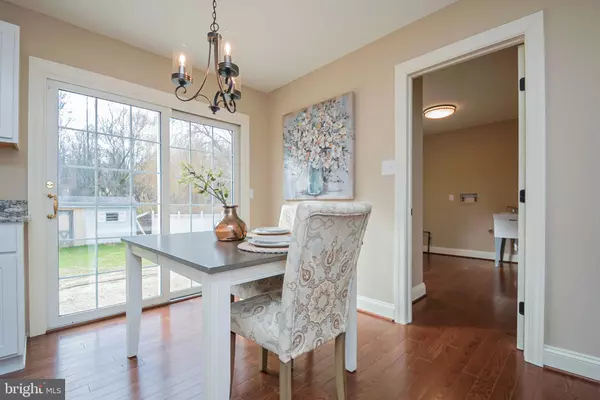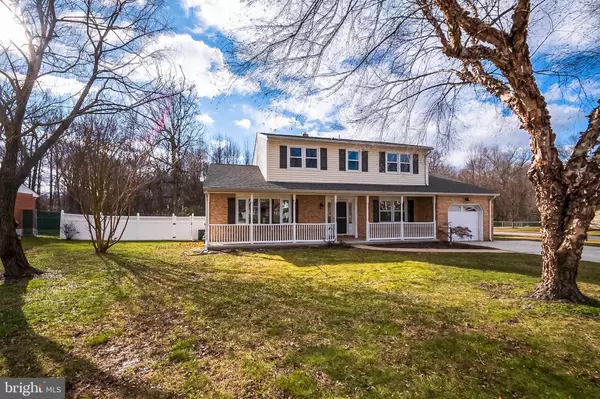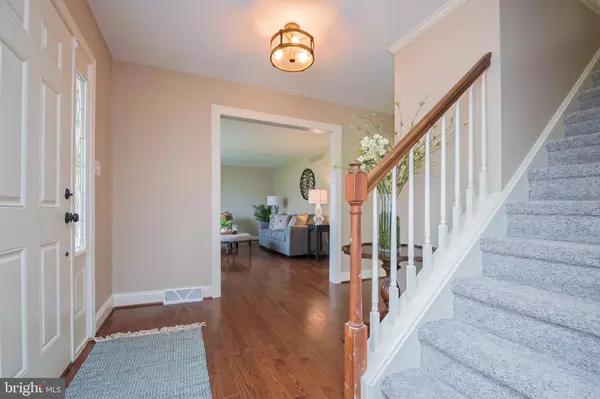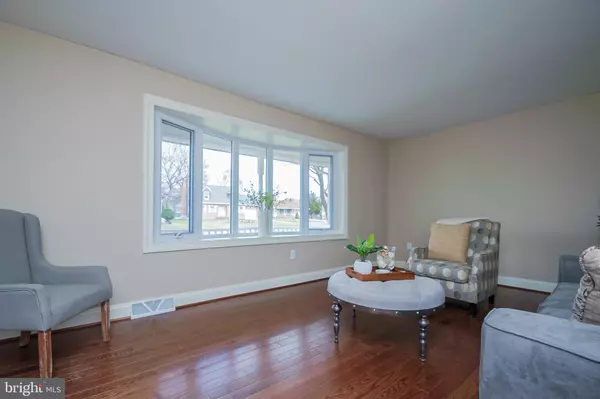$307,000
$314,900
2.5%For more information regarding the value of a property, please contact us for a free consultation.
4 Beds
3 Baths
1,975 SqFt
SOLD DATE : 02/28/2020
Key Details
Sold Price $307,000
Property Type Single Family Home
Sub Type Detached
Listing Status Sold
Purchase Type For Sale
Square Footage 1,975 sqft
Price per Sqft $155
Subdivision Van Dyke Village
MLS Listing ID DENC492494
Sold Date 02/28/20
Style Colonial
Bedrooms 4
Full Baths 2
Half Baths 1
HOA Y/N N
Abv Grd Liv Area 1,975
Originating Board BRIGHT
Year Built 1979
Annual Tax Amount $3,913
Tax Year 2019
Lot Size 0.320 Acres
Acres 0.32
Lot Dimensions 114.60 x 125.00
Property Description
Final touches completed.....AMAZING OPPORTUNITY! Find out how you can own this beautiful home by utilizing a brand NEW GRANT PROGRAM that just became available which offers up to $17,500 to a Buyer; no strings attached!! This immaculate home is a Gem offering 4 bedroom, 2.5 bath, 1st floor laundry, full unfinished basement, a double driveway and garage plus it is in a beautiful neighborhood. Updates on this traditional colonial include: New hardwood flooring, New carpet, updated kitchen, updated Baths and 1st floor powder room, modern light fixtures, fresh paint throughout and a New Roof. Upon entering this home you will find a formal entry open to the large living room. The updated kitchen fills with sunlight and has modern white cabinets topped with New granite counters, deep single bowl sink with chefs faucet and New stainless steel appliances: Gas range, range hood and dishwasher. The formal Dining room offers chair rail detail along with crown molding. The large Great room has a patio slider to the outside; this room would be ideal to turn into a 1st floor bedroom and has enough room to add a full bath if you desire a true in-law suite or 1st floor master. A private powder room and a private laundry room finish off the main level. Upstairs a grand stairwell Welcomes you to the second level and open hallway that is perfect for art work display. The owner's bedroom has abundant closet space and private updated bath with large shower, tile floor, beautiful solid surface sink bowl vanity and dramatic lighting. Completing this level are 3 additional bedrooms, a full hall bathroom with tub/shower. The updated hall bathroom has stunning solid surface double bowl sink vanity, designer mirror, tiled floors and beautiful lighting. The home is finished with 6 panel doors, deep oil rub finished hardware and custom color interior walls & trim. Systems: gas hot air heat, central air, complimented by Vinyl siding, maintenance free windows, shingle roof (New), lovely full view storm door with solid entry door that has side light panels on both sides and grand porch to the home. The private backyard is perfect for entertaining and enjoying the outside. Full basement is clean, bright and unfinished. The garage entry to the home is through the large laundry room. Enjoy double driveway parking and plenty of street parking. Convenient and great location; the development is small and very private. This is the Colonial school district feeder pattern! You deserve a wonderful home; don't miss this chance.
Location
State DE
County New Castle
Area New Castle/Red Lion/Del.City (30904)
Zoning 21R-1
Rooms
Other Rooms Living Room, Dining Room, Bedroom 2, Bedroom 3, Bedroom 4, Bedroom 1, Great Room, Laundry, Bathroom 1, Bathroom 2, Half Bath
Basement Partial
Interior
Interior Features Carpet, Chair Railings, Crown Moldings, Dining Area, Formal/Separate Dining Room, Kitchen - Eat-In, Primary Bath(s), Stain/Lead Glass, Upgraded Countertops, Wood Floors
Hot Water Natural Gas
Heating Forced Air
Cooling Central A/C
Flooring Carpet, Ceramic Tile, Wood
Equipment Built-In Microwave, Oven/Range - Gas, Dishwasher
Furnishings No
Fireplace N
Appliance Built-In Microwave, Oven/Range - Gas, Dishwasher
Heat Source Natural Gas
Laundry Main Floor
Exterior
Exterior Feature Porch(es)
Parking Features Garage - Front Entry, Inside Access
Garage Spaces 1.0
Fence Chain Link, Privacy, Rear, Vinyl
Water Access N
Roof Type Architectural Shingle
Street Surface Black Top
Accessibility None
Porch Porch(es)
Road Frontage City/County
Attached Garage 1
Total Parking Spaces 1
Garage Y
Building
Story 2
Foundation Block
Sewer Public Sewer
Water Public
Architectural Style Colonial
Level or Stories 2
Additional Building Above Grade, Below Grade
Structure Type Dry Wall
New Construction N
Schools
Elementary Schools Castle Hills
Middle Schools Mccullough
High Schools Penn
School District Colonial
Others
Senior Community No
Tax ID 21-004.00-130
Ownership Fee Simple
SqFt Source Assessor
Acceptable Financing FHA, Conventional, Cash, VA
Listing Terms FHA, Conventional, Cash, VA
Financing FHA,Conventional,Cash,VA
Special Listing Condition Standard
Read Less Info
Want to know what your home might be worth? Contact us for a FREE valuation!

Our team is ready to help you sell your home for the highest possible price ASAP

Bought with Laura Blenman • BHHS Fox & Roach-Concord
"My job is to find and attract mastery-based agents to the office, protect the culture, and make sure everyone is happy! "
3801 Kennett Pike Suite D200, Greenville, Delaware, 19807, United States
