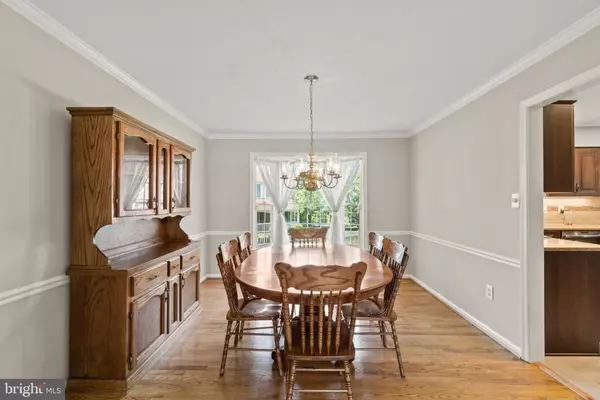$801,000
$724,900
10.5%For more information regarding the value of a property, please contact us for a free consultation.
4 Beds
4 Baths
3,464 SqFt
SOLD DATE : 06/30/2021
Key Details
Sold Price $801,000
Property Type Single Family Home
Sub Type Detached
Listing Status Sold
Purchase Type For Sale
Square Footage 3,464 sqft
Price per Sqft $231
Subdivision Hunters Run
MLS Listing ID VAFX1200386
Sold Date 06/30/21
Style Colonial
Bedrooms 4
Full Baths 3
Half Baths 1
HOA Fees $23/ann
HOA Y/N Y
Abv Grd Liv Area 2,650
Originating Board BRIGHT
Year Built 1989
Annual Tax Amount $7,274
Tax Year 2020
Lot Size 9,281 Sqft
Acres 0.21
Property Description
This is an outstanding opportunity to own a beautifully cared for home located in the highly sought after Hunters Run neighborhood in Chantilly. Walking distance to Chantilly High School and Little Rocky Run Middle School. Excellent Commuter Location close to Rt 50, I-66 East bound entrance, Restaurants, & Shopping. This meticulously maintained and gorgeously appointed 4BR, 3.5BA Barton model offers a total of nearly 3500 sq ft of finished space on three levels. This home features a spacious Master Suite with large master bath and a huge walk-in closet. Large secondary bedrooms. Updated kitchen (with island) stainless steel appliances, granite counter tops opens to a family room with a walkout to a newly resurfaced deck for back yard entertaining. Lower level hosts a full bath and large rec room with a bonus room and plenty of storage. Hardwood flooring in the foyer and new carpeting and paint throughout the main, upper and lower levels. Gorgeous landscaping on a corner lot situated between two quite cul-de-sacs with virtually no traffic for safe, child friendly activities. This rare find is located in the highly sought after Poplar Tree Elementary, Little Rocky Run Middle School and Chantilly High School triad. A must see for anyone looking for that move in ready home in the heart of Fairfax County. This house will not be on the market long.
Location
State VA
County Fairfax
Zoning 131
Rooms
Other Rooms Living Room, Dining Room, Primary Bedroom, Bedroom 2, Bedroom 3, Bedroom 4, Kitchen, Family Room, Foyer, Breakfast Room, Laundry, Recreation Room, Storage Room, Bathroom 2, Primary Bathroom, Full Bath, Half Bath
Basement Full, Fully Finished, Partial, Sump Pump
Interior
Interior Features Breakfast Area, Dining Area, Family Room Off Kitchen, Primary Bath(s), Window Treatments, Wood Floors, Ceiling Fan(s)
Hot Water Natural Gas
Heating Heat Pump(s), Forced Air, Humidifier
Cooling Central A/C, Ceiling Fan(s)
Equipment Built-In Microwave, Washer, Dryer, Disposal, Refrigerator, Icemaker, Stove
Appliance Built-In Microwave, Washer, Dryer, Disposal, Refrigerator, Icemaker, Stove
Heat Source Natural Gas, Central
Exterior
Parking Features Garage Door Opener
Garage Spaces 2.0
Amenities Available Pool Mem Avail, Tot Lots/Playground
Water Access N
Accessibility None
Attached Garage 2
Total Parking Spaces 2
Garage Y
Building
Story 3
Sewer Public Sewer
Water Public
Architectural Style Colonial
Level or Stories 3
Additional Building Above Grade, Below Grade
New Construction N
Schools
Elementary Schools Poplar Tree
Middle Schools Rocky Run
High Schools Chantilly
School District Fairfax County Public Schools
Others
HOA Fee Include Other
Senior Community No
Tax ID 0451 11 0048
Ownership Fee Simple
SqFt Source Assessor
Security Features Electric Alarm
Horse Property N
Special Listing Condition Standard
Read Less Info
Want to know what your home might be worth? Contact us for a FREE valuation!

Our team is ready to help you sell your home for the highest possible price ASAP

Bought with David Chong • Redfin Corporation
"My job is to find and attract mastery-based agents to the office, protect the culture, and make sure everyone is happy! "
3801 Kennett Pike Suite D200, Greenville, Delaware, 19807, United States





