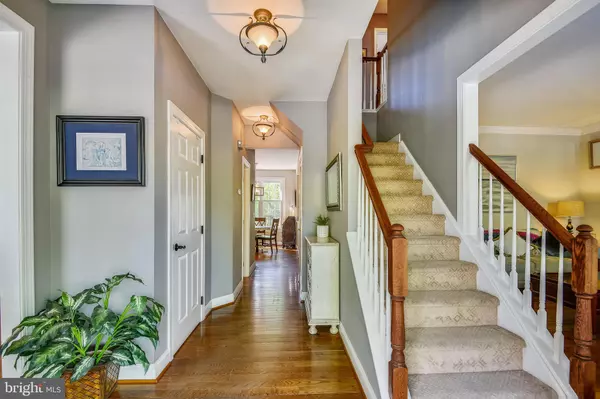$720,000
$720,000
For more information regarding the value of a property, please contact us for a free consultation.
5 Beds
4 Baths
3,060 SqFt
SOLD DATE : 05/27/2021
Key Details
Sold Price $720,000
Property Type Single Family Home
Sub Type Detached
Listing Status Sold
Purchase Type For Sale
Square Footage 3,060 sqft
Price per Sqft $235
Subdivision Schoolers Pond
MLS Listing ID MDAA466972
Sold Date 05/27/21
Style Colonial
Bedrooms 5
Full Baths 2
Half Baths 2
HOA Fees $48/ann
HOA Y/N Y
Abv Grd Liv Area 2,360
Originating Board BRIGHT
Year Built 1998
Annual Tax Amount $5,632
Tax Year 2020
Lot Size 10,007 Sqft
Acres 0.23
Property Description
Sought after community of Schoolers Pond consisting of 44 homes and 440' of community waterfront on the Magothy River with beach, pier, grills, picnic tables, kayak rack, community pond & tot lot. The home offers hardwood floors, kitchen with white cabinets, granite countertops, SS appliances with gas stove. Kitchen opens to family room with gas fireplace and built-ins, sliders lead to large gorgeous screen porch & trex deck overlooking private yard backing to community conservation area. Formal living & dining room finish the main level. Upper level offer spacious owners suite, renovated owners bath with tile shower. Hallway full bath also renovated a few years ago. Finished lower level with all new carpet offers 5th. bedroom, 1/2 bath & recreation room. Whole house generator, invisible fence , underground sprinkler system, roof 2017, windows 2013, HVAC 2015. Walk to "The Point" restaurant and Ferry Point Marina. Come and enjoy this small exclusive waterfront community. Broadneck school district.
Location
State MD
County Anne Arundel
Zoning R5
Rooms
Basement Heated, Interior Access, Partially Finished
Interior
Interior Features Breakfast Area, Built-Ins, Carpet, Ceiling Fan(s), Family Room Off Kitchen, Floor Plan - Traditional, Formal/Separate Dining Room, Kitchen - Eat-In, Kitchen - Island, Kitchen - Table Space, Primary Bath(s), Sprinkler System, Upgraded Countertops, Wood Floors
Hot Water Natural Gas
Heating Forced Air
Cooling Central A/C, Heat Pump(s)
Flooring Hardwood, Carpet, Ceramic Tile
Fireplaces Number 1
Equipment Built-In Microwave, Dishwasher, Disposal, Dryer, Extra Refrigerator/Freezer, Icemaker, Refrigerator, Oven/Range - Gas, Stove, Washer, Water Heater
Appliance Built-In Microwave, Dishwasher, Disposal, Dryer, Extra Refrigerator/Freezer, Icemaker, Refrigerator, Oven/Range - Gas, Stove, Washer, Water Heater
Heat Source Natural Gas
Exterior
Exterior Feature Porch(es), Screened
Parking Features Garage - Front Entry, Garage Door Opener, Inside Access, Additional Storage Area
Garage Spaces 2.0
Fence Invisible
Amenities Available Beach, Common Grounds, Jog/Walk Path, Mooring Area, Picnic Area, Pier/Dock, Tot Lots/Playground
Water Access Y
Water Access Desc Canoe/Kayak,Boat - Powered,Fishing Allowed,Personal Watercraft (PWC),Public Access,Public Beach,Swimming Allowed,Waterski/Wakeboard
Accessibility None
Porch Porch(es), Screened
Attached Garage 2
Total Parking Spaces 2
Garage Y
Building
Lot Description Backs to Trees
Story 3
Sewer Public Sewer
Water Public
Architectural Style Colonial
Level or Stories 3
Additional Building Above Grade, Below Grade
New Construction N
Schools
Elementary Schools Belvedere
Middle Schools Severn River
High Schools Broadneck
School District Anne Arundel County Public Schools
Others
HOA Fee Include Common Area Maintenance,Reserve Funds
Senior Community No
Tax ID 020371590086933
Ownership Fee Simple
SqFt Source Assessor
Security Features Security System
Acceptable Financing Cash, Conventional, FHA, VA
Listing Terms Cash, Conventional, FHA, VA
Financing Cash,Conventional,FHA,VA
Special Listing Condition Standard
Read Less Info
Want to know what your home might be worth? Contact us for a FREE valuation!

Our team is ready to help you sell your home for the highest possible price ASAP

Bought with Shane C Hall • Compass
"My job is to find and attract mastery-based agents to the office, protect the culture, and make sure everyone is happy! "
3801 Kennett Pike Suite D200, Greenville, Delaware, 19807, United States





