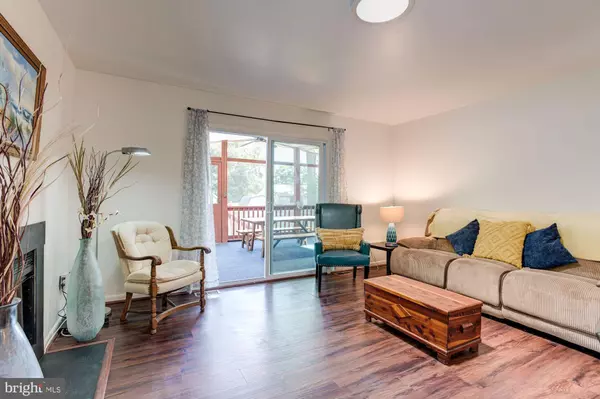$371,600
$350,000
6.2%For more information regarding the value of a property, please contact us for a free consultation.
4 Beds
3 Baths
1,788 SqFt
SOLD DATE : 07/21/2021
Key Details
Sold Price $371,600
Property Type Single Family Home
Sub Type Detached
Listing Status Sold
Purchase Type For Sale
Square Footage 1,788 sqft
Price per Sqft $207
Subdivision Riviera Beach
MLS Listing ID MDAA468446
Sold Date 07/21/21
Style Split Foyer
Bedrooms 4
Full Baths 2
Half Baths 1
HOA Y/N N
Abv Grd Liv Area 1,088
Originating Board BRIGHT
Year Built 1986
Annual Tax Amount $3,347
Tax Year 2021
Lot Size 7,812 Sqft
Acres 0.18
Property Description
This is the home you've been waiting for! There's a brand new picket fence, a pool, and plenty of living space in this home that's walking distance from the water's edge where community members can go fishing in the Patapsco River. The main level offers an open floorplan and a kitchen with newer appliances and updated countertops. The shared living and dining space has a wood burning fireplace. The brand new sliding glass door opens onto an enormous covered screen porch that overlooks the pool and the flat yard. Skylights above the porch bring in additional light. There are 3 bedrooms on the main level and 2 full baths, with the Owner's Suite bathroom being updated 2 years ago. The lower level offers a huge family room, a wood burning stove, and has a walk up into the yard that also brings in plenty of light. Additionally, there is a bedroom and a half bathroom on that level.
Location
State MD
County Anne Arundel
Zoning R5
Rooms
Main Level Bedrooms 3
Interior
Interior Features Carpet, Ceiling Fan(s), Combination Dining/Living, Crown Moldings, Dining Area, Family Room Off Kitchen, Floor Plan - Open, Skylight(s), Wood Stove
Hot Water Electric
Heating Forced Air, Central
Cooling Central A/C, Ceiling Fan(s)
Flooring Partially Carpeted, Vinyl
Fireplaces Number 2
Fireplaces Type Fireplace - Glass Doors, Mantel(s), Wood, Free Standing
Equipment Dishwasher, Dryer, Microwave, Refrigerator, Stove, Washer
Fireplace Y
Window Features Replacement,Skylights
Appliance Dishwasher, Dryer, Microwave, Refrigerator, Stove, Washer
Heat Source Electric
Laundry Lower Floor
Exterior
Exterior Feature Porch(es), Screened
Garage Spaces 4.0
Pool Above Ground
Water Access N
Roof Type Asphalt
Accessibility None
Porch Porch(es), Screened
Total Parking Spaces 4
Garage N
Building
Story 2
Foundation Slab
Sewer Public Sewer
Water Public
Architectural Style Split Foyer
Level or Stories 2
Additional Building Above Grade, Below Grade
Structure Type Dry Wall
New Construction N
Schools
Elementary Schools Riviera Beach
Middle Schools George Fox
High Schools Northeast
School District Anne Arundel County Public Schools
Others
Senior Community No
Tax ID 020369390023595
Ownership Fee Simple
SqFt Source Assessor
Horse Property N
Special Listing Condition Standard
Read Less Info
Want to know what your home might be worth? Contact us for a FREE valuation!

Our team is ready to help you sell your home for the highest possible price ASAP

Bought with Piedad Suarez • Spring Hill Real Estate, LLC.
"My job is to find and attract mastery-based agents to the office, protect the culture, and make sure everyone is happy! "
3801 Kennett Pike Suite D200, Greenville, Delaware, 19807, United States





