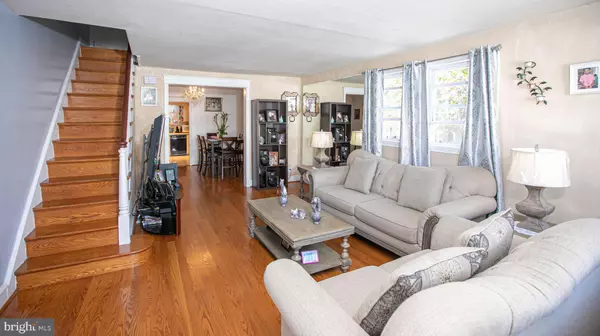$190,000
$190,000
For more information regarding the value of a property, please contact us for a free consultation.
3 Beds
1 Bath
1,200 SqFt
SOLD DATE : 11/30/2021
Key Details
Sold Price $190,000
Property Type Townhouse
Sub Type End of Row/Townhouse
Listing Status Sold
Purchase Type For Sale
Square Footage 1,200 sqft
Price per Sqft $158
Subdivision Juniata
MLS Listing ID PAPH2000881
Sold Date 11/30/21
Style Straight Thru
Bedrooms 3
Full Baths 1
HOA Y/N N
Abv Grd Liv Area 1,200
Originating Board BRIGHT
Year Built 1925
Annual Tax Amount $1,295
Tax Year 2021
Lot Size 1,153 Sqft
Acres 0.03
Lot Dimensions 15.25 x 75.62
Property Description
You won't want to miss this bright, charming, and well-maintained end row house in Juniata! Highlights include hardwood floors on both levels, 3 comfortably sized bedrooms, partially finished basement (for office, play room, or family room), and covered rear deck with a private parking spot underneath! Valuable upgrades include new windows and updated electrical panel (to circuit breakers) in 2018. This home has been wonderfully cared for by the current owners and is move-in ready. Situated close to Aldi Supermarket, the Erie Avenue shopping area, multiple schools, Piccoli Playground, the Juniata Golf Course, The Market-Frankford El station and a short distance to Aramingo Avenue. Be sure to schedule a showing today!
Location
State PA
County Philadelphia
Area 19124 (19124)
Zoning RM1
Rooms
Other Rooms Living Room, Dining Room, Bedroom 2, Bedroom 3, Kitchen, Bedroom 1, Laundry, Recreation Room, Bathroom 1
Basement Full, Partially Finished, Poured Concrete, Rear Entrance, Shelving, Windows
Interior
Interior Features Ceiling Fan(s), Dining Area, Floor Plan - Traditional, Formal/Separate Dining Room, Kitchen - Table Space, Skylight(s), Tub Shower, Wood Floors
Hot Water Natural Gas
Heating Radiator
Cooling Ceiling Fan(s), Window Unit(s)
Flooring Ceramic Tile, Hardwood
Equipment Dishwasher, Dryer - Electric, Oven/Range - Electric, Range Hood, Washer - Front Loading, Water Heater
Fireplace N
Window Features Double Hung,Insulated,Vinyl Clad
Appliance Dishwasher, Dryer - Electric, Oven/Range - Electric, Range Hood, Washer - Front Loading, Water Heater
Heat Source Natural Gas
Laundry Basement, Lower Floor
Exterior
Exterior Feature Deck(s)
Garage Spaces 1.0
Fence Chain Link
Water Access N
Roof Type Unknown,Flat
Accessibility None
Porch Deck(s)
Total Parking Spaces 1
Garage N
Building
Lot Description Front Yard, SideYard(s)
Story 2
Foundation Stone
Sewer Public Sewer
Water Public
Architectural Style Straight Thru
Level or Stories 2
Additional Building Above Grade, Below Grade
Structure Type Dry Wall,Plaster Walls
New Construction N
Schools
School District The School District Of Philadelphia
Others
Senior Community No
Tax ID 332046300
Ownership Fee Simple
SqFt Source Assessor
Acceptable Financing Cash, Conventional, FHA, VA
Listing Terms Cash, Conventional, FHA, VA
Financing Cash,Conventional,FHA,VA
Special Listing Condition Standard
Read Less Info
Want to know what your home might be worth? Contact us for a FREE valuation!

Our team is ready to help you sell your home for the highest possible price ASAP

Bought with Luz E Martinez • Martinez Real Estate
"My job is to find and attract mastery-based agents to the office, protect the culture, and make sure everyone is happy! "
3801 Kennett Pike Suite D200, Greenville, Delaware, 19807, United States





