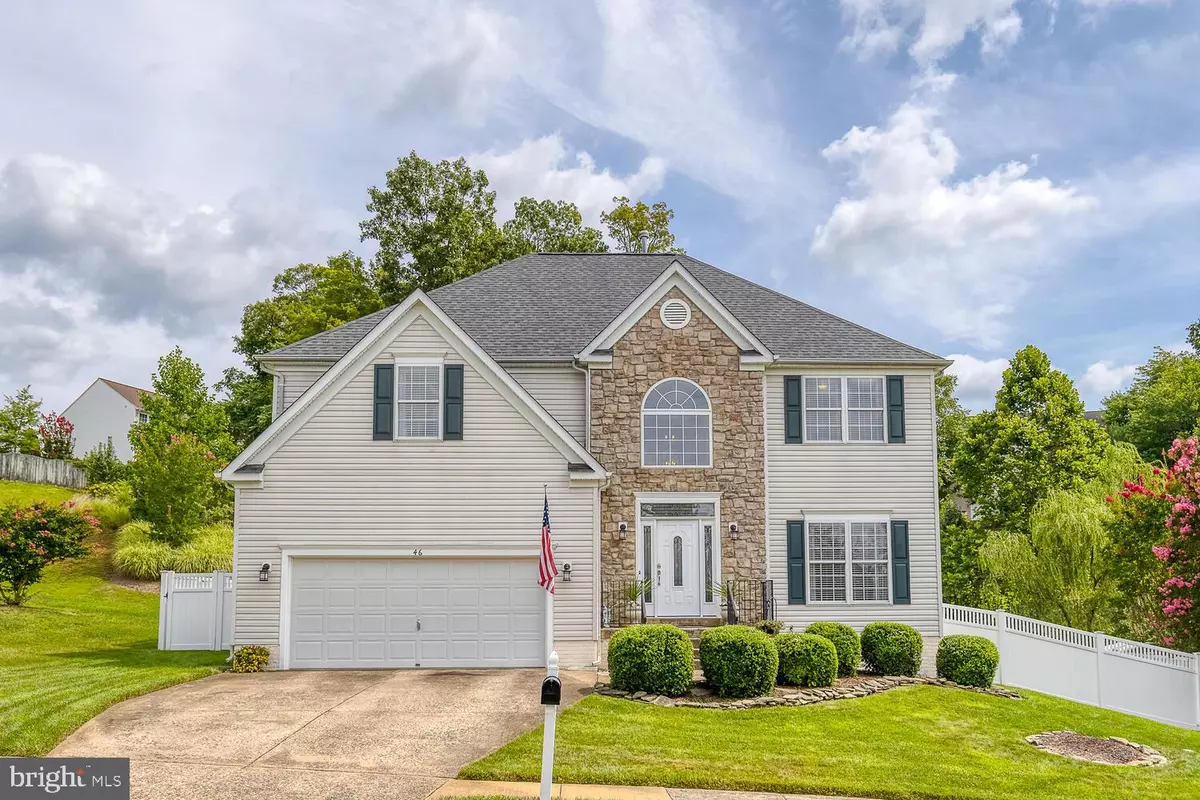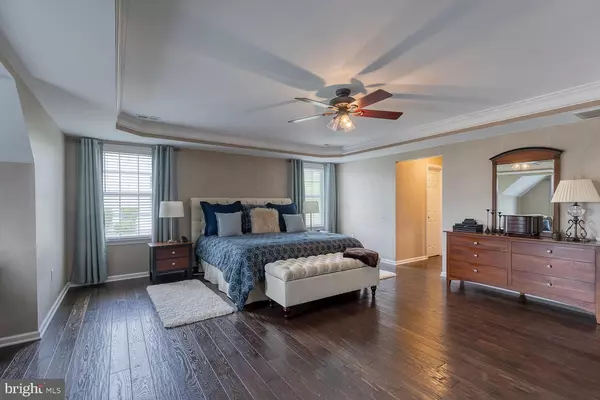$575,001
$549,900
4.6%For more information regarding the value of a property, please contact us for a free consultation.
4 Beds
4 Baths
3,693 SqFt
SOLD DATE : 09/10/2021
Key Details
Sold Price $575,001
Property Type Single Family Home
Sub Type Detached
Listing Status Sold
Purchase Type For Sale
Square Footage 3,693 sqft
Price per Sqft $155
Subdivision Austin Ridge
MLS Listing ID VAST2002118
Sold Date 09/10/21
Style Traditional
Bedrooms 4
Full Baths 3
Half Baths 1
HOA Fees $76/mo
HOA Y/N Y
Abv Grd Liv Area 2,893
Originating Board BRIGHT
Year Built 2000
Annual Tax Amount $3,935
Tax Year 2021
Lot Size 0.362 Acres
Acres 0.36
Property Description
Welcome Home! Don't miss this meticulously maintained, updated, 4 bedroom, 3.5 bath colonial that boasts over 3,600 sq. ft. and 9 ft. ceilings in sought after Austin Ridge. Original owner pride is apparent as you enter the stunning 2 story foyer with beautiful, wide planked, dark hardwood flooring that continues through the majority of the main level, up the stairs and into the primary bedroom, and hallway. This home includes an updated kitchen with stainless steel appliances, cabinets, tiled backsplash, recessed lighting, and shining quartz countertops. The morning room bump out comfortably fits a full sized table. The spacious, walk in pantry is amazing! The family room is located off the kitchen, which allows for the hosting and entertaining of large groups of friends and family in the central part of the home. Tray ceilings add to the elegance of the primary bedroom where you will also find not one, but 2 walk in closets! The partially finished, walk up basement includes a a recreation room, full bath and large storage area. The partially covered back deck adds to the outdoor living space and enjoyment of this home, and looks over the fully fenced back yard that backs to woods for additional privacy. Austin Ridge is minutes away from I95, commuter lots, and a short drive to Marine Corps Base Quantico. Just minutes away, you'll have numerous shops and restaurants to choose from. The community amenities include a pool, tennis courts, clubhouse and walking paths. This one will go fast, so don't miss out!
Location
State VA
County Stafford
Zoning PD1
Rooms
Basement Partially Finished, Rear Entrance, Full, Sump Pump, Walkout Stairs
Interior
Interior Features Attic, Breakfast Area, Carpet, Ceiling Fan(s), Family Room Off Kitchen, Floor Plan - Open, Formal/Separate Dining Room, Pantry, Recessed Lighting, Soaking Tub, Upgraded Countertops, Walk-in Closet(s), Wood Floors, Other
Hot Water Natural Gas
Heating Heat Pump(s)
Cooling Central A/C
Fireplaces Type Fireplace - Glass Doors, Gas/Propane
Equipment Built-In Microwave, Dishwasher, Disposal, Dryer - Electric, Humidifier, Icemaker, Microwave, Oven/Range - Electric, Refrigerator, Stainless Steel Appliances, Washer, Oven - Double
Fireplace Y
Appliance Built-In Microwave, Dishwasher, Disposal, Dryer - Electric, Humidifier, Icemaker, Microwave, Oven/Range - Electric, Refrigerator, Stainless Steel Appliances, Washer, Oven - Double
Heat Source Natural Gas
Laundry Basement
Exterior
Exterior Feature Deck(s)
Parking Features Garage - Front Entry, Garage Door Opener
Garage Spaces 2.0
Fence Rear
Amenities Available Common Grounds, Pool - Outdoor, Tennis Courts, Tot Lots/Playground
Water Access N
Roof Type Asphalt,Architectural Shingle
Accessibility None
Porch Deck(s)
Attached Garage 2
Total Parking Spaces 2
Garage Y
Building
Lot Description Backs to Trees
Story 3
Sewer Public Sewer
Water Public
Architectural Style Traditional
Level or Stories 3
Additional Building Above Grade, Below Grade
New Construction N
Schools
Elementary Schools Anthony Burns
Middle Schools Rodney E Thompson
High Schools Colonial Forge
School District Stafford County Public Schools
Others
HOA Fee Include Common Area Maintenance,Pool(s),Trash
Senior Community No
Tax ID 29C 4B 367
Ownership Fee Simple
SqFt Source Assessor
Acceptable Financing Cash, Conventional, FHA, VA
Horse Property N
Listing Terms Cash, Conventional, FHA, VA
Financing Cash,Conventional,FHA,VA
Special Listing Condition Standard
Read Less Info
Want to know what your home might be worth? Contact us for a FREE valuation!

Our team is ready to help you sell your home for the highest possible price ASAP

Bought with Dilyara Daminova • Samson Properties
"My job is to find and attract mastery-based agents to the office, protect the culture, and make sure everyone is happy! "
3801 Kennett Pike Suite D200, Greenville, Delaware, 19807, United States





