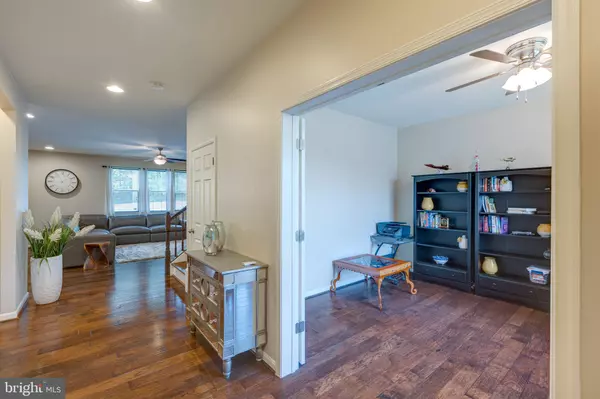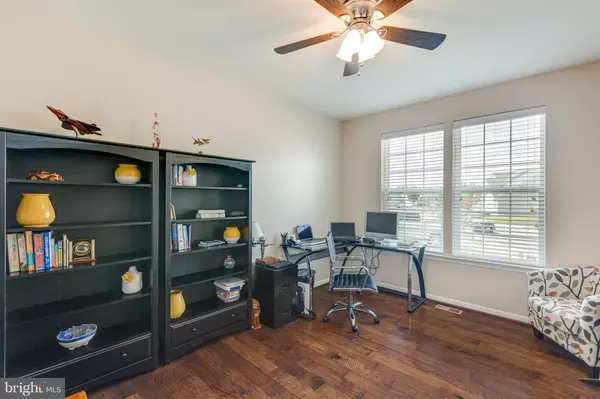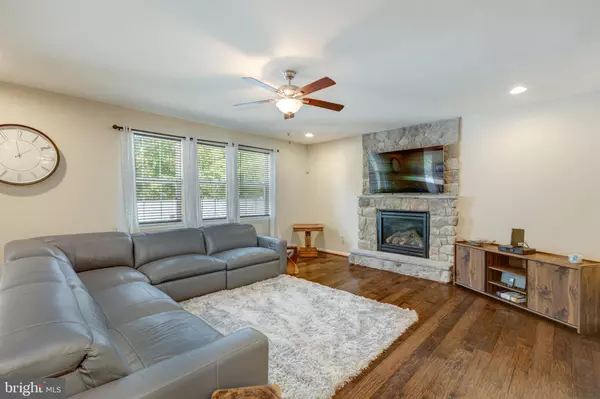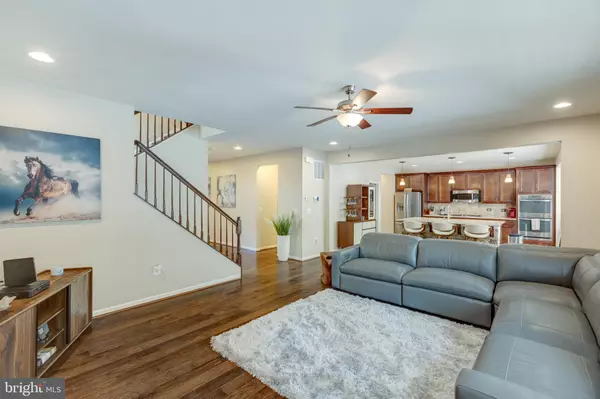$590,000
$590,000
For more information regarding the value of a property, please contact us for a free consultation.
5 Beds
5 Baths
4,158 SqFt
SOLD DATE : 10/04/2021
Key Details
Sold Price $590,000
Property Type Single Family Home
Sub Type Detached
Listing Status Sold
Purchase Type For Sale
Square Footage 4,158 sqft
Price per Sqft $141
Subdivision Moncure Estates
MLS Listing ID VAST2001792
Sold Date 10/04/21
Style Traditional
Bedrooms 5
Full Baths 4
Half Baths 1
HOA Fees $72/mo
HOA Y/N Y
Abv Grd Liv Area 2,858
Originating Board BRIGHT
Year Built 2013
Annual Tax Amount $4,170
Tax Year 2021
Lot Size 8,764 Sqft
Acres 0.2
Property Description
Pack your bags, this house has it all: Built in 2013 it is located on Cul-de-sac with a 2 car garage, 5 bedrooms, 4 full baths and 1 half bath, fenced yard, an outdoor entertaining area (grill, fire pit, counter with chairs, a hot tub, 2 pergolas to filter sun, plus it is located in the highly desirable Moncure Estates Community. WOW it also backs to a greenbelt of woods.
Walk in the front door and you immediately notice the beautiful wood floors which are throughout the main level. Look to the right and you have a very spacious room with glass paned, double doors –Yay -an office!
Continue down the hallway and to the left you have a nice size powder room and then WOW! Look at how big and open this main level is, from the hallway if you look straight ahead, you're in the living room, where you see a brick fireplace that is gas, wonderful large windows and when you turn left you are in your gourmet kitchen. The large island is just amazing in size. The kitchen features include quartz countertops, 42' cabinets, a large pantry and built-in double ovens with a cook top and microwave. Stroll over to the dining area and note the vaulted ceilings and all the natural light streaming in the windows and the door that leads to a wonderful, outdoor entertaining area.
The bedrooms are all on the 2nd floor. The Primary en-suite features a tray ceiling and large walk-in closet. The primary bathroom has dual glass sinks, a large soaking tub and separate shower and ceramic tile flooring. Bedroom 2 is also an en-suite, with a nice size bathroom which features a large shower and ceramic tile floors. The guest bathroom for bedrooms 3,4 and 5 has a dual sinks, ceramic tile flooring and a combo tub/shower. The laundry room is also located upstairs.
Take the stairs down to the fully finished basement and get ready for many nights of movies, games, and family time. At the base of the stairs is a wonderful family room with a built-in electric fireplace which creates a nice cozy feeling. Sliding glass doors that lead outside (give you a lot of natural light). You'll find a bonus room that is perfect for a gym, playroom, etc.…, a full bathroom, and an amazing rec room, complete with built in bar, a sink and fridge and an electric fireplace for added ambiance.
For commuting the house is conveniently located a short drive to Rt 1, and I95. the new Publix grocery store, 4 miles from the 610 commuter lot that has an express bus to the pentagon, close to shopping, and state parks.
Location
State VA
County Stafford
Zoning R1
Rooms
Other Rooms Living Room, Dining Room, Primary Bedroom, Bedroom 3, Bedroom 4, Bedroom 5, Kitchen, Family Room, Laundry, Other, Office, Recreation Room, Bathroom 2, Bathroom 3, Bonus Room, Primary Bathroom
Basement Full
Interior
Interior Features Attic, Dining Area
Hot Water Electric
Heating Forced Air
Cooling Central A/C
Flooring Engineered Wood, Ceramic Tile, Carpet
Fireplaces Number 3
Equipment Built-In Microwave, Cooktop, Dishwasher, Disposal, Dryer, Oven - Wall, Refrigerator, Stainless Steel Appliances, Washer
Fireplace Y
Appliance Built-In Microwave, Cooktop, Dishwasher, Disposal, Dryer, Oven - Wall, Refrigerator, Stainless Steel Appliances, Washer
Heat Source Natural Gas
Laundry Dryer In Unit, Upper Floor, Washer In Unit
Exterior
Exterior Feature Patio(s)
Parking Features Garage - Front Entry
Garage Spaces 4.0
Fence Vinyl
Water Access N
Accessibility None
Porch Patio(s)
Attached Garage 2
Total Parking Spaces 4
Garage Y
Building
Lot Description Backs to Trees, Cul-de-sac, Front Yard
Story 3
Foundation Block
Sewer Public Sewer
Water Public
Architectural Style Traditional
Level or Stories 3
Additional Building Above Grade, Below Grade
New Construction N
Schools
School District Stafford County Public Schools
Others
Senior Community No
Tax ID 30TT 1 37
Ownership Fee Simple
SqFt Source Assessor
Acceptable Financing Cash, Conventional, VA
Listing Terms Cash, Conventional, VA
Financing Cash,Conventional,VA
Special Listing Condition Standard
Read Less Info
Want to know what your home might be worth? Contact us for a FREE valuation!

Our team is ready to help you sell your home for the highest possible price ASAP

Bought with John Kenneth Myers • RE/MAX Supercenter
"My job is to find and attract mastery-based agents to the office, protect the culture, and make sure everyone is happy! "
3801 Kennett Pike Suite D200, Greenville, Delaware, 19807, United States





