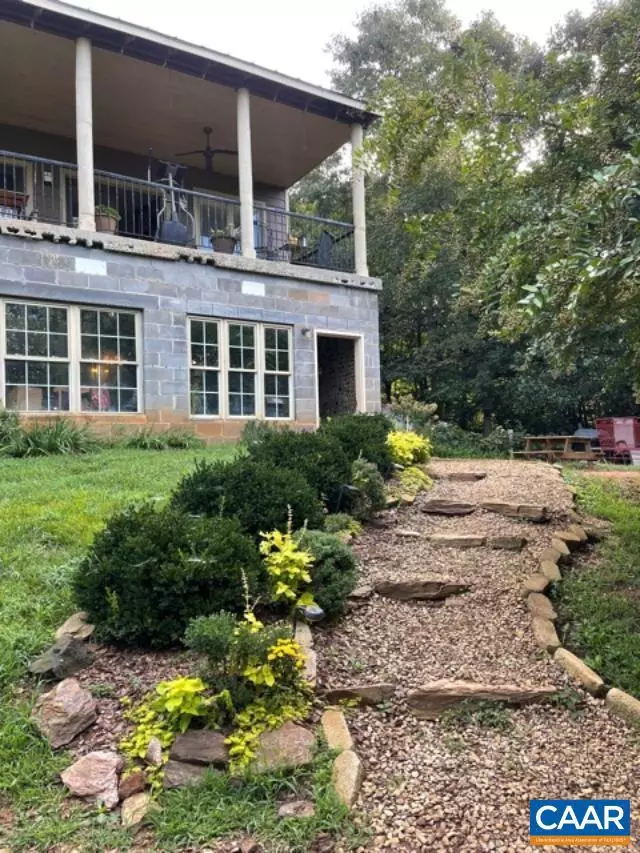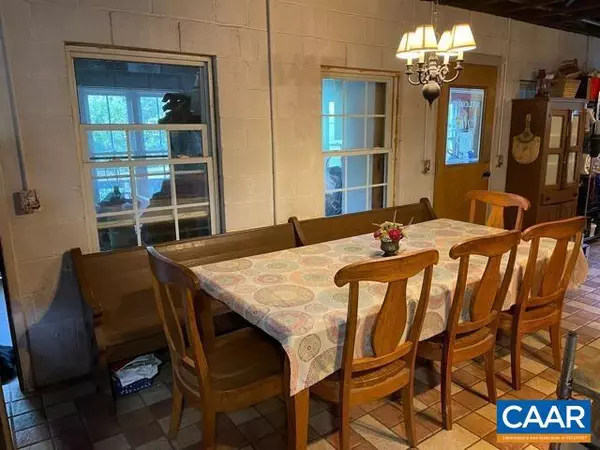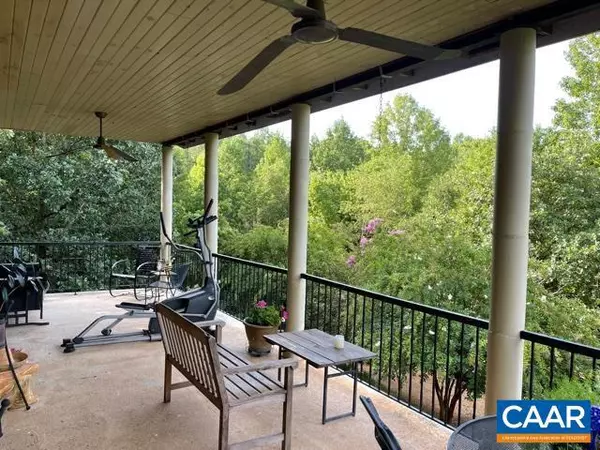$355,000
$349,900
1.5%For more information regarding the value of a property, please contact us for a free consultation.
4 Beds
4 Baths
2,560 SqFt
SOLD DATE : 11/10/2021
Key Details
Sold Price $355,000
Property Type Single Family Home
Sub Type Detached
Listing Status Sold
Purchase Type For Sale
Square Footage 2,560 sqft
Price per Sqft $138
Subdivision Unknown
MLS Listing ID 621789
Sold Date 11/10/21
Style Farmhouse/National Folk
Bedrooms 4
Full Baths 4
HOA Y/N N
Abv Grd Liv Area 2,560
Originating Board CAAR
Year Built 2007
Annual Tax Amount $2,210
Tax Year 2021
Lot Size 26.700 Acres
Acres 26.7
Property Description
There are endless possibilities with this property! If you are looking for privacy , acreage, serenity, seclusion, and sustainable living this is the property for you. Main House - offers 4 bedrooms/4 bathrooms sit on the 2nd level covered porch and enjoy the beautiful views, back to nature lifestyle while watching the abundance of wildlife. Large open room on 2nd level. Add finishing touches to make it yours. Separate cottage complete to your style, can be converted into a large home office space , private retreat or in law quarters. Currently has a kitchenette, bathroom (w/composting toilet) upstairs bedroom and unfinished basement space. Wired for Fiber optic internet. Log cabin on the property has two bedrooms 1 Bathroom with separate entrance, well , septic, Great rental potential. Water access throughout the property. Barn with 200 amp electric service, hoop greenhouses, tractor shed, outbuildings, stocked pond and Additional acreage available for purchase.
Location
State VA
County Nelson
Zoning A-1
Rooms
Other Rooms Living Room, Primary Bedroom, Kitchen, Laundry, Mud Room, Additional Bedroom
Basement Outside Entrance
Interior
Interior Features Wood Stove, Kitchen - Eat-In, Pantry, Primary Bath(s)
Cooling None
Flooring Carpet, Laminated
Equipment Washer/Dryer Hookups Only, Washer, Commercial Range, Oven/Range - Gas, Refrigerator
Fireplace N
Appliance Washer/Dryer Hookups Only, Washer, Commercial Range, Oven/Range - Gas, Refrigerator
Heat Source Wood, Propane - Owned
Exterior
Exterior Feature Porch(es)
Fence Partially
Utilities Available Electric Available
View Mountain
Roof Type Metal
Farm Other,Livestock,Horse
Accessibility None
Porch Porch(es)
Road Frontage Private
Garage N
Building
Lot Description Private, Secluded, Trees/Wooded
Story 3
Foundation Block
Sewer Septic Exists
Water Well
Architectural Style Farmhouse/National Folk
Level or Stories 3
Additional Building Above Grade, Below Grade
New Construction N
Schools
Elementary Schools Tye River
Middle Schools Nelson
High Schools Nelson
School District Nelson County Public Schools
Others
Ownership Other
Horse Property Y
Special Listing Condition Standard
Read Less Info
Want to know what your home might be worth? Contact us for a FREE valuation!

Our team is ready to help you sell your home for the highest possible price ASAP

Bought with Default Agent • Default Office
"My job is to find and attract mastery-based agents to the office, protect the culture, and make sure everyone is happy! "
3801 Kennett Pike Suite D200, Greenville, Delaware, 19807, United States





