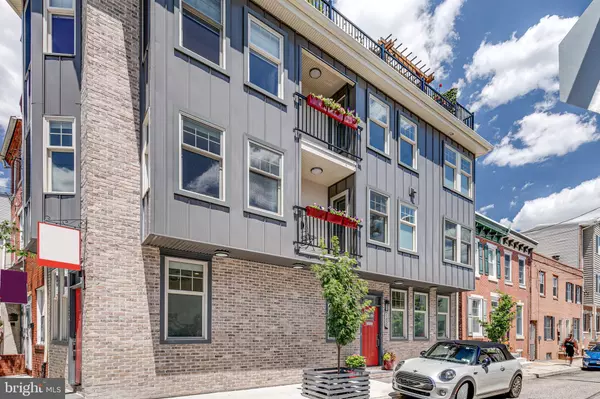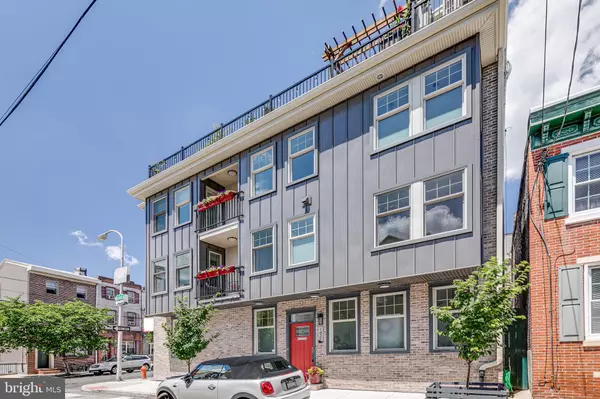$585,000
$596,900
2.0%For more information regarding the value of a property, please contact us for a free consultation.
3 Beds
3 Baths
1,800 SqFt
SOLD DATE : 09/22/2021
Key Details
Sold Price $585,000
Property Type Townhouse
Sub Type Interior Row/Townhouse
Listing Status Sold
Purchase Type For Sale
Square Footage 1,800 sqft
Price per Sqft $325
Subdivision Pennsport
MLS Listing ID PAPH2002964
Sold Date 09/22/21
Style Contemporary,Trinity
Bedrooms 3
Full Baths 2
Half Baths 1
HOA Y/N N
Abv Grd Liv Area 1,800
Originating Board BRIGHT
Year Built 2018
Annual Tax Amount $3,202
Tax Year 2021
Lot Size 1,028 Sqft
Acres 0.02
Lot Dimensions 19x53
Property Description
Great new listing in Queen Village! 1439 S. 2nd Street is a newly renovated building on the corner of a quiet neighborhood with available street parking. You'll love the open floor plan with tons of natural light, hardwood flooring, and the floating staircase that leads to four other floors with spacious bedrooms. This property boasts ultra modern finishes with technology in mind including a surround sound system with subwoofer, recessed TV mount, and a kitchen made for entertaining. Fitted with new appliances, soft close cabinets, ample storage and a large countertop. You'll find 2 small outdoor spaces for your enjoyment on the second and third floors in addition to the rooftop. The highlight of the home is the fully furnished rooftop with a full kitchen, grill, sink, refrigerator and offers panoramic views of the city. The master suite boasts a large layout, walk-in closet accessed through sliding barn style doors. The master bathroom features heated floors, a custom free standing tub, shower and huge vanity. There are 6 years left on the tax abatement. Prime location, close to Dickinson Square Park, the Sports Complexes, and 3 major shopping plazas
Location
State PA
County Philadelphia
Area 19147 (19147)
Zoning RSA5
Rooms
Other Rooms Living Room, Dining Room, Kitchen, Family Room, Laundry
Basement Improved, Partial, Sump Pump, Workshop, Shelving, Poured Concrete
Main Level Bedrooms 2
Interior
Interior Features Dining Area, Ceiling Fan(s), Bar, Built-Ins, Combination Dining/Living, Combination Kitchen/Living, Flat, Kitchen - Eat-In, Kitchen - Island, Recessed Lighting, Skylight(s), Upgraded Countertops, Walk-in Closet(s), Wet/Dry Bar, Wood Floors, Wine Storage, Spiral Staircase, Soaking Tub, Pantry, Kitchen - Table Space, Floor Plan - Open, Family Room Off Kitchen, Entry Level Bedroom, Combination Kitchen/Dining
Hot Water Electric
Heating Central, Wall Unit
Cooling Ductless/Mini-Split
Flooring Hardwood, Other, Heated
Equipment Built-In Range, Cooktop, Dishwasher, Dryer, Dryer - Electric, Disposal, Central Vacuum, Exhaust Fan, Freezer, Icemaker, Microwave, Stove, Washer, Refrigerator
Furnishings Partially
Fireplace N
Window Features Screens,Energy Efficient,Bay/Bow
Appliance Built-In Range, Cooktop, Dishwasher, Dryer, Dryer - Electric, Disposal, Central Vacuum, Exhaust Fan, Freezer, Icemaker, Microwave, Stove, Washer, Refrigerator
Heat Source Central, Electric, Other
Laundry Has Laundry, Washer In Unit
Exterior
Exterior Feature Roof, Balcony, Deck(s)
Fence Other
Water Access N
View City
Roof Type Flat,Other
Street Surface Paved
Accessibility None
Porch Roof, Balcony, Deck(s)
Road Frontage City/County
Garage N
Building
Story 5
Sewer Public Sewer
Water Public
Architectural Style Contemporary, Trinity
Level or Stories 5
Additional Building Above Grade, Below Grade
Structure Type High,Other
New Construction Y
Schools
School District The School District Of Philadelphia
Others
Pets Allowed Y
Senior Community No
Tax ID 011064500
Ownership Fee Simple
SqFt Source Estimated
Security Features Smoke Detector,Carbon Monoxide Detector(s)
Acceptable Financing Conventional, VA, FHA 203(k), FHA 203(b), Private
Listing Terms Conventional, VA, FHA 203(k), FHA 203(b), Private
Financing Conventional,VA,FHA 203(k),FHA 203(b),Private
Special Listing Condition Standard
Pets Allowed No Pet Restrictions
Read Less Info
Want to know what your home might be worth? Contact us for a FREE valuation!

Our team is ready to help you sell your home for the highest possible price ASAP

Bought with Danielle Sinclair • Compass RE
"My job is to find and attract mastery-based agents to the office, protect the culture, and make sure everyone is happy! "
3801 Kennett Pike Suite D200, Greenville, Delaware, 19807, United States





