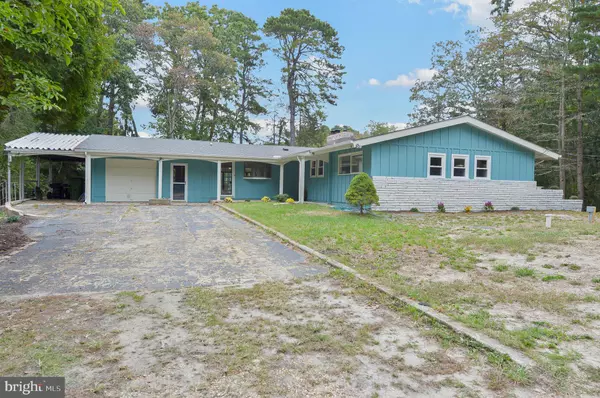$512,000
$369,900
38.4%For more information regarding the value of a property, please contact us for a free consultation.
3 Beds
2 Baths
1,944 SqFt
SOLD DATE : 11/30/2021
Key Details
Sold Price $512,000
Property Type Single Family Home
Sub Type Detached
Listing Status Sold
Purchase Type For Sale
Square Footage 1,944 sqft
Price per Sqft $263
Subdivision Kenilworth Lake
MLS Listing ID NJBL2000587
Sold Date 11/30/21
Style Raised Ranch/Rambler
Bedrooms 3
Full Baths 2
HOA Fees $41/ann
HOA Y/N Y
Abv Grd Liv Area 1,944
Originating Board BRIGHT
Year Built 1964
Annual Tax Amount $7,508
Tax Year 2020
Lot Size 0.496 Acres
Acres 0.5
Lot Dimensions 90.00 x 240.00
Property Description
Hello, welcome and please come in to experience this preserved piece of mid - century modern style with the exceptional bonus of an amazing lake front setting. Wow, this one brings meaning to the word "cool" and you are going to love absolutely everything. Grab your favorite beverage and head to the huge deck where you can find serenity in the gorgeous lake views, or host a huge private party and share the space with your guests. All the deck railings have been freshly painted and this space is hard to reproduce. In addition the lower floor leads to a huge patio and from there you can head down to your own private area where you can launch your canoe or rowboat and take a journey with nature. You'll feel like you're on vacation every single day! The home has just received a brand new septic system, has a newer roof (7 yrs), new basement waterproofing, and updated HVAC (8 yrs). That means you have less to worry about so that you can enjoy the amazing design spaces throughout. All the design elements of the 60's combine with the needs of the modern lifestyle to create a true one of a kind lifestyle experience. High ceilings & grand walls of windows bring those amazing views inside the wide open floor plan which is warmed by a stone fireplace in the Living Room, a wood stove in the enclosed porch and an additional fireplace in the lower level Family Room. Solid hickory 4" plank flooring extends throughout, complemented by flagstone, new neutral carpet and tiled Kitchen and baths. The Kitchen has granite tops, wood cabinetry and a casual dining/serving island. There are 3 large bedrooms on this main floor and an additional 4th Bedroom/Den/Office is showcased by a wood ceiling & custom built desk/storage. Your lower level is home to an amazing open Family Room that adds a ton of flexibility to the floor plan. There's a one car attached garage plus an additional covered carport and loads of driveway parking. This is honestly a home you won't forget and you're going to love making it your own! So unique and special with a location that will bring out the Zen in you. Don't delay because the interest in this property is going to be significant. Why not be the first and make it your very own!
Location
State NJ
County Burlington
Area Evesham Twp (20313)
Zoning RD-3
Rooms
Other Rooms Living Room, Dining Room, Primary Bedroom, Bedroom 2, Bedroom 3, Kitchen, Bonus Room, Primary Bathroom, Screened Porch
Basement Fully Finished, Walkout Level
Main Level Bedrooms 3
Interior
Interior Features Attic, Attic/House Fan, Carpet, Entry Level Bedroom, Floor Plan - Open, Kitchen - Eat-In, Primary Bath(s), Ceiling Fan(s), Recessed Lighting, Stall Shower, Upgraded Countertops, Wood Floors, Other, Stove - Wood
Hot Water Electric
Heating Forced Air
Cooling Central A/C
Flooring Ceramic Tile, Hardwood, Carpet
Fireplaces Number 3
Fireplaces Type Other, Brick, Fireplace - Glass Doors, Free Standing
Equipment Built-In Range, Built-In Microwave, Dishwasher, Dryer, Refrigerator
Fireplace Y
Window Features Bay/Bow
Appliance Built-In Range, Built-In Microwave, Dishwasher, Dryer, Refrigerator
Heat Source Oil
Exterior
Exterior Feature Deck(s), Patio(s), Porch(es), Screened
Parking Features Garage - Front Entry, Covered Parking
Garage Spaces 11.0
Water Access Y
View Lake, Garden/Lawn, Trees/Woods
Roof Type Shingle
Accessibility 2+ Access Exits
Porch Deck(s), Patio(s), Porch(es), Screened
Attached Garage 1
Total Parking Spaces 11
Garage Y
Building
Story 2
Foundation Block
Sewer On Site Septic
Water Private, Well
Architectural Style Raised Ranch/Rambler
Level or Stories 2
Additional Building Above Grade, Below Grade
Structure Type Dry Wall,Vaulted Ceilings,Wood Ceilings
New Construction N
Schools
Elementary Schools Marlton Elementary
Middle Schools Marlton Middle M.S.
High Schools Cherokee H.S.
School District Evesham Township
Others
HOA Fee Include Common Area Maintenance
Senior Community No
Tax ID 13-00050 02-00001
Ownership Fee Simple
SqFt Source Assessor
Special Listing Condition Standard
Read Less Info
Want to know what your home might be worth? Contact us for a FREE valuation!

Our team is ready to help you sell your home for the highest possible price ASAP

Bought with Mike Carr • Keller Williams Real Estate-Horsham
"My job is to find and attract mastery-based agents to the office, protect the culture, and make sure everyone is happy! "
3801 Kennett Pike Suite D200, Greenville, Delaware, 19807, United States





