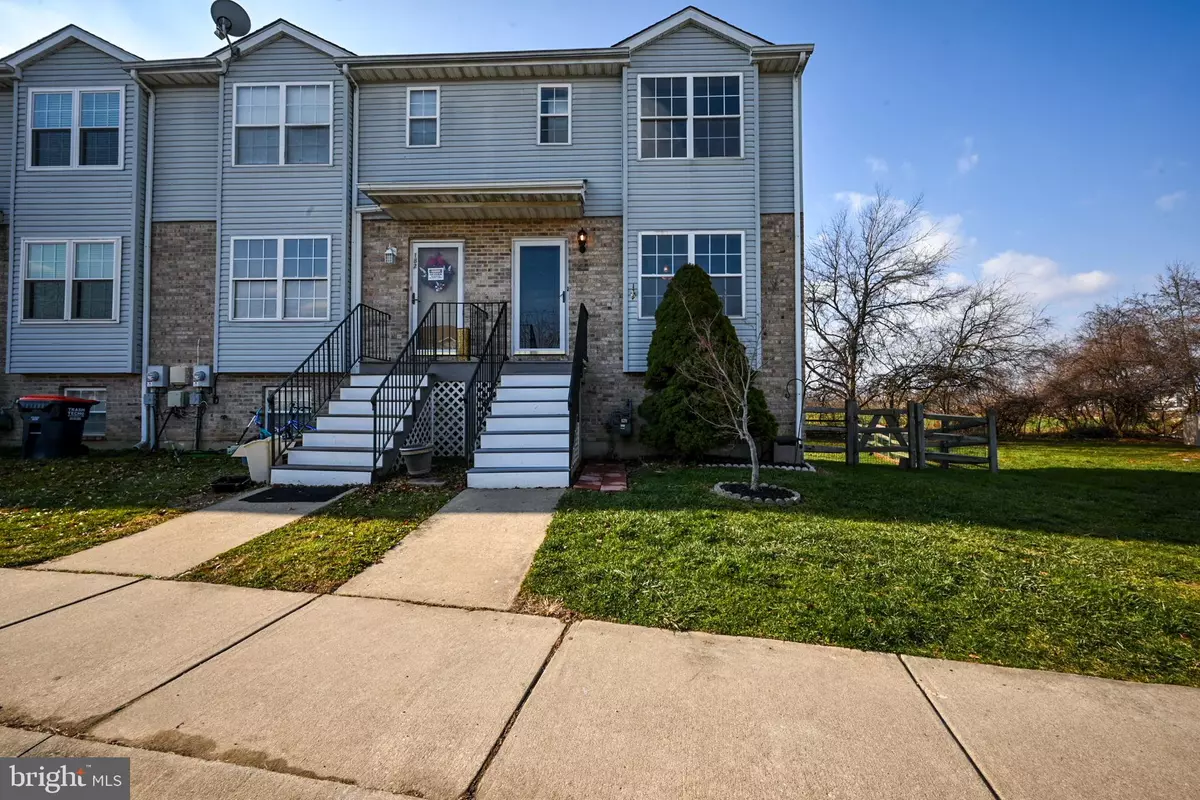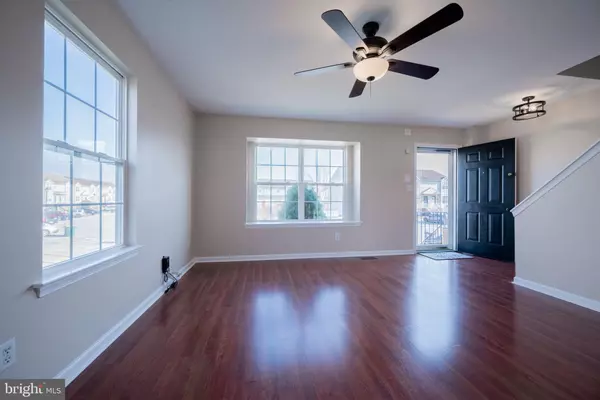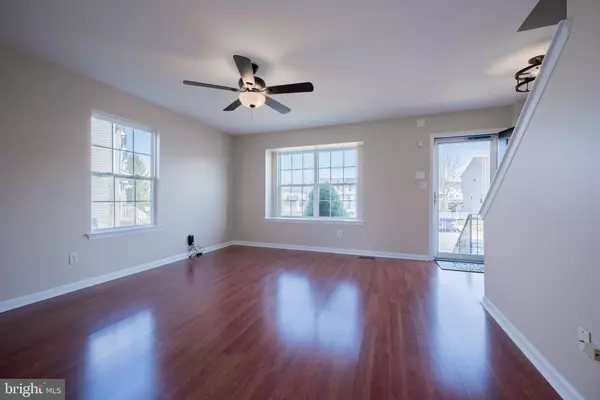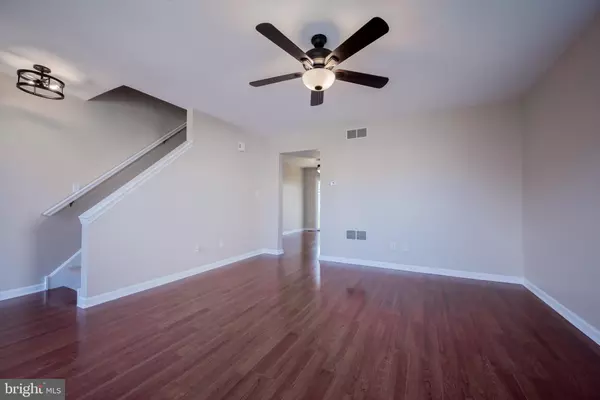$257,500
$249,900
3.0%For more information regarding the value of a property, please contact us for a free consultation.
3 Beds
3 Baths
4,792 Sqft Lot
SOLD DATE : 01/28/2022
Key Details
Sold Price $257,500
Property Type Townhouse
Sub Type End of Row/Townhouse
Listing Status Sold
Purchase Type For Sale
Subdivision Middletown Village
MLS Listing ID DENC2013408
Sold Date 01/28/22
Style Colonial
Bedrooms 3
Full Baths 2
Half Baths 1
HOA Fees $4/ann
HOA Y/N Y
Originating Board BRIGHT
Year Built 1998
Annual Tax Amount $1,333
Tax Year 2021
Lot Size 4,792 Sqft
Acres 0.11
Lot Dimensions 20.70 x 135.00
Property Description
Welcome to End Unit Townhome in the sought after community of Middletown Village. Completely renovated top to bottom!! Fresh neutral paint throughout the house and most floors are newly installed. New lighting fixtures and ceiling fans throughout. Step into the great room entry youll see an abundance of natural light from the expanded windows and new paint and floor boast the look. Kitchen features, new floor, paint, stainless steel appliances and Granite countertop will be installed(in back order). Enjoy the gorgeous view or sunset from your kitchen or the deck off of your kitchen. Powder room off of kitchen has been remodeled for today's buyer's desires. Upstairs features, three bedrooms and two fully remodeled full baths. The primary room has an en suite. The basement is finished and can be additional bedroom and the entertaining room or media room. Entertaining and gathering will be a delight. Basement with walk out provides convenience and easy access to the backyard. One of the biggest yard in the community features, fenced- in yard and fire pit which adds the security and ambience. Roof is newer and furnace just installed in Dec 2021. This townhome is conveniently located for shopping, award winning Appo school district, eatery and easy access to major highways. Make your appointment today and don't miss your opportunity!!
Location
State DE
County New Castle
Area South Of The Canal (30907)
Zoning 23R-3
Rooms
Other Rooms Living Room, Primary Bedroom, Bedroom 2, Kitchen, Bedroom 1, Attic
Basement Full
Interior
Interior Features Ceiling Fan(s), Kitchen - Eat-In
Hot Water Natural Gas
Heating Forced Air
Cooling Central A/C
Flooring Ceramic Tile, Laminated, Luxury Vinyl Plank
Equipment Oven - Self Cleaning, Dishwasher
Fireplace N
Appliance Oven - Self Cleaning, Dishwasher
Heat Source Natural Gas
Laundry Basement
Exterior
Exterior Feature Deck(s)
Garage Spaces 2.0
Parking On Site 2
Fence Split Rail
Utilities Available Cable TV
Waterfront N
Water Access N
View Pasture
Roof Type Shingle
Street Surface Black Top
Accessibility None
Porch Deck(s)
Total Parking Spaces 2
Garage N
Building
Lot Description Corner, Open, SideYard(s)
Story 2
Foundation Concrete Perimeter
Sewer Public Sewer
Water Public
Architectural Style Colonial
Level or Stories 2
Additional Building Above Grade, Below Grade
Structure Type Dry Wall
New Construction N
Schools
Elementary Schools Silver Lake
Middle Schools Louis L. Redding
High Schools Middletown
School District Appoquinimink
Others
HOA Fee Include Common Area Maintenance,Snow Removal
Senior Community No
Tax ID 23-024.00-034
Ownership Fee Simple
SqFt Source Assessor
Special Listing Condition Standard
Read Less Info
Want to know what your home might be worth? Contact us for a FREE valuation!

Our team is ready to help you sell your home for the highest possible price ASAP

Bought with Jason C Morris • EXP Realty, LLC

"My job is to find and attract mastery-based agents to the office, protect the culture, and make sure everyone is happy! "
3801 Kennett Pike Suite D200, Greenville, Delaware, 19807, United States





