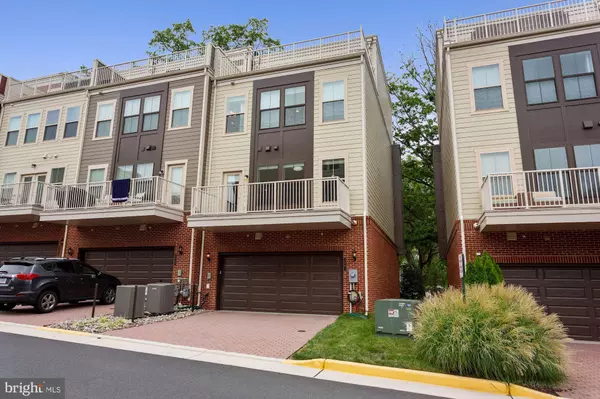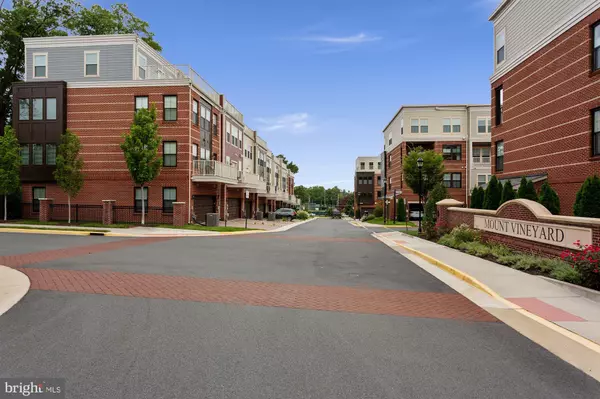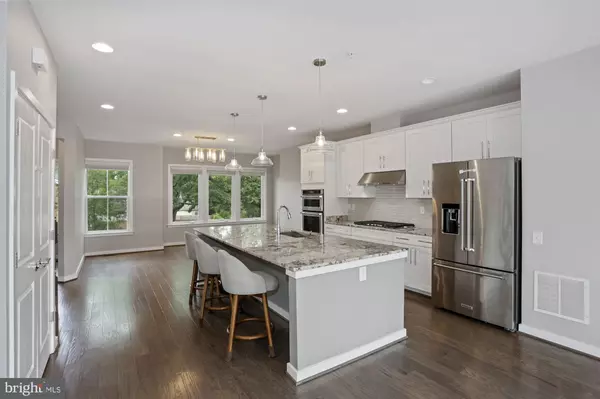$915,416
$889,900
2.9%For more information regarding the value of a property, please contact us for a free consultation.
4 Beds
5 Baths
2,794 SqFt
SOLD DATE : 01/31/2022
Key Details
Sold Price $915,416
Property Type Townhouse
Sub Type End of Row/Townhouse
Listing Status Sold
Purchase Type For Sale
Square Footage 2,794 sqft
Price per Sqft $327
Subdivision Mount Vineyard
MLS Listing ID VAFC2000802
Sold Date 01/31/22
Style Contemporary
Bedrooms 4
Full Baths 3
Half Baths 2
HOA Fees $83/mo
HOA Y/N Y
Abv Grd Liv Area 2,794
Originating Board BRIGHT
Year Built 2017
Annual Tax Amount $8,794
Tax Year 2021
Lot Size 1,890 Sqft
Acres 0.04
Property Description
***All Offers Due Tuesday, Jan 11th 6pm*** 4 years young, like new 4 level End Unit Townhouse over 2700 SqFt at beautiful MOUNT VINEYARD community centrally located in the City of Fairfax. Beautiful modern design with large rooms, open concept with a large kitchen island and dining area, and a spacious living room with access to a huge balcony- perfect for entertaining. This upgraded end unit also has a main-level 4th bedroom with a full bath that can also be used as an office that is ideal for remote working. A huge upper-level loft with a wet bar, half bath, and double-sided gas fireplace opens up to a rooftop deck/terrace...great for entertainment and relaxation. Easy and quick access to 495, 66, Rte 29, and Rte 50. Close to Wegmans with multiple shopping centers nearby (Tysons Corner, Fair Oaks). A 5-minute drive to Vienna Metro. 10-minute drive to Mosaic District. PERFECT LOCATION! Come see this sunny and bright end-unit home with lots of upgrades.
Location
State VA
County Fairfax City
Zoning PD-R
Direction Northwest
Rooms
Other Rooms Dining Room, Primary Bedroom, Bedroom 2, Bedroom 4, Kitchen, Family Room, Foyer, Laundry, Loft, Bathroom 1, Bathroom 3, Primary Bathroom, Half Bath
Basement Front Entrance, Fully Finished, Garage Access, Windows
Interior
Interior Features Bar, Breakfast Area, Built-Ins, Carpet, Ceiling Fan(s), Chair Railings, Combination Kitchen/Dining, Combination Kitchen/Living, Dining Area, Family Room Off Kitchen, Floor Plan - Open, Primary Bath(s), Pantry, Recessed Lighting, Solar Tube(s), Tub Shower, Upgraded Countertops, Walk-in Closet(s), Wet/Dry Bar, Window Treatments, Wood Floors
Hot Water Electric
Heating Central, Forced Air, Zoned
Cooling Central A/C, Dehumidifier, Zoned
Flooring Hardwood, Carpet, Partially Carpeted, Ceramic Tile
Fireplaces Number 1
Fireplaces Type Double Sided, Fireplace - Glass Doors
Equipment Built-In Microwave, Cooktop, Dishwasher, Disposal, Dryer - Electric, Energy Efficient Appliances, Icemaker, Oven - Double, Range Hood, Refrigerator, Stainless Steel Appliances, Washer, Water Heater - High-Efficiency
Furnishings No
Fireplace Y
Window Features Casement,Double Hung,Double Pane,Insulated,Low-E,Screens,Sliding
Appliance Built-In Microwave, Cooktop, Dishwasher, Disposal, Dryer - Electric, Energy Efficient Appliances, Icemaker, Oven - Double, Range Hood, Refrigerator, Stainless Steel Appliances, Washer, Water Heater - High-Efficiency
Heat Source Natural Gas
Laundry Upper Floor
Exterior
Exterior Feature Balconies- Multiple, Terrace
Parking Features Basement Garage, Garage - Rear Entry
Garage Spaces 2.0
Utilities Available Cable TV Available, Natural Gas Available, Water Available
Water Access N
Roof Type Shingle
Street Surface Access - On Grade
Accessibility Doors - Swing In
Porch Balconies- Multiple, Terrace
Road Frontage City/County, Road Maintenance Agreement
Attached Garage 2
Total Parking Spaces 2
Garage Y
Building
Lot Description Front Yard, Landscaping, Level, No Thru Street, Private
Story 4
Foundation Concrete Perimeter
Sewer Public Sewer
Water Public
Architectural Style Contemporary
Level or Stories 4
Additional Building Above Grade, Below Grade
Structure Type 9'+ Ceilings,Dry Wall
New Construction N
Schools
Elementary Schools Providence
Middle Schools Lanier
High Schools Fairfax
School District Fairfax County Public Schools
Others
Pets Allowed N
HOA Fee Include Common Area Maintenance,Road Maintenance,Snow Removal
Senior Community No
Tax ID 57 1 38 005
Ownership Fee Simple
SqFt Source Estimated
Security Features Carbon Monoxide Detector(s),Security System,Smoke Detector,Sprinkler System - Indoor
Special Listing Condition Standard
Read Less Info
Want to know what your home might be worth? Contact us for a FREE valuation!

Our team is ready to help you sell your home for the highest possible price ASAP

Bought with Jack D Work • RE/MAX Allegiance
"My job is to find and attract mastery-based agents to the office, protect the culture, and make sure everyone is happy! "
3801 Kennett Pike Suite D200, Greenville, Delaware, 19807, United States





