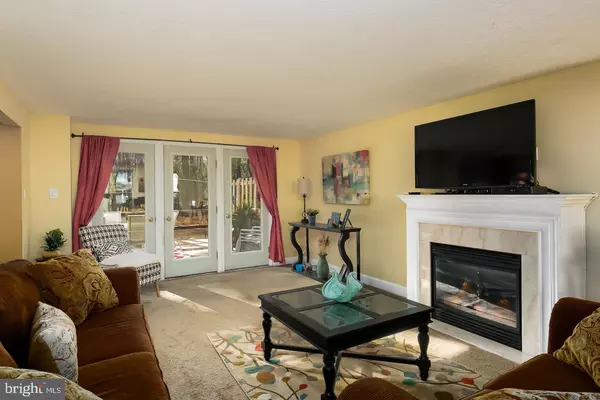$307,500
$307,000
0.2%For more information regarding the value of a property, please contact us for a free consultation.
3 Beds
3 Baths
1,536 SqFt
SOLD DATE : 07/29/2021
Key Details
Sold Price $307,500
Property Type Single Family Home
Sub Type Detached
Listing Status Sold
Purchase Type For Sale
Square Footage 1,536 sqft
Price per Sqft $200
Subdivision Kings Grant
MLS Listing ID NJBL398710
Sold Date 07/29/21
Style Traditional
Bedrooms 3
Full Baths 2
Half Baths 1
HOA Fees $28/ann
HOA Y/N Y
Abv Grd Liv Area 1,536
Originating Board BRIGHT
Year Built 1985
Annual Tax Amount $7,218
Tax Year 2020
Lot Size 6,970 Sqft
Acres 0.16
Lot Dimensions 0.00 x 0.00
Property Description
New Roof to be installed on Tuesday 6/8 - Fantastic Location in Kings Grant! This 3 Bedroom 2.5 Bath Colonial with Garage and Deck overlooks the 14th hole of the Links Gold Course! Spacious Foyer, Formal Dining Room and Eat-In Kitchen with Granite counter tops, updated light fixtures, Large Great Room with gas fireplace w/marble surround and french doors leading to the deck. All neutral colors throughout. Kings Grant offers nature paths, hiking/biking trails, and sidewalks throughout, lakes for fishing or canoeing, tennis-basketball-volleyball courts, softball, playgrounds, clubhouse, community swimming pool, dog park, and more. Plus with the Links Golf Course, and highly rated Evesham Township schools you'll certainly want to put this one at the Top of Your List! Don't miss this Opportunity, Call for your personal tour today! (*photos are from previous listing prior to Tenants occupancy 1.5yrs ago*)
Location
State NJ
County Burlington
Area Evesham Twp (20313)
Zoning RD-1
Rooms
Other Rooms Dining Room, Primary Bedroom, Bedroom 2, Bedroom 3, Kitchen, Great Room
Interior
Interior Features Floor Plan - Open, Formal/Separate Dining Room, Primary Bath(s)
Hot Water Electric
Heating Forced Air
Cooling Central A/C
Fireplaces Number 1
Fireplace Y
Heat Source Natural Gas
Laundry Main Floor
Exterior
Exterior Feature Deck(s), Porch(es)
Parking Features Built In, Garage - Front Entry
Garage Spaces 3.0
Amenities Available Basketball Courts, Baseball Field, Common Grounds, Jog/Walk Path, Lake, Pool - Outdoor, Soccer Field, Swimming Pool, Tennis Courts, Tot Lots/Playground, Volleyball Courts
Water Access N
View Golf Course
Roof Type Shingle
Accessibility None
Porch Deck(s), Porch(es)
Attached Garage 1
Total Parking Spaces 3
Garage Y
Building
Story 2
Sewer Public Sewer
Water Public
Architectural Style Traditional
Level or Stories 2
Additional Building Above Grade, Below Grade
New Construction N
Schools
Elementary Schools Richard L. Rice School
Middle Schools Marlton Middle M.S.
High Schools Cherokee H.S.
School District Evesham Township
Others
HOA Fee Include Pool(s),Common Area Maintenance
Senior Community No
Tax ID 13-00052 05-00053
Ownership Fee Simple
SqFt Source Assessor
Special Listing Condition Standard
Read Less Info
Want to know what your home might be worth? Contact us for a FREE valuation!

Our team is ready to help you sell your home for the highest possible price ASAP

Bought with Cara A Campos • EXP Realty, LLC
"My job is to find and attract mastery-based agents to the office, protect the culture, and make sure everyone is happy! "
3801 Kennett Pike Suite D200, Greenville, Delaware, 19807, United States





