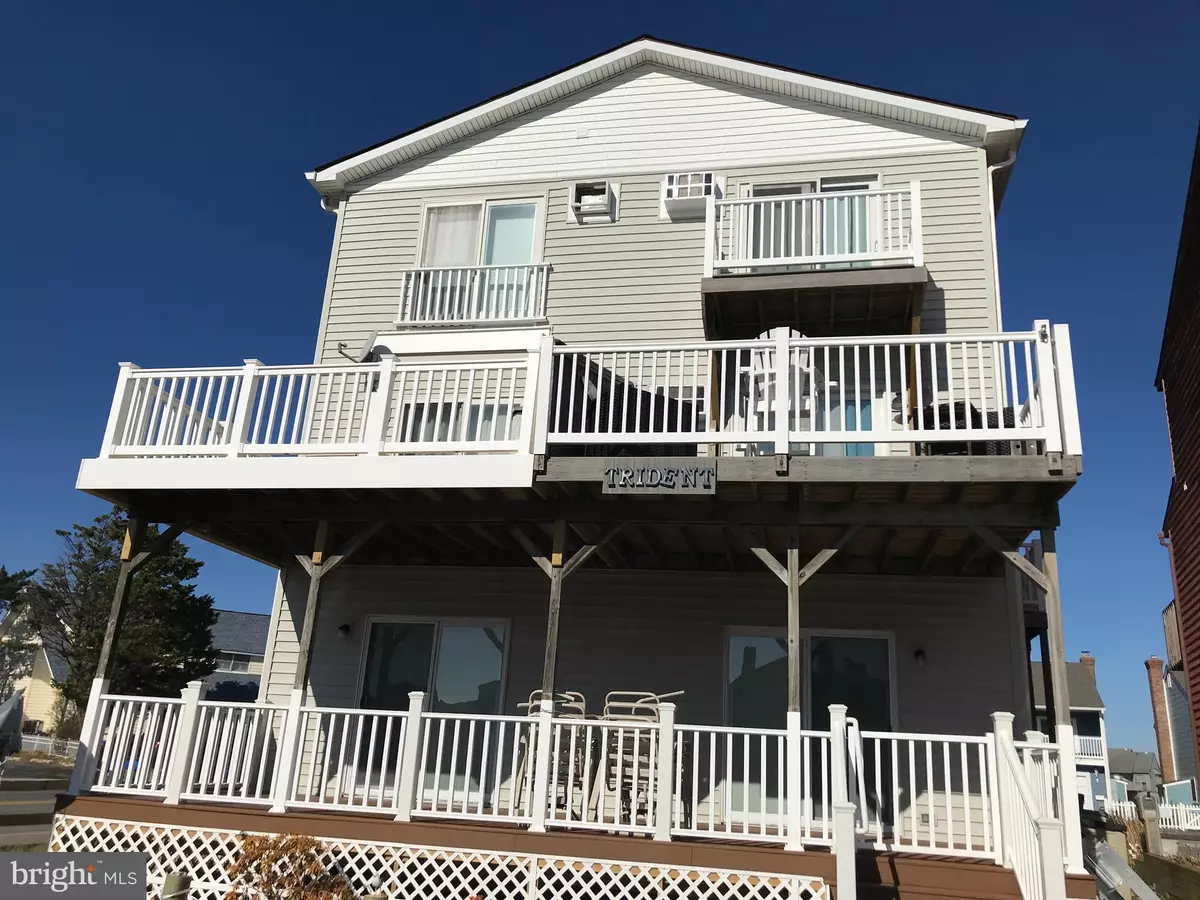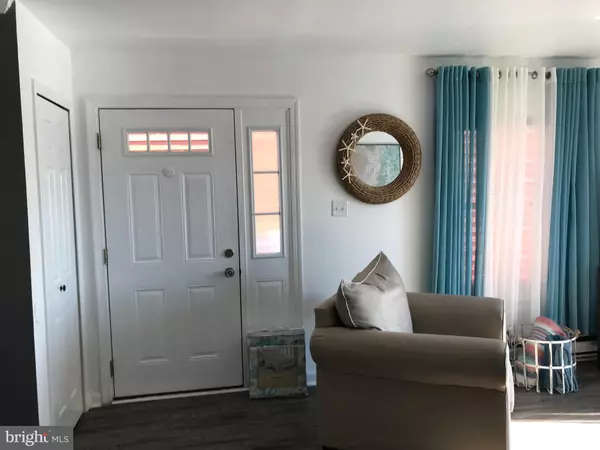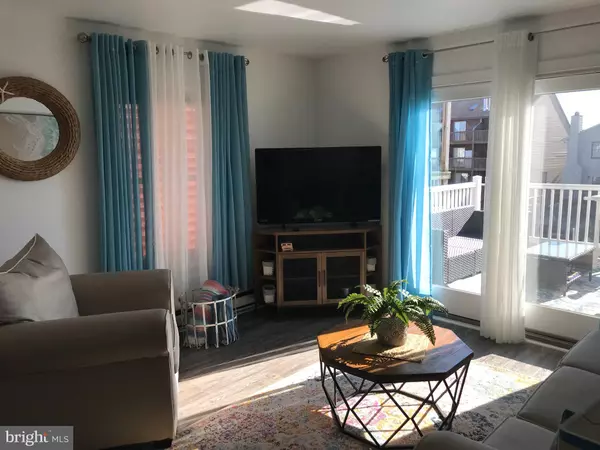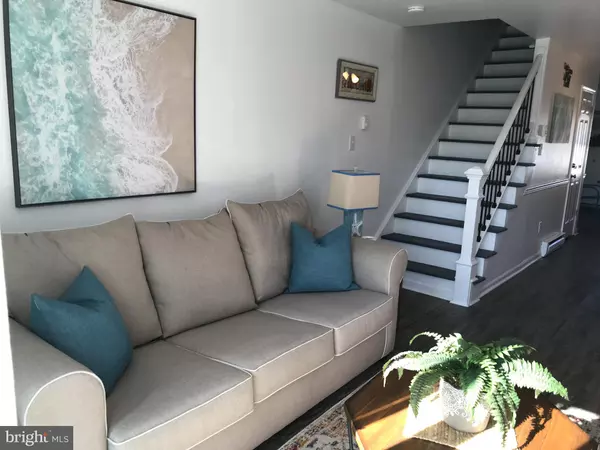$329,500
$320,000
3.0%For more information regarding the value of a property, please contact us for a free consultation.
2 Beds
2 Baths
1,120 SqFt
SOLD DATE : 02/25/2022
Key Details
Sold Price $329,500
Property Type Condo
Sub Type Condo/Co-op
Listing Status Sold
Purchase Type For Sale
Square Footage 1,120 sqft
Price per Sqft $294
Subdivision Non Development
MLS Listing ID MDWO2005010
Sold Date 02/25/22
Style Unit/Flat
Bedrooms 2
Full Baths 2
Condo Fees $3,766/ann
HOA Y/N N
Abv Grd Liv Area 1,120
Originating Board BRIGHT
Year Built 1983
Annual Tax Amount $2,089
Tax Year 2021
Lot Dimensions 0.00 x 0.00
Property Description
Beautiful & furnished this 2 bedroom 2 bath canal front unit has a slip and Bayviews from the second floor balcony. The 2 large bedrooms are separated from the Living & kitchen area for extra privacy and extra guests. A full bath on the first floor makes this space even more desirable. There are Luxury vinyl floors throughout the living area & kitchen and both bedrooms feature new carpeting as of 2021. All new AC units and ceiling fans, as well a new electrical panel, kitchen sink/faucet, dishwasher,& disposal . The spacious kitchen boosts granite countertops and updated appliances. There are 2 large decks, one off the master & the other off the living area allowing for outdoor entertainment on the beautiful furniture that conveys with the unit. There is a green space right outside the dock for outside enjoyment. and the owners have already paid for a double jet ski lift. This is a small complex with only 3 units total making it easy to work with the owners. Come visit today as this unit won't last long.
Location
State MD
County Worcester
Area Bayside Waterfront (84)
Zoning R-2
Interior
Interior Features Carpet, Ceiling Fan(s), Combination Kitchen/Dining, Pantry, Upgraded Countertops, Window Treatments
Hot Water Electric
Heating Baseboard - Electric
Cooling Wall Unit, Multi Units
Flooring Carpet, Luxury Vinyl Plank
Equipment Dishwasher, Disposal, Built-In Microwave, Dryer - Front Loading, Exhaust Fan, Oven - Self Cleaning, Oven/Range - Electric, Refrigerator, Washer - Front Loading, Water Heater
Furnishings Yes
Fireplace N
Window Features Insulated,Screens
Appliance Dishwasher, Disposal, Built-In Microwave, Dryer - Front Loading, Exhaust Fan, Oven - Self Cleaning, Oven/Range - Electric, Refrigerator, Washer - Front Loading, Water Heater
Heat Source Electric
Laundry Upper Floor
Exterior
Utilities Available Cable TV, Electric Available, Sewer Available, Water Available
Amenities Available Common Grounds
Water Access Y
View Bay, Water
Roof Type Shingle
Accessibility None
Garage N
Building
Story 2
Unit Features Garden 1 - 4 Floors
Foundation Block
Sewer Public Sewer
Water Public
Architectural Style Unit/Flat
Level or Stories 2
Additional Building Above Grade, Below Grade
Structure Type Dry Wall
New Construction N
Schools
Elementary Schools Ocean City
High Schools Stephen Decatur
School District Worcester County Public Schools
Others
Pets Allowed Y
HOA Fee Include Common Area Maintenance,Insurance,Management,Lawn Maintenance,Reserve Funds,Trash,Water
Senior Community No
Tax ID 2410246237
Ownership Condominium
Acceptable Financing Cash, Conventional
Horse Property N
Listing Terms Cash, Conventional
Financing Cash,Conventional
Special Listing Condition Standard
Pets Allowed Dogs OK
Read Less Info
Want to know what your home might be worth? Contact us for a FREE valuation!

Our team is ready to help you sell your home for the highest possible price ASAP

Bought with Joan Buchanan • Holiday Real Estate

"My job is to find and attract mastery-based agents to the office, protect the culture, and make sure everyone is happy! "
3801 Kennett Pike Suite D200, Greenville, Delaware, 19807, United States





