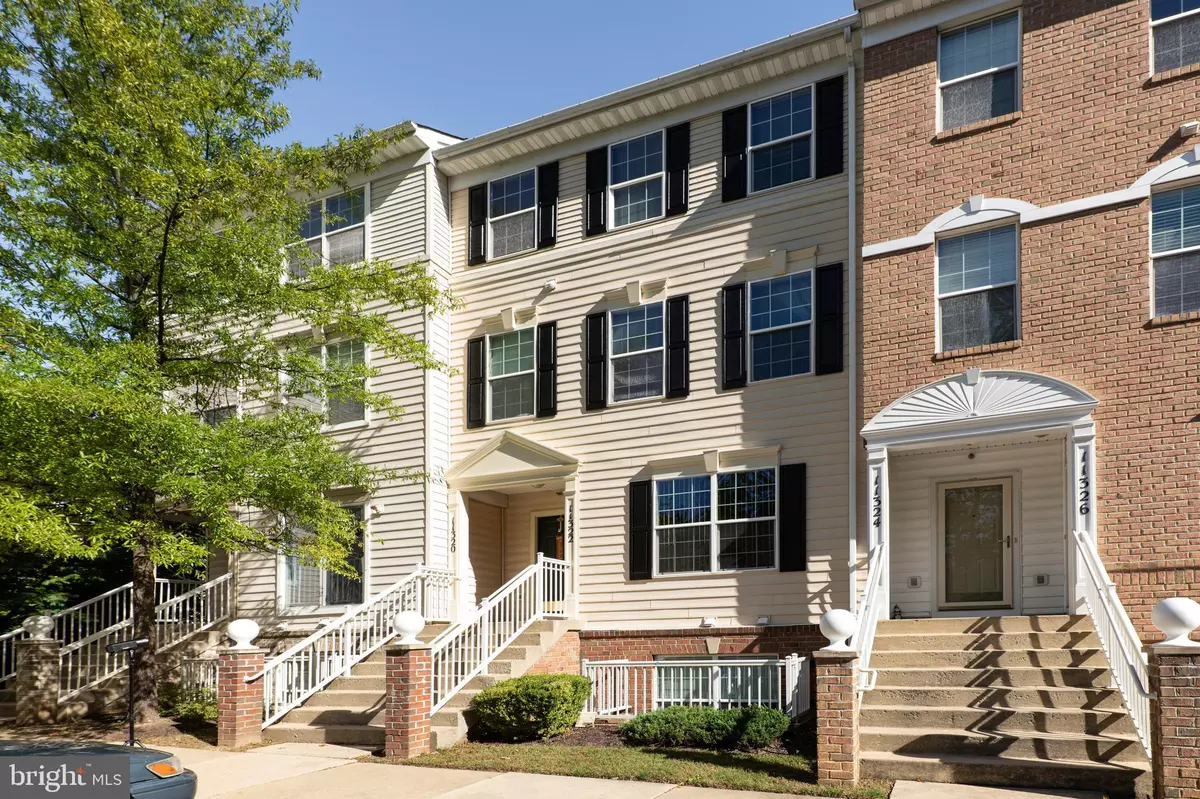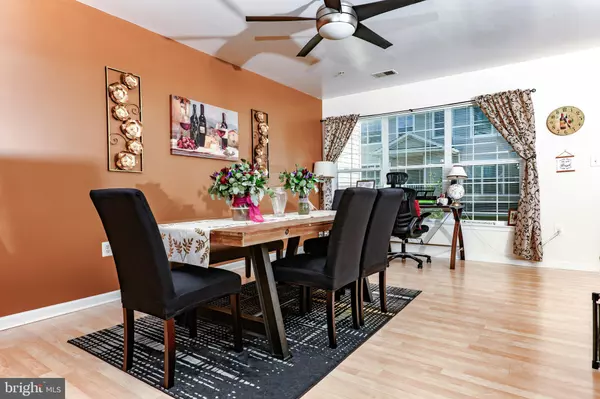$440,000
$440,000
For more information regarding the value of a property, please contact us for a free consultation.
3 Beds
3 Baths
1,760 SqFt
SOLD DATE : 09/20/2021
Key Details
Sold Price $440,000
Property Type Condo
Sub Type Condo/Co-op
Listing Status Sold
Purchase Type For Sale
Square Footage 1,760 sqft
Price per Sqft $250
Subdivision Hearthstone Village
MLS Listing ID MDMC2011758
Sold Date 09/20/21
Style Traditional
Bedrooms 3
Full Baths 2
Half Baths 1
Condo Fees $290/mo
HOA Y/N N
Abv Grd Liv Area 1,760
Originating Board BRIGHT
Year Built 2001
Annual Tax Amount $4,399
Tax Year 2021
Property Description
Welcome to this gorgeous light-filled open floor plan home with its great features and amazing location. Enjoy main level open floor plan with a large living and dining area with great natural light and adjacent remodeled powder room. Updated granite and Corian country kitchen with a breakfast bar open to the family room or breakfast room and with walkout to the balcony. Bedroom level features a large master suit with luxury master bath and vaulted cathedral ceilings. Two additional charming bedrooms and a very convenient upper level laundry room. Attached car garage and one additional spot. Newer tile in kitchen and baths. The location is just amazing!! A few blocks from Metro (half a mile), restaurants, shopping and recreational parks. Easy access to major commuter routes. Welcome home.
Location
State MD
County Montgomery
Zoning PD18
Rooms
Other Rooms Living Room, Dining Room, Primary Bedroom, Bedroom 2, Bedroom 3, Kitchen, Breakfast Room, Laundry, Bathroom 2, Primary Bathroom, Half Bath
Interior
Interior Features Breakfast Area, Combination Dining/Living, Combination Kitchen/Dining, Family Room Off Kitchen, Kitchen - Table Space, Primary Bath(s), Upgraded Countertops
Hot Water Natural Gas
Heating Forced Air
Cooling Central A/C
Equipment Dishwasher, Disposal, Dryer, Microwave, Refrigerator, Range Hood, Washer
Furnishings No
Window Features Double Hung,Double Pane
Appliance Dishwasher, Disposal, Dryer, Microwave, Refrigerator, Range Hood, Washer
Heat Source Natural Gas
Exterior
Exterior Feature Balcony
Parking Features Garage Door Opener
Garage Spaces 1.0
Amenities Available Common Grounds, Tot Lots/Playground
Water Access N
Accessibility None
Porch Balcony
Attached Garage 1
Total Parking Spaces 1
Garage Y
Building
Story 2
Sewer Public Sewer
Water Public
Architectural Style Traditional
Level or Stories 2
Additional Building Above Grade, Below Grade
New Construction N
Schools
Elementary Schools Arcola
Middle Schools Odessa Shannon
High Schools Northwood
School District Montgomery County Public Schools
Others
Pets Allowed Y
HOA Fee Include Common Area Maintenance,Lawn Maintenance,Reserve Funds,Trash
Senior Community No
Tax ID 161303355826
Ownership Condominium
Horse Property N
Special Listing Condition Standard
Pets Allowed No Pet Restrictions
Read Less Info
Want to know what your home might be worth? Contact us for a FREE valuation!

Our team is ready to help you sell your home for the highest possible price ASAP

Bought with Heidi Zornes-Foster • Compass
"My job is to find and attract mastery-based agents to the office, protect the culture, and make sure everyone is happy! "
3801 Kennett Pike Suite D200, Greenville, Delaware, 19807, United States





