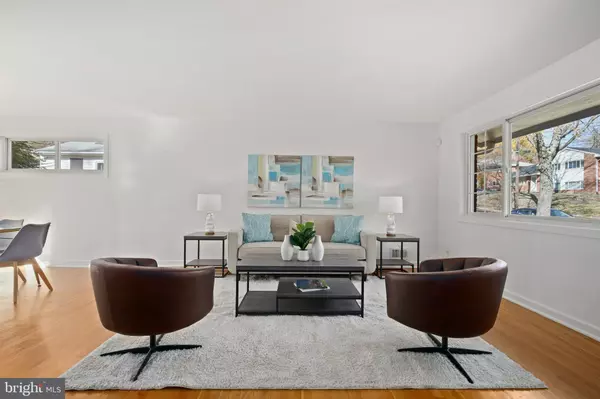$608,000
$617,000
1.5%For more information regarding the value of a property, please contact us for a free consultation.
3 Beds
3 Baths
1,609 SqFt
SOLD DATE : 01/10/2022
Key Details
Sold Price $608,000
Property Type Single Family Home
Sub Type Detached
Listing Status Sold
Purchase Type For Sale
Square Footage 1,609 sqft
Price per Sqft $377
Subdivision Carroll Knolls
MLS Listing ID MDMC2023316
Sold Date 01/10/22
Style Split Level
Bedrooms 3
Full Baths 3
HOA Y/N N
Abv Grd Liv Area 1,168
Originating Board BRIGHT
Year Built 1955
Annual Tax Amount $5,690
Tax Year 2021
Lot Size 6,557 Sqft
Acres 0.15
Property Description
*** NEW $12K PRICE REDUCTION! ***
HOME FOR THE HOLIDAYS!
Simply gorgeous all-brick split level in tranquil and leafy part of Carroll Knolls. Expertly renovated top-to-bottom and smartly landscaped. Newer windows throughout allow abundant natural light. Fresh coats of paint (2021). Gleaming hardwood floors on main and upper levels. Prog thermostat and recessed lights. Cozy dining area with French doors open out to a private patio and refreshing open green space. Sumptuous and updated kitchen with granite countertop, stainless appliances ('21), white cabinetry and even a breakfast nook with bay window. Spacious three bedrooms are bright and come with nice size closets. Beautiful bathrooms boast tile showers and tub, new vanities, and even a drop in sink. Huge rec room on the lower level is great for social gatherings. Large walk-out utility room with its own bath opens up many functional possibilities. Nice private driveway and street parking. Huge fenced backyard with shed. Public transportation is around the corner. Five-minute North to the bustling Wheaton Mall with so many choices of entertainment and popular ethnic dining venues. Or an easy five-minute drive South to Forest Glen Metro and convenient exits onto the Beltway. Commuter's treat. WHY WAIT... AND MISS THIS GEM?
Location
State MD
County Montgomery
Zoning R60
Rooms
Basement Connecting Stairway, Fully Finished, Outside Entrance, Heated, Improved, Interior Access, Windows
Interior
Interior Features Ceiling Fan(s), Combination Dining/Living, Floor Plan - Traditional, Primary Bath(s), Recessed Lighting, Tub Shower, Upgraded Countertops, Wood Floors, Kitchen - Eat-In
Hot Water Natural Gas
Heating Forced Air
Cooling Central A/C
Flooring Ceramic Tile, Hardwood
Equipment Built-In Microwave, Dishwasher, Disposal, Refrigerator, Stainless Steel Appliances, Stove, Washer - Front Loading, Dryer - Front Loading, Oven/Range - Gas
Fireplace N
Appliance Built-In Microwave, Dishwasher, Disposal, Refrigerator, Stainless Steel Appliances, Stove, Washer - Front Loading, Dryer - Front Loading, Oven/Range - Gas
Heat Source Natural Gas
Exterior
Exterior Feature Patio(s)
Garage Spaces 1.0
Fence Board, Partially, Rear
Water Access N
View Panoramic, Trees/Woods, Scenic Vista
Accessibility None
Porch Patio(s)
Total Parking Spaces 1
Garage N
Building
Lot Description Backs to Trees, Front Yard, Landscaping, Level, Secluded, SideYard(s)
Story 3
Foundation Permanent
Sewer Public Sewer
Water Public
Architectural Style Split Level
Level or Stories 3
Additional Building Above Grade, Below Grade
New Construction N
Schools
School District Montgomery County Public Schools
Others
Senior Community No
Tax ID 161301105277
Ownership Fee Simple
SqFt Source Assessor
Security Features Carbon Monoxide Detector(s),Smoke Detector
Special Listing Condition Standard
Read Less Info
Want to know what your home might be worth? Contact us for a FREE valuation!

Our team is ready to help you sell your home for the highest possible price ASAP

Bought with Omar A Vidal • Redfin Corp
"My job is to find and attract mastery-based agents to the office, protect the culture, and make sure everyone is happy! "
3801 Kennett Pike Suite D200, Greenville, Delaware, 19807, United States





