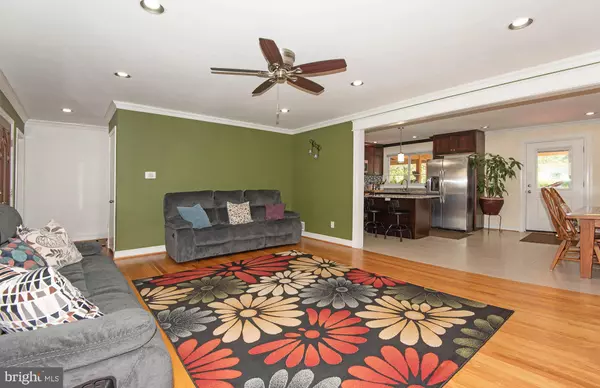$615,000
$615,000
For more information regarding the value of a property, please contact us for a free consultation.
3 Beds
3 Baths
1,827 SqFt
SOLD DATE : 11/24/2021
Key Details
Sold Price $615,000
Property Type Single Family Home
Sub Type Detached
Listing Status Sold
Purchase Type For Sale
Square Footage 1,827 sqft
Price per Sqft $336
Subdivision Arcola
MLS Listing ID MDMC2000665
Sold Date 11/24/21
Style Ranch/Rambler
Bedrooms 3
Full Baths 3
HOA Y/N N
Abv Grd Liv Area 1,277
Originating Board BRIGHT
Year Built 1954
Annual Tax Amount $592
Tax Year 2021
Lot Size 0.327 Acres
Acres 0.33
Property Description
Welcome to this beautifully renovated and loved home located in convenient Silver Spring and minutes from Wheaton Regional Park. The owners have personally created the landscaping oasis you'll enjoy. The living room welcomes you with hdwd flooring, fp, ceiling fan and recessed lights. Flowing into the dining room/kitchen, the neutral flooring houses all SS appliances, granite countertops, drop down sink, and the island for 2 stools to hang out on while preparing meals. The spacious bedrooms are sure to provide the perfect slumber to start each day. The walk-up lower level has a family/rec room, 2 bonus rooms, full bath and kitchenette for those extended stay friends/ family members' enjoyment and privacy. And yes, loads of storage space too! The expansive backyard is an oasis itself. Great for gardening, cookouts, parties or just relaxing. Enjoy evening walks or want to have a picnic? Just stroll or drive right down the street and you will enter right into Wheaton Regional Park! Sounds like the perfect neighborhood for you and your family!!! Upgrades to note: permitted cover porch, roof (2 yrs old), main level windows (1 yr), new carpet (2021), privacy fence, shed (3 yrs old), new HVAC, recessed lights throughout, interior painted, new gutters, front door (2 yrs old), new ceilings throughout, reinforced beams in attic, new pull-down attic stairs, rear privacy fence, chimney caps replaced (6 mos old), concrete poured in front waterbed so water doesn't penetrate into the house. All you have to do is... be excited and move in with confidence!!!
Location
State MD
County Montgomery
Zoning R90
Rooms
Basement Rear Entrance, Fully Finished
Main Level Bedrooms 3
Interior
Interior Features Kitchen - Galley, Dining Area, Floor Plan - Traditional
Hot Water Natural Gas
Heating Forced Air
Cooling Central A/C, Ceiling Fan(s)
Fireplaces Number 1
Fireplaces Type Wood
Equipment Dishwasher, Disposal, Dryer, Icemaker, Microwave, Refrigerator, Washer, Oven/Range - Gas
Fireplace Y
Appliance Dishwasher, Disposal, Dryer, Icemaker, Microwave, Refrigerator, Washer, Oven/Range - Gas
Heat Source Natural Gas
Laundry Basement
Exterior
Exterior Feature Brick, Porch(es)
Garage Spaces 4.0
Water Access N
Accessibility None
Porch Brick, Porch(es)
Total Parking Spaces 4
Garage N
Building
Story 2
Foundation Concrete Perimeter
Sewer Public Sewer
Water Public
Architectural Style Ranch/Rambler
Level or Stories 2
Additional Building Above Grade, Below Grade
New Construction N
Schools
High Schools Northwood
School District Montgomery County Public Schools
Others
Senior Community No
Tax ID 161301093010
Ownership Fee Simple
SqFt Source Assessor
Acceptable Financing Cash, Conventional, FHA, VA
Listing Terms Cash, Conventional, FHA, VA
Financing Cash,Conventional,FHA,VA
Special Listing Condition Standard
Read Less Info
Want to know what your home might be worth? Contact us for a FREE valuation!

Our team is ready to help you sell your home for the highest possible price ASAP

Bought with Kenneth C Maites • Compass
"My job is to find and attract mastery-based agents to the office, protect the culture, and make sure everyone is happy! "
3801 Kennett Pike Suite D200, Greenville, Delaware, 19807, United States





