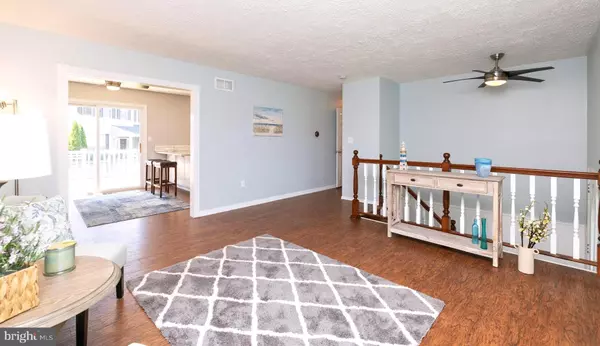$375,000
$359,000
4.5%For more information regarding the value of a property, please contact us for a free consultation.
4 Beds
3 Baths
2,040 SqFt
SOLD DATE : 11/12/2021
Key Details
Sold Price $375,000
Property Type Single Family Home
Sub Type Detached
Listing Status Sold
Purchase Type For Sale
Square Footage 2,040 sqft
Price per Sqft $183
Subdivision Margate
MLS Listing ID MDAA2008540
Sold Date 11/12/21
Style Split Foyer
Bedrooms 4
Full Baths 2
Half Baths 1
HOA Y/N N
Abv Grd Liv Area 1,040
Originating Board BRIGHT
Year Built 1976
Annual Tax Amount $3,299
Tax Year 2021
Lot Size 10,400 Sqft
Acres 0.24
Property Description
Impressively Updated Home in Commuter Friendly Margate Community. Brand New Architectural 50 Year Shingle Roof. Remodeled throughout! Gorgeous Granite Counters and Updated Appliances. Remodeled Hall Bath and Half Bath on Main Level. Freshly Painted Throughout plus New Carpeting and Flooring as well as Lighting and Ceiling Fans. Large Yard, Good Sized Deck and Partially Fenced Back Yard. This one is ready for you to move in and enjoy the lifestyle. Convenient Located minutes to Country Club Estates Recreational Assoc. where you can join for the water access, boat ramp and pool. Sold As Is but shows beautifully and ready for you to move in and enjoy.
Location
State MD
County Anne Arundel
Zoning R5
Rooms
Basement Fully Finished
Main Level Bedrooms 3
Interior
Interior Features Ceiling Fan(s), Combination Kitchen/Dining, Dining Area
Hot Water Electric
Heating Forced Air
Cooling Central A/C
Flooring Ceramic Tile, Carpet, Laminate Plank
Fireplaces Number 1
Fireplaces Type Wood
Equipment Built-In Microwave, Dryer, Dishwasher, Exhaust Fan, Refrigerator, Stove, Washer, Water Heater, Oven/Range - Electric
Fireplace Y
Appliance Built-In Microwave, Dryer, Dishwasher, Exhaust Fan, Refrigerator, Stove, Washer, Water Heater, Oven/Range - Electric
Heat Source Oil
Laundry Has Laundry, Lower Floor
Exterior
Garage Spaces 3.0
Water Access Y
Water Access Desc Canoe/Kayak
Roof Type Asphalt
Accessibility None
Total Parking Spaces 3
Garage N
Building
Story 2
Foundation Block
Sewer Public Sewer
Water Public
Architectural Style Split Foyer
Level or Stories 2
Additional Building Above Grade, Below Grade
New Construction N
Schools
Elementary Schools Point Pleasant
Middle Schools Marley
High Schools Glen Burnie
School District Anne Arundel County Public Schools
Others
Senior Community No
Tax ID 020551690005017
Ownership Fee Simple
SqFt Source Assessor
Special Listing Condition Standard
Read Less Info
Want to know what your home might be worth? Contact us for a FREE valuation!

Our team is ready to help you sell your home for the highest possible price ASAP

Bought with Andrew D Schweigman • Douglas Realty, LLC

"My job is to find and attract mastery-based agents to the office, protect the culture, and make sure everyone is happy! "
3801 Kennett Pike Suite D200, Greenville, Delaware, 19807, United States





