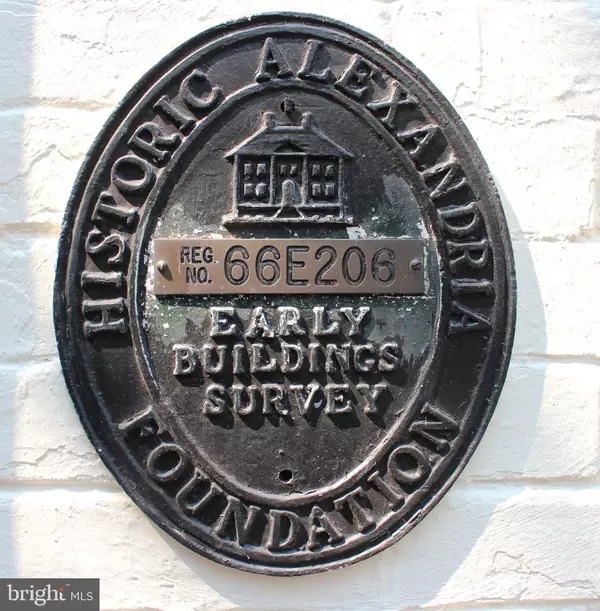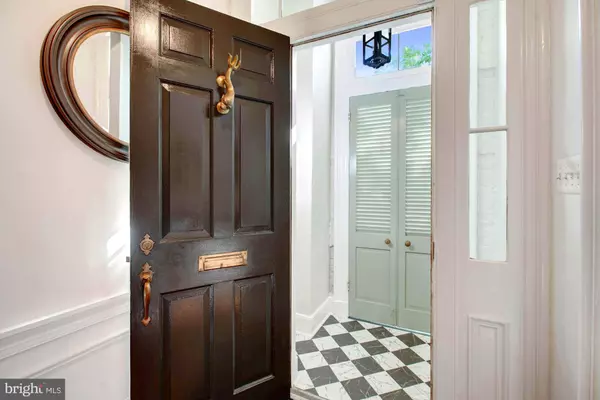$1,700,000
$1,699,000
0.1%For more information regarding the value of a property, please contact us for a free consultation.
4 Beds
5 Baths
3,312 SqFt
SOLD DATE : 10/20/2021
Key Details
Sold Price $1,700,000
Property Type Townhouse
Sub Type End of Row/Townhouse
Listing Status Sold
Purchase Type For Sale
Square Footage 3,312 sqft
Price per Sqft $513
Subdivision Historic Old Town
MLS Listing ID VAAX2003708
Sold Date 10/20/21
Style Victorian
Bedrooms 4
Full Baths 4
Half Baths 1
HOA Y/N N
Abv Grd Liv Area 2,837
Originating Board BRIGHT
Year Built 1840
Annual Tax Amount $16,805
Tax Year 2021
Lot Size 1,743 Sqft
Acres 0.04
Property Description
If you think that history cant be improved on wait until you see 206 N. Royal. This circa 1840/1870 home has been lovingly and respectfully renovated to make the most of the expansive 21st C flow and floorplan while retaining all the charm that can only be found in the Grandeur of a Truly Stunning Old Town Historic Plaqued Home.
Detached on 3.5 sides the 4 finished levels offer: 4 Large Bedrooms, 4 Renovated Full Baths, Main Level Powder Room, Gourmet Eat-In Kitchen, Beautiful Living Room w/Custom Bookcases + 11 foot ceilings, Stately Dining Room, Bonus 2nd Level Library/Family Room/Office, Expansive Owners Suite with large walk-in custom closet, Finished full height Walk-Out Basement and Charming Brick Garden.
Flooded with natural light and over-sized windows on all 4 sides, the 24 windows have recently been completely restored and the entire home custom painted inside & out in an elegant neutral palette. She boasts all Original Wood floors, 11 foot ceilings, Beautiful Carved moldings, Historic millwork on the magnificent 2 story staircase, and 3 original fireplaces. The Gourmet Eat-In kitchen includes top of the line Wolf Range w/pot filler, Gaggenau hood, Subzero Refrigerator, Beautiful Marble Island and Custom Cabinetry. A French Door from the kitchen leads directly into the newly re-bricked and graded Light Filled Garden making outdoor dining & entertaining effortless. This Oversized Corner Lot has direct access to charming Stone Alley with easement for off street short term parking; perfect for loading, unloading and tradesman. The land that became 206 N Royal was one of the original lots laid out by a young George Washington in 1749. In 1831 James English purchased the land and later built 206 as the first home on what is now known as the 200 block of N Royal. After expanding the original 1840s home around 1870, he went on to build the two smaller homes on the left with matching frontage. A full history book of the home was done in 1992 dating back to 1669 and is waiting for its new owner to read and enjoy. For anyone with interest in Old Town & its history this is a stunning example of both a Beautiful Home and a Significant Historical Property.
Location
State VA
County Alexandria City
Zoning RM
Direction East
Rooms
Other Rooms Living Room, Dining Room, Primary Bedroom, Bedroom 2, Bedroom 3, Bedroom 4, Kitchen, Family Room, Study
Basement Full, Partially Finished, Interior Access, Outside Entrance, Improved, Rear Entrance, Walkout Level, Walkout Stairs, Workshop, Other, Daylight, Partial
Interior
Interior Features Built-Ins, Ceiling Fan(s), Crown Moldings, Floor Plan - Traditional, Formal/Separate Dining Room, Kitchen - Eat-In, Kitchen - Gourmet, Kitchen - Island, Kitchen - Table Space, Recessed Lighting, Walk-in Closet(s), Window Treatments, Wood Floors
Hot Water Natural Gas
Heating Radiator
Cooling Central A/C, Zoned
Flooring Hardwood
Fireplaces Number 3
Fireplaces Type Brick, Mantel(s), Wood, Gas/Propane, Other
Equipment Built-In Microwave, Dishwasher, Disposal, Microwave, Oven/Range - Gas, Refrigerator, Six Burner Stove, Stainless Steel Appliances, Washer, Dryer, Washer/Dryer Stacked, Washer/Dryer Hookups Only
Fireplace Y
Window Features Casement,Double Hung,Replacement,Transom,Wood Frame
Appliance Built-In Microwave, Dishwasher, Disposal, Microwave, Oven/Range - Gas, Refrigerator, Six Burner Stove, Stainless Steel Appliances, Washer, Dryer, Washer/Dryer Stacked, Washer/Dryer Hookups Only
Heat Source Natural Gas
Laundry Upper Floor, Basement, Hookup
Exterior
Exterior Feature Brick, Patio(s)
Fence Fully, Privacy, Wood
Water Access N
Accessibility None
Porch Brick, Patio(s)
Garage N
Building
Lot Description Premium
Story 4
Foundation Brick/Mortar
Sewer Public Sewer
Water Public
Architectural Style Victorian
Level or Stories 4
Additional Building Above Grade, Below Grade
New Construction N
Schools
Elementary Schools Jefferson-Houston
Middle Schools Jefferson-Houston
High Schools Alexandria City
School District Alexandria City Public Schools
Others
Senior Community No
Tax ID 064.04-10-22
Ownership Fee Simple
SqFt Source Assessor
Acceptable Financing Cash, Conventional
Listing Terms Cash, Conventional
Financing Cash,Conventional
Special Listing Condition Standard
Read Less Info
Want to know what your home might be worth? Contact us for a FREE valuation!

Our team is ready to help you sell your home for the highest possible price ASAP

Bought with Margaret J Tracy • Long & Foster Real Estate, Inc.
"My job is to find and attract mastery-based agents to the office, protect the culture, and make sure everyone is happy! "
3801 Kennett Pike Suite D200, Greenville, Delaware, 19807, United States





