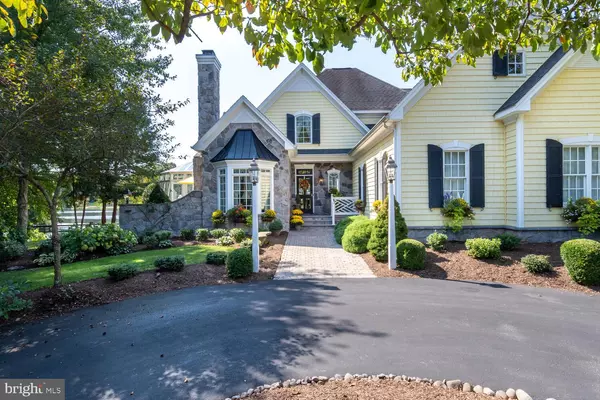$900,000
$965,000
6.7%For more information regarding the value of a property, please contact us for a free consultation.
5 Beds
5 Baths
3,800 SqFt
SOLD DATE : 11/22/2021
Key Details
Sold Price $900,000
Property Type Single Family Home
Sub Type Detached
Listing Status Sold
Purchase Type For Sale
Square Footage 3,800 sqft
Price per Sqft $236
Subdivision Tony Tank
MLS Listing ID MDWC2001762
Sold Date 11/22/21
Style Cottage
Bedrooms 5
Full Baths 4
Half Baths 1
HOA Y/N N
Abv Grd Liv Area 3,800
Originating Board BRIGHT
Year Built 2003
Annual Tax Amount $5,900
Tax Year 2021
Lot Size 1.000 Acres
Acres 1.0
Property Description
Very well maintained home with pond frontage and outstanding views. Many fine features including sunken living room with cathedral ceiling and woodburning fireplace, dining room, kitchen with 2 Kitchen Aid wall ovens, Corian countertops and a center island. Den with gas fireplace. Primary bedroom and bath on first floor. Brazilian cherry hardwood floors. Large genuine English conservatory with brick pavers. 1.1 professional landscaped acres with private well and public sewer. Fully irrigated with 9 separate zones. Attached garage with circular asphalt driveway. Garden house with overhead door. Enjoy the many species of wildlife that frequent the property including blue heron, ducks, geese, deer, squirrels and rabbits. .5 miles to Salisbury University Campus, 2 miles to Medical Center and 2.5 miles to downtown shopping and restaurants.
Location
State MD
County Wicomico
Area Wicomico Southwest (23-03)
Zoning R20
Direction East
Rooms
Other Rooms Living Room, Dining Room, Primary Bedroom, Bedroom 2, Bedroom 3, Bedroom 4, Bedroom 5, Kitchen, Den, Foyer, Breakfast Room, Laundry, Office, Solarium, Storage Room, Bathroom 2, Bathroom 3, Primary Bathroom, Full Bath, Half Bath
Main Level Bedrooms 1
Interior
Interior Features Attic, Breakfast Area, Built-Ins, Carpet, Ceiling Fan(s), Chair Railings, Combination Kitchen/Dining, Crown Moldings, Curved Staircase, Entry Level Bedroom, Family Room Off Kitchen, Kitchen - Island, Kitchen - Table Space, Primary Bath(s), Soaking Tub, Stall Shower, Tub Shower, Walk-in Closet(s), Wood Floors
Hot Water 60+ Gallon Tank, Electric
Heating Heat Pump - Electric BackUp, Programmable Thermostat, Other
Cooling Heat Pump(s), Multi Units, Zoned, Central A/C
Fireplaces Number 2
Fireplaces Type Brick, Gas/Propane, Mantel(s), Wood
Equipment Cooktop - Down Draft, Dishwasher, Disposal, Dryer - Electric, Dryer - Front Loading, ENERGY STAR Clothes Washer, ENERGY STAR Dishwasher, ENERGY STAR Refrigerator, Exhaust Fan, Icemaker, Instant Hot Water, Oven - Double, Oven - Self Cleaning, Oven - Wall, Oven/Range - Electric
Fireplace Y
Window Features Bay/Bow,Casement,Double Pane,Energy Efficient,ENERGY STAR Qualified,Insulated,Screens,Sliding,Transom,Vinyl Clad,Wood Frame
Appliance Cooktop - Down Draft, Dishwasher, Disposal, Dryer - Electric, Dryer - Front Loading, ENERGY STAR Clothes Washer, ENERGY STAR Dishwasher, ENERGY STAR Refrigerator, Exhaust Fan, Icemaker, Instant Hot Water, Oven - Double, Oven - Self Cleaning, Oven - Wall, Oven/Range - Electric
Heat Source Natural Gas
Laundry Main Floor
Exterior
Exterior Feature Deck(s), Patio(s)
Parking Features Additional Storage Area, Garage - Side Entry, Garage Door Opener, Oversized
Garage Spaces 22.0
Utilities Available Cable TV, Natural Gas Available, Phone Available, Sewer Available
Water Access Y
Water Access Desc Canoe/Kayak
View Pond, Street, Trees/Woods, Water
Roof Type Architectural Shingle
Street Surface Black Top
Accessibility None
Porch Deck(s), Patio(s)
Road Frontage City/County
Attached Garage 2
Total Parking Spaces 22
Garage Y
Building
Lot Description Flag, Landscaping, Level, No Thru Street, Not In Development, Open, Rip-Rapped, Secluded, SideYard(s), Stream/Creek, Trees/Wooded
Story 2
Foundation Block, Brick/Mortar, Crawl Space, Stone
Sewer Public Sewer, Grinder Pump
Water Well, Well Permit on File
Architectural Style Cottage
Level or Stories 2
Additional Building Above Grade, Below Grade
Structure Type 9'+ Ceilings,Cathedral Ceilings,Dry Wall
New Construction N
Schools
School District Wicomico County Public Schools
Others
Senior Community No
Tax ID 13-007802
Ownership Fee Simple
SqFt Source Assessor
Security Features Smoke Detector,Window Grills
Acceptable Financing Cash, Conventional
Listing Terms Cash, Conventional
Financing Cash,Conventional
Special Listing Condition Standard
Read Less Info
Want to know what your home might be worth? Contact us for a FREE valuation!

Our team is ready to help you sell your home for the highest possible price ASAP

Bought with Michael C Weisner • Weisner Real Estate Inc

"My job is to find and attract mastery-based agents to the office, protect the culture, and make sure everyone is happy! "
3801 Kennett Pike Suite D200, Greenville, Delaware, 19807, United States





