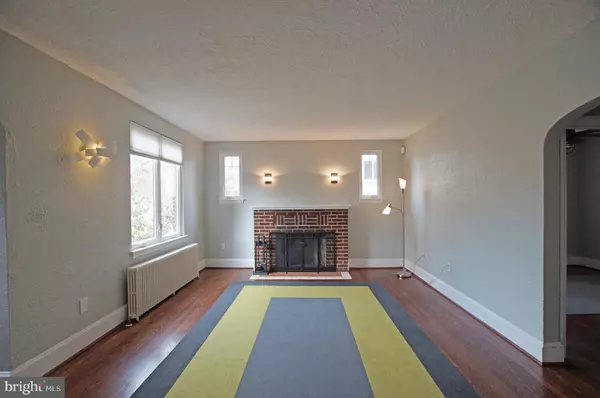$640,000
$659,000
2.9%For more information regarding the value of a property, please contact us for a free consultation.
4 Beds
3 Baths
2,985 SqFt
SOLD DATE : 02/04/2022
Key Details
Sold Price $640,000
Property Type Single Family Home
Sub Type Detached
Listing Status Sold
Purchase Type For Sale
Square Footage 2,985 sqft
Price per Sqft $214
Subdivision Cheverly
MLS Listing ID MDPG2022096
Sold Date 02/04/22
Style Cape Cod
Bedrooms 4
Full Baths 2
Half Baths 1
HOA Y/N N
Abv Grd Liv Area 1,866
Originating Board BRIGHT
Year Built 1938
Annual Tax Amount $6,848
Tax Year 2020
Lot Size 7,888 Sqft
Acres 0.18
Property Description
What a DELIGHT! What a SURPRISE! Elegant, imposing, architecturally impressive exterior hardly hints of the glorious contemporary great room/kitchen new addition...so much open space designed for fabulous parties, get togethers...adults! children! family pets to romp... while retaining a separate dining room for perhaps more formal affairs! A professional chef will feel so at home...a wannabe chef has everything at his fingertips to become one! High ceilings! beautiful wood floors! entire property surrounded by windows! Entire lower level designed as an au pair suite complete with kitchen, separate laundry, generous family room, full bath and open sleeping area...all connected via stairs to the main level. 4 lovely bedrooms total; 2.5 lovely baths! Huge 2 car GARAGE. Incredible rear garden/yard/soccer field practice! ..ALL IN PRISTINE MOVE-IN CONDITION! and ALL IN THE HEART OF COVETED HISTORIC CHEVERLY overlooking Legion Park...the center of community celebrations! 50/ 295/BW Parkway PROVIDES easy access to anywhere in the DMV; 10 minute walk (0.4 miles) to the Cheverly Metro Station (Orange/Blue Line); approx. 12minute walk to the Cheverly Farmers Market and an easy 14/15 minute walk to the Cheverly Pool.
Location
State MD
County Prince Georges
Zoning R55
Direction East
Rooms
Basement Fully Finished, Connecting Stairway, Daylight, Partial, Full, Heated, Rear Entrance, Space For Rooms
Main Level Bedrooms 1
Interior
Interior Features 2nd Kitchen, Breakfast Area, Built-Ins, Butlers Pantry, Ceiling Fan(s), Combination Kitchen/Dining, Dining Area, Entry Level Bedroom, Floor Plan - Open, Formal/Separate Dining Room, Kitchen - Country, Kitchen - Eat-In, Kitchen - Gourmet, Kitchen - Island, Kitchen - Table Space, Pantry, Recessed Lighting, Skylight(s), Stall Shower, Tub Shower, Upgraded Countertops, Wood Floors, Walk-in Closet(s), Other
Hot Water Electric, Oil
Heating Hot Water, Programmable Thermostat, Radiator, Forced Air
Cooling Ceiling Fan(s), Central A/C, Solar On Grid
Flooring Wood, Ceramic Tile, Carpet
Fireplaces Number 2
Fireplaces Type Equipment, Mantel(s), Screen
Equipment Built-In Microwave, Cooktop, Cooktop - Down Draft, Dishwasher, Disposal, Dryer, Dryer - Electric, Icemaker, Microwave, Oven - Single, Oven - Wall, Refrigerator, Stainless Steel Appliances, Washer, Water Heater
Fireplace Y
Window Features Double Pane,Insulated,Screens
Appliance Built-In Microwave, Cooktop, Cooktop - Down Draft, Dishwasher, Disposal, Dryer, Dryer - Electric, Icemaker, Microwave, Oven - Single, Oven - Wall, Refrigerator, Stainless Steel Appliances, Washer, Water Heater
Heat Source Oil, Electric, Solar
Laundry Main Floor, Basement
Exterior
Parking Features Garage - Front Entry, Garage Door Opener, Inside Access, Oversized, Other
Garage Spaces 2.0
Fence Chain Link, Rear
Utilities Available Cable TV Available, Electric Available, Sewer Available, Water Available, Other
Water Access N
View Park/Greenbelt, Scenic Vista
Roof Type Asphalt,Shingle
Accessibility None
Attached Garage 2
Total Parking Spaces 2
Garage Y
Building
Lot Description Landscaping, Not In Development, Cleared, Rear Yard
Story 3
Foundation Brick/Mortar, Block, Concrete Perimeter
Sewer Public Sewer
Water Public
Architectural Style Cape Cod
Level or Stories 3
Additional Building Above Grade, Below Grade
Structure Type Dry Wall,Plaster Walls,Wood Walls
New Construction N
Schools
School District Prince George'S County Public Schools
Others
Senior Community No
Tax ID 17020131037
Ownership Fee Simple
SqFt Source Assessor
Acceptable Financing Cash, Conventional
Horse Property N
Listing Terms Cash, Conventional
Financing Cash,Conventional
Special Listing Condition Standard
Read Less Info
Want to know what your home might be worth? Contact us for a FREE valuation!

Our team is ready to help you sell your home for the highest possible price ASAP

Bought with Sara S Harr • Compass

"My job is to find and attract mastery-based agents to the office, protect the culture, and make sure everyone is happy! "
3801 Kennett Pike Suite D200, Greenville, Delaware, 19807, United States





