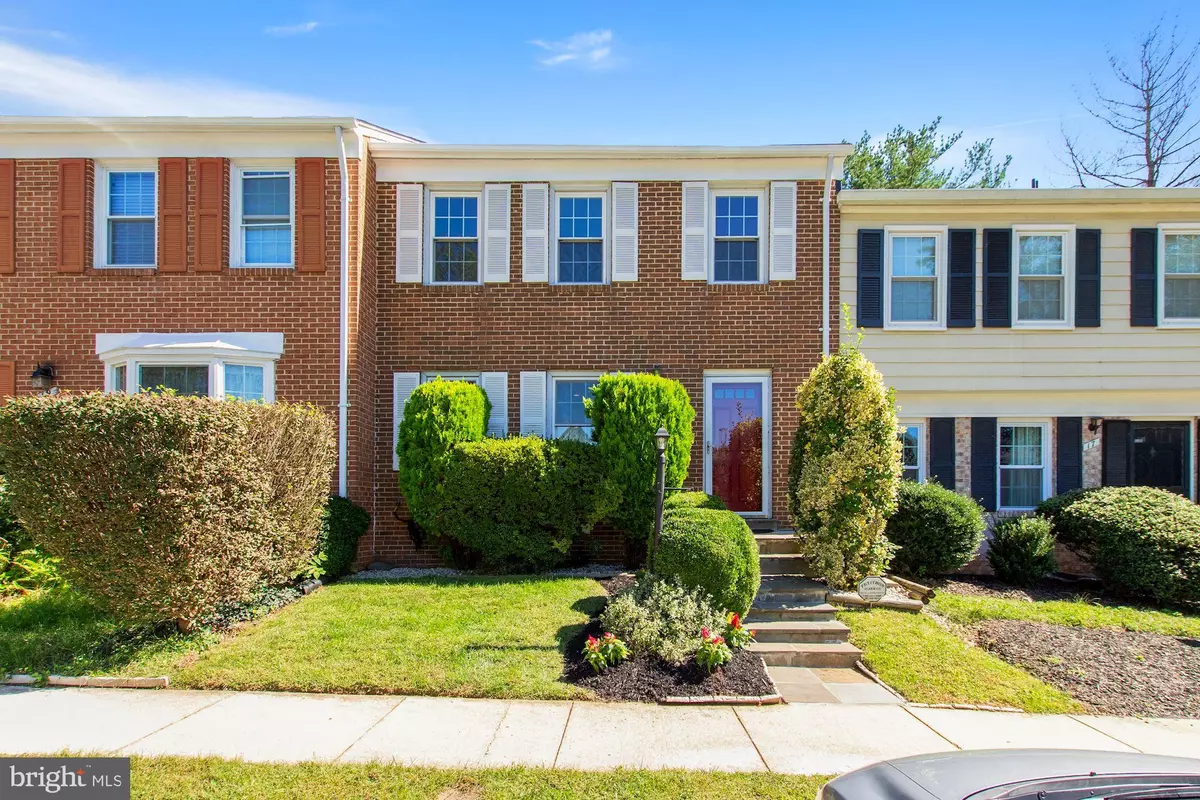$504,999
$504,999
For more information regarding the value of a property, please contact us for a free consultation.
3 Beds
3 Baths
1,688 SqFt
SOLD DATE : 11/30/2021
Key Details
Sold Price $504,999
Property Type Townhouse
Sub Type Interior Row/Townhouse
Listing Status Sold
Purchase Type For Sale
Square Footage 1,688 sqft
Price per Sqft $299
Subdivision Rockshire Townhomes
MLS Listing ID MDMC2007230
Sold Date 11/30/21
Style Colonial
Bedrooms 3
Full Baths 2
Half Baths 1
HOA Fees $74/mo
HOA Y/N Y
Abv Grd Liv Area 1,188
Originating Board BRIGHT
Year Built 1973
Annual Tax Amount $5,840
Tax Year 2021
Lot Size 1,694 Sqft
Acres 0.04
Property Description
Outstanding Location, Superb Condition, Top Rated Schools, Lots of Amenities, Inviting Outdoor Living, Tons of Closest space, Lots of Storage and Guest parking ... you name it and more is what this home offers. The Rockshire Townhouses community boasts Fallsmead Elementary, Frost Middle and Wootton High schools. New paint throughout, new roof, replaced windows, renovated kitchen and baths, hardwood floors, storage, superb deck, big Rec room. Top to Bottom this home is in Superb condition, Move in ready and Waiting for you. Woottons Mill Park is down the street, a 106.5 acre Rockville City park which contains various community amenities. It provides residents and others access to a stream for seasonal trout fishing, an extensive network of paved walking paths, garden plot rentals, outdoor fitness equipment, basketball and tennis courts, parking and more. Don't miss the Rockshire community 25 meter competition length pool with 6 swimming lanes, a diving area, and a basketball hoop. Also, there is a wading pool for kids five years and younger. Rockshire also has three tot lot playgrounds located in common areas nestled throughout the development. This is the one you have been waiting for. Don't miss it! Parking Spaces 791 and 792 and Guest spaces available throughout the parking area. **OPEN HOUSE Sunday 10/24 from 1:00-3:00**
Location
State MD
County Montgomery
Zoning R90
Rooms
Other Rooms Game Room, Storage Room, Utility Room, Attic
Basement Fully Finished, Full
Interior
Interior Features Kitchen - Table Space, Dining Area, Wood Floors, Floor Plan - Traditional, Attic, Ceiling Fan(s), Recessed Lighting, Upgraded Countertops
Hot Water Electric
Heating Forced Air
Cooling Central A/C
Flooring Solid Hardwood, Engineered Wood, Ceramic Tile
Equipment Dishwasher, Disposal, Dryer, Exhaust Fan, Oven/Range - Electric, Refrigerator, Washer, Stainless Steel Appliances, Built-In Microwave
Fireplace N
Window Features Screens,Energy Efficient,Double Hung,Replacement
Appliance Dishwasher, Disposal, Dryer, Exhaust Fan, Oven/Range - Electric, Refrigerator, Washer, Stainless Steel Appliances, Built-In Microwave
Heat Source Electric
Laundry Basement
Exterior
Exterior Feature Deck(s)
Garage Spaces 2.0
Parking On Site 2
Fence Rear
Amenities Available Tennis Courts, Tot Lots/Playground, Common Grounds, Bike Trail, Jog/Walk Path, Reserved/Assigned Parking, Swimming Pool
Water Access N
View Garden/Lawn, Trees/Woods
Roof Type Architectural Shingle
Street Surface Black Top
Accessibility None
Porch Deck(s)
Total Parking Spaces 2
Garage N
Building
Lot Description Backs - Open Common Area, Landscaping, PUD
Story 3
Foundation Concrete Perimeter
Sewer Public Sewer
Water Public
Architectural Style Colonial
Level or Stories 3
Additional Building Above Grade, Below Grade
Structure Type Dry Wall
New Construction N
Schools
Elementary Schools Fallsmead
Middle Schools Robert Frost
High Schools Thomas S. Wootton
School District Montgomery County Public Schools
Others
Pets Allowed Y
HOA Fee Include Management,Reserve Funds,Road Maintenance,Snow Removal,Trash
Senior Community No
Tax ID 160401517458
Ownership Fee Simple
SqFt Source Assessor
Security Features Electric Alarm
Acceptable Financing Conventional, FHA, VA
Listing Terms Conventional, FHA, VA
Financing Conventional,FHA,VA
Special Listing Condition Standard
Pets Allowed No Pet Restrictions
Read Less Info
Want to know what your home might be worth? Contact us for a FREE valuation!

Our team is ready to help you sell your home for the highest possible price ASAP

Bought with Craig S Linthicum • Benson & Mangold, LLC
"My job is to find and attract mastery-based agents to the office, protect the culture, and make sure everyone is happy! "
3801 Kennett Pike Suite D200, Greenville, Delaware, 19807, United States





