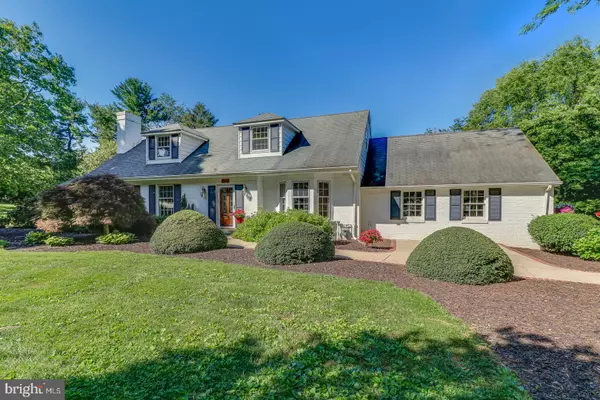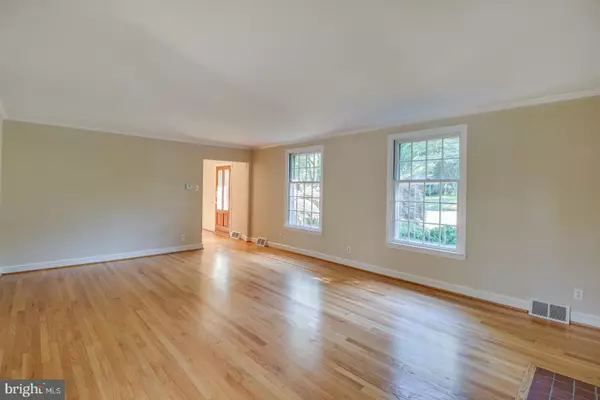$525,000
$525,000
For more information regarding the value of a property, please contact us for a free consultation.
4 Beds
3 Baths
3,568 SqFt
SOLD DATE : 08/16/2021
Key Details
Sold Price $525,000
Property Type Single Family Home
Sub Type Detached
Listing Status Sold
Purchase Type For Sale
Square Footage 3,568 sqft
Price per Sqft $147
Subdivision Canterbury Hills
MLS Listing ID DENC2000768
Sold Date 08/16/21
Style Cape Cod
Bedrooms 4
Full Baths 3
HOA Fees $41/ann
HOA Y/N Y
Abv Grd Liv Area 2,850
Originating Board BRIGHT
Year Built 1958
Annual Tax Amount $4,172
Tax Year 2020
Lot Size 0.920 Acres
Acres 0.92
Lot Dimensions 111.30 x 201.80
Property Description
Canterbury Hills is a deed restricted community comprised of 57 homes with only 4 private roads and no thru streets. Built during an era when quality construction was the norm and land was in abundance, this 4/5 bedroom, 3 full bath, 2 dormer Cape Cod house is a charming as the curb appeal suggests. All fresh natural linen SW paint throughout complimented by crisp white trim. All the white oak hardwood floors were just refinished with a natural polyurethane satin finish. The large stately living room has a traditional brick fireplace, oversized windows that let in an abundance of natural light, and a set of French 15 light doors that lead to an office with built-in shelving. From the office, you can access the sunroom/family room addition with a soaring cathedral ceiling, Craftsman style tall casement windows, and an 8 foot slider that leads to a rear brick patio. The eat-in kitchen was completely remodeled in 2004 featuring light maple cabinetry with back-lit glass paned cabinets and under cabinet lighting. Stainless 5 burner Viking gas cooktop as well as stainless Wolf double wall ovens and granite countertops. Tile floor, recessed lighting, and another slider that leads to a huge two-tier cement patio with brick coping that overlooks the huge, level rear yard with scenic vistas perfect for entertaining on this .92 acre lot. The dining room is right off the kitchen and has a floor to ceiling bump out window. There is a first floor bedroom with private access to a full, updated bathroom. Upstairs you'll find 3/4 additional bedrooms. The primary suite on the second floor consists of two rooms adjoined by an open doorway. The main room is 19x12 and the adjoining room is 15x11 which also has access to a private full updated bathroom. Two additional generously sized rooms are serviced by an updated hall bath with marble flooring as well. The basement is partially finished with a large rec room which can have a variety of different uses. High efficiency gas furnace done in 2017. Trane A/C in 2010. Both upstairs bathrooms remodeled in 2021 and the downstairs bathroom was done in 2016. Some very nice updates in a wonderful house!
Location
State DE
County New Castle
Area Hockssn/Greenvl/Centrvl (30902)
Zoning NC21
Rooms
Other Rooms Living Room, Dining Room, Sitting Room, Bedroom 2, Bedroom 3, Bedroom 4, Kitchen, Family Room, Bedroom 1, Office, Recreation Room
Basement Partial, Partially Finished
Main Level Bedrooms 1
Interior
Hot Water Natural Gas
Heating Forced Air
Cooling Central A/C
Flooring Hardwood, Ceramic Tile
Fireplaces Number 1
Fireplaces Type Brick
Equipment Cooktop, Oven - Double, Stainless Steel Appliances
Fireplace Y
Appliance Cooktop, Oven - Double, Stainless Steel Appliances
Heat Source Natural Gas
Laundry Basement
Exterior
Garage Garage - Side Entry, Inside Access
Garage Spaces 2.0
Waterfront N
Water Access N
View Scenic Vista
Roof Type Asphalt
Accessibility None
Attached Garage 2
Total Parking Spaces 2
Garage Y
Building
Story 1.5
Sewer Public Sewer
Water Public
Architectural Style Cape Cod
Level or Stories 1.5
Additional Building Above Grade, Below Grade
New Construction N
Schools
Elementary Schools Brandywine Springs School
Middle Schools Brandywine Springs School
High Schools Thomas Mckean
School District Red Clay Consolidated
Others
HOA Fee Include Common Area Maintenance,Road Maintenance,Snow Removal
Senior Community No
Tax ID 08-020.40-048
Ownership Fee Simple
SqFt Source Assessor
Special Listing Condition Standard
Read Less Info
Want to know what your home might be worth? Contact us for a FREE valuation!

Our team is ready to help you sell your home for the highest possible price ASAP

Bought with Lori Nye • BHHS Fox & Roach-Concord

"My job is to find and attract mastery-based agents to the office, protect the culture, and make sure everyone is happy! "
3801 Kennett Pike Suite D200, Greenville, Delaware, 19807, United States





