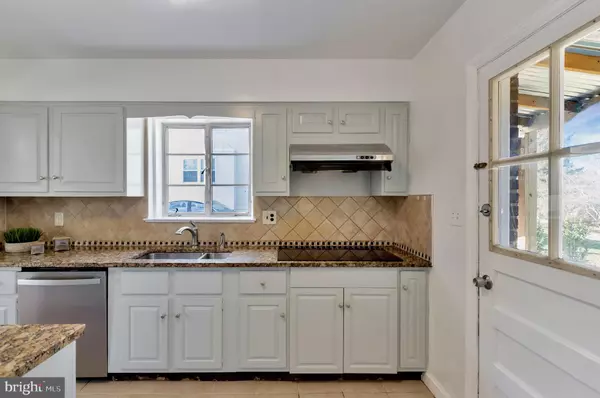$725,000
$725,000
For more information regarding the value of a property, please contact us for a free consultation.
3 Beds
2 Baths
2,476 SqFt
SOLD DATE : 04/11/2022
Key Details
Sold Price $725,000
Property Type Single Family Home
Sub Type Detached
Listing Status Sold
Purchase Type For Sale
Square Footage 2,476 sqft
Price per Sqft $292
Subdivision Locust Hill Estates
MLS Listing ID MDMC2041082
Sold Date 04/11/22
Style Colonial
Bedrooms 3
Full Baths 2
HOA Y/N N
Abv Grd Liv Area 1,276
Originating Board BRIGHT
Year Built 1950
Annual Tax Amount $7,855
Tax Year 2022
Lot Size 10,392 Sqft
Acres 0.24
Property Description
Offers are due on Monday (3/14) noon, if any. Early submission is welcome. Seller reserves the right to review and accept offer before deadline.
Newly renovated 3-bedroom 2 baths single family home at super convenient location. Close to everything! Walk to Metro, Rock Creek Park Trail, Schools, NIH, Navy Medical Center & Downtown Bethesda! Bus stops next to the home. Top public schools!
Sunlignt-filled, lovely open floor plan, spacious, 2400 sq ft total finished living space. 3 bedrooms & 1 newly renovated full bath main level. Large living and dining combo. New vinyl plank flooring. Upgraded kitchen with granite counter top, brand new cooktop, brand new stainless steel dishwasher, brand new rangehood.
Fully finished basement with 2 extra rooms and 1 renovated full bath. Large recreation room with Fireplace.
New Furnace/HVAC 2022. New water heater 2021. New cooktop 2022. New range hood 2022. New dishwasher 2022. New main level flooring 2022. New basement flooring 2020. Fresh paint. Move in ready.
Location
State MD
County Montgomery
Zoning R60
Rooms
Basement Connecting Stairway, Outside Entrance, Fully Finished, Improved
Main Level Bedrooms 3
Interior
Interior Features Combination Dining/Living, Floor Plan - Open, Upgraded Countertops
Hot Water Natural Gas
Heating Forced Air
Cooling Central A/C
Flooring Laminate Plank, Luxury Vinyl Plank
Fireplaces Number 2
Equipment Cooktop, Dishwasher, Disposal, Dryer, Range Hood, Refrigerator, Washer, Water Heater
Fireplace Y
Appliance Cooktop, Dishwasher, Disposal, Dryer, Range Hood, Refrigerator, Washer, Water Heater
Heat Source Natural Gas
Exterior
Garage Spaces 2.0
Water Access N
Accessibility None
Total Parking Spaces 2
Garage N
Building
Story 2
Foundation Concrete Perimeter
Sewer Public Sewer
Water Public
Architectural Style Colonial
Level or Stories 2
Additional Building Above Grade, Below Grade
New Construction N
Schools
Elementary Schools Wyngate
Middle Schools North Bethesda
High Schools Walter Johnson
School District Montgomery County Public Schools
Others
Senior Community No
Tax ID 160700598298
Ownership Fee Simple
SqFt Source Assessor
Special Listing Condition Standard
Read Less Info
Want to know what your home might be worth? Contact us for a FREE valuation!

Our team is ready to help you sell your home for the highest possible price ASAP

Bought with Antoinette L Khatib • KLR First International
"My job is to find and attract mastery-based agents to the office, protect the culture, and make sure everyone is happy! "
3801 Kennett Pike Suite D200, Greenville, Delaware, 19807, United States





