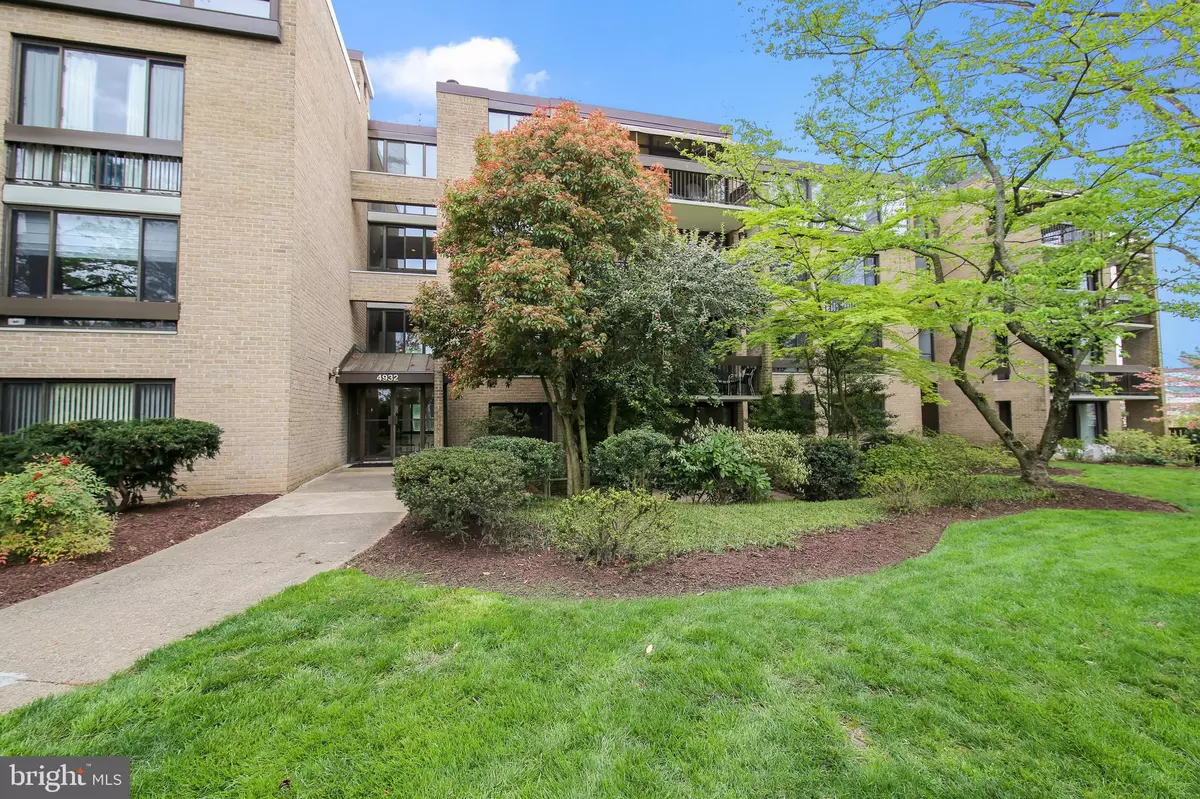$528,000
$529,900
0.4%For more information regarding the value of a property, please contact us for a free consultation.
2 Beds
2 Baths
1,524 SqFt
SOLD DATE : 07/10/2020
Key Details
Sold Price $528,000
Property Type Condo
Sub Type Condo/Co-op
Listing Status Sold
Purchase Type For Sale
Square Footage 1,524 sqft
Price per Sqft $346
Subdivision Sumner Village
MLS Listing ID MDMC703256
Sold Date 07/10/20
Style Traditional
Bedrooms 2
Full Baths 2
Condo Fees $1,082/mo
HOA Y/N N
Abv Grd Liv Area 1,524
Originating Board BRIGHT
Year Built 1973
Annual Tax Amount $4,900
Tax Year 2019
Property Description
BEAUTIFUL / COMPLETELY RENOVATED 2 BDRM / 2 BATH CONDO IN SUMNER VILLAGE BETHESDA! FRESHLY PAINTED THRU-OUT IN A SOFT CURRENT COLOR PALETTE; NEW GORGEOUS RICH-CHERRY COLORED ENGINEERED FLOORS THRU OUT; FOYER ENTRY WITH COAT CLOSET; STUNNING & BRIGHT KITCHEN WITH RECESSED LIGHTS; NEW GORGEOUS QUARTZ COUNTER-TOP WITH GLASS-TILE FULL BACK-SPLASH & UNDER-MOUNT SINK; NEW WHITE CABINETS WITH OVER-SIZED DRAWERS & LAZY SUSAN CABINET; BONUS PANTRY WITH DRAWERS; NEW SAMSUNG BLACK STAINLESS 4 DOOR FRIDGE, ELECTRIC STOVE, BUILT-IN MIC, & DW; BREAKFAST BAR OVERLOOKS DINING ROOM; OPEN FLOOR PLAN STEP DOWNS TO SUNNY LIVING ROOM WITH RECESSED LIGHTS & A BANK OF FLOOR-TO-CEILING WINDOWS; GLASS DOOR OPENS TO NEW 18 x 10 COVERED PAVER PATIO WITH LUSH BLOOMING VIEWS; STUDY/OFFICE OPENS WITH SLIDER GLASS-BLOCK FRENCH DOORS FROM LR WITH RECESSED LIGHTS & A COZY WOOD-BURNING FIREPLACE; TWO SPACIOUS BEDROOMS; TWO BATHROOMS WITH NEW VANITIES, SINKS, FIXTURES; TILE WORK; FLOORING & TOILETS; NEW CLOSET ORGANIZER SYSTEM IN MASTER WALK-IN; NEW SAMSUNG WASHER & DRYER IN LAUNDRY CLOSET WITH BONUS STORAGE SHELVES; NEW SOLID WOOD INTERIOR DOORS & HARDWARE; NEW LIGHT FIXTURES; BONUS STORAGE LOCKER & RESERVED PARKING SPACE; ENJOY THE COMMUNITY AMENITIES: 24 HR GATEHOUSE ENTRY; WALKING/BIKING TRAILS; POOL; TENNIS COURT; FITNESS ROOM; PARTY ROOM & ON-SITE MANAGEMENT; EASY ACCESS TO CAPITAL CRESCENT TRAIL & WILDLIFE HABITAT, COUNTLESS SHOPPING AND DINING OPTIONS, 1 BLOCK TO METRO BUS, LESS THAN 2 MINUTES TO METRO RAIL; AND MORE! WELCOME HOME!
Location
State MD
County Montgomery
Zoning CONDO
Rooms
Other Rooms Living Room, Dining Room, Primary Bedroom, Bedroom 2, Kitchen, Study, Bathroom 2, Primary Bathroom
Main Level Bedrooms 2
Interior
Interior Features Breakfast Area, Dining Area, Floor Plan - Open, Primary Bath(s), Pantry, Stall Shower, Tub Shower, Upgraded Countertops, Walk-in Closet(s), Recessed Lighting
Hot Water Electric
Heating Forced Air
Cooling Central A/C
Fireplaces Number 1
Fireplaces Type Wood, Screen
Equipment Built-In Microwave, Dishwasher, Disposal, Dryer, Icemaker, Oven/Range - Electric, Refrigerator, Stainless Steel Appliances, Washer, Water Dispenser
Furnishings No
Fireplace Y
Appliance Built-In Microwave, Dishwasher, Disposal, Dryer, Icemaker, Oven/Range - Electric, Refrigerator, Stainless Steel Appliances, Washer, Water Dispenser
Heat Source Electric
Laundry Dryer In Unit, Washer In Unit
Exterior
Exterior Feature Patio(s)
Parking On Site 1
Amenities Available Bike Trail, Club House, Common Grounds, Community Center, Exercise Room, Game Room, Jog/Walk Path, Meeting Room, Party Room, Picnic Area, Pool - Outdoor, Reserved/Assigned Parking, Tennis Courts
Water Access N
Accessibility None
Porch Patio(s)
Garage N
Building
Story 1
Unit Features Mid-Rise 5 - 8 Floors
Sewer Public Sewer
Water Public
Architectural Style Traditional
Level or Stories 1
Additional Building Above Grade, Below Grade
New Construction N
Schools
Elementary Schools Wood Acres
Middle Schools Westland
High Schools Walt Whitman
School District Montgomery County Public Schools
Others
HOA Fee Include Common Area Maintenance,Ext Bldg Maint,Management,Pool(s),Snow Removal,Trash
Senior Community No
Tax ID 160701605243
Ownership Condominium
Special Listing Condition Standard
Read Less Info
Want to know what your home might be worth? Contact us for a FREE valuation!

Our team is ready to help you sell your home for the highest possible price ASAP

Bought with Nathan B Dart • RE/MAX Realty Services
"My job is to find and attract mastery-based agents to the office, protect the culture, and make sure everyone is happy! "
3801 Kennett Pike Suite D200, Greenville, Delaware, 19807, United States





