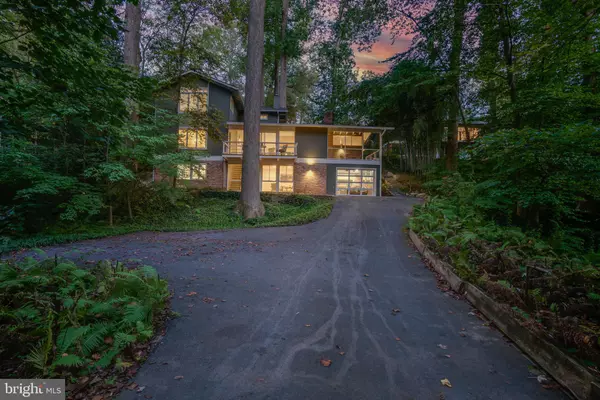$1,502,745
$1,399,900
7.3%For more information regarding the value of a property, please contact us for a free consultation.
5 Beds
3 Baths
2,865 SqFt
SOLD DATE : 11/22/2021
Key Details
Sold Price $1,502,745
Property Type Single Family Home
Sub Type Detached
Listing Status Sold
Purchase Type For Sale
Square Footage 2,865 sqft
Price per Sqft $524
Subdivision Glen Echo Heights
MLS Listing ID MDMC2019756
Sold Date 11/22/21
Style Contemporary
Bedrooms 5
Full Baths 3
HOA Y/N N
Abv Grd Liv Area 2,865
Originating Board BRIGHT
Year Built 1961
Annual Tax Amount $9,657
Tax Year 2017
Lot Size 0.304 Acres
Acres 0.3
Property Description
Open Saturday from 1:00-3:00 and Sunday from 12:00-4:00. Offers, if any, will be due Tuesday at 12:00 PM. Gorgeous 5BR/3BA Mid-Century modern masterpiece designed by acclaimed Architects Keyes, Lethbridge, and Condon, with updates galore and incredible outdoor space in well-appointed Glen Echo Heights. Lush landscaping surrounds the spacious property creating an idyllic welcome home. Massive windows frame the generous open layout creating an outdoor extension of the home with an enchanting treehouse mood. Hardwood flooring, vaulted ceilings, unique lighting, and a cozy brick fireplace add to the ambiance of the main level. The stylish kitchen is an entertainers dream with dual ovens and stainless steel appliances along with ample storage and prep spaces perfect for buffet serving. Transition easily to dine and entertain with a snack bar, dining room, balcony, and glorious covered porch surrounded by trees. Two slate patio areas can be reached from the covered porch and dining room with an exquisite stonework wall and walk leading you through the spectacular foliage. Two bright and spacious bedrooms, a luxe full bath, and an office round out the impressive main level.
Retreat to the magnificent top-level primary suite with serene tree views, a grand walk-in closet, and a resort-style en suite bath with a dual vanity with farmhouse sinks and a luxurious frameless glass shower. The lower level is beautifully finished with two additional bedrooms, full bath, laundry room, and a spacious bonus room with fireplace with a peaceful backdrop of trees and walk out to a lovely patio. A garage, new roof, new windows, and much more complete this must-see home.
Glen Echo Heights neighbors adore their country-like surroundings with convenient access to every suburban advantage. Easy errands and quick bites are close to home. With moments to the C&O Canal trails and Glen Echo Park, home is surrounded by natural delights. The homes location is adjacent to Bethesda, DC, Virginia, and all major commuter routes creating endless options for work and play.
Location
State MD
County Montgomery
Zoning R90
Rooms
Other Rooms Dining Room, Primary Bedroom, Sitting Room, Bedroom 2, Bedroom 3, Bedroom 4, Kitchen, Family Room, Bedroom 1, Study, Great Room, Laundry
Main Level Bedrooms 2
Interior
Interior Features Combination Kitchen/Living, Combination Kitchen/Dining, Breakfast Area, Entry Level Bedroom, Built-Ins, Primary Bath(s), Floor Plan - Open
Hot Water Natural Gas
Heating Heat Pump(s), Forced Air
Cooling Heat Pump(s), Wall Unit
Fireplaces Number 2
Equipment Cooktop, Dishwasher, Microwave, Oven - Double, Oven - Wall, Refrigerator, Washer, Disposal, Dryer
Fireplace Y
Appliance Cooktop, Dishwasher, Microwave, Oven - Double, Oven - Wall, Refrigerator, Washer, Disposal, Dryer
Heat Source Natural Gas
Exterior
Exterior Feature Balcony, Patio(s), Porch(es)
Parking Features Garage Door Opener, Garage - Front Entry
Garage Spaces 3.0
Water Access N
Accessibility None
Porch Balcony, Patio(s), Porch(es)
Attached Garage 1
Total Parking Spaces 3
Garage Y
Building
Lot Description Trees/Wooded
Story 3
Foundation Block
Sewer Public Sewer
Water Public
Architectural Style Contemporary
Level or Stories 3
Additional Building Above Grade
New Construction N
Schools
School District Montgomery County Public Schools
Others
Senior Community No
Tax ID 160700503070
Ownership Fee Simple
SqFt Source Estimated
Special Listing Condition Standard
Read Less Info
Want to know what your home might be worth? Contact us for a FREE valuation!

Our team is ready to help you sell your home for the highest possible price ASAP

Bought with Carrie A Carter • TTR Sotheby's International Realty
"My job is to find and attract mastery-based agents to the office, protect the culture, and make sure everyone is happy! "
3801 Kennett Pike Suite D200, Greenville, Delaware, 19807, United States





