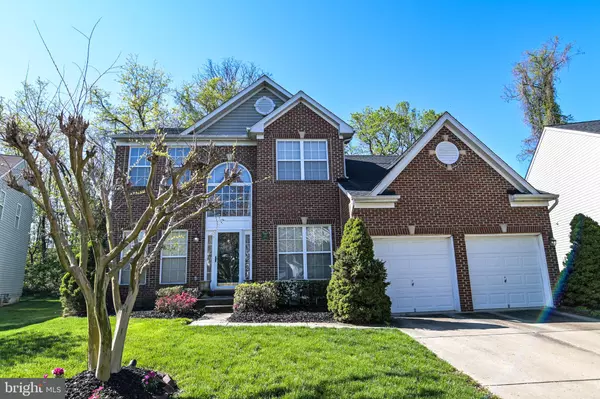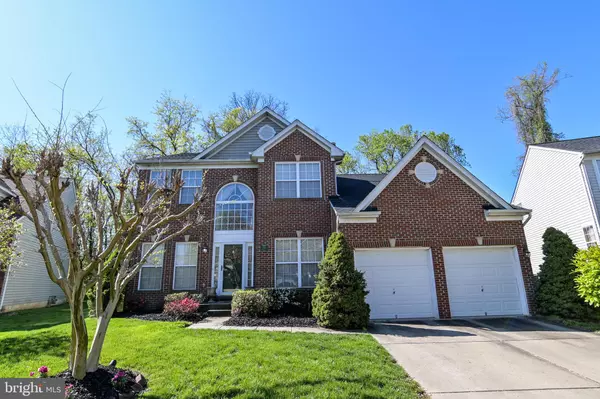$450,000
$449,999
For more information regarding the value of a property, please contact us for a free consultation.
5 Beds
4 Baths
3,724 SqFt
SOLD DATE : 07/10/2020
Key Details
Sold Price $450,000
Property Type Single Family Home
Sub Type Detached
Listing Status Sold
Purchase Type For Sale
Square Footage 3,724 sqft
Price per Sqft $120
Subdivision Bellehaven Estates
MLS Listing ID MDPG565846
Sold Date 07/10/20
Style Colonial
Bedrooms 5
Full Baths 3
Half Baths 1
HOA Fees $43/ann
HOA Y/N Y
Abv Grd Liv Area 2,524
Originating Board BRIGHT
Year Built 2001
Annual Tax Amount $6,076
Tax Year 2019
Lot Size 0.283 Acres
Acres 0.28
Property Description
Buyers Loan just fell through. Sellers moved out. Property is now vacant, awaiting arrival of the new Owner(s)! Welcome home to this gorgeous open foyer, 5 bdrm, 3.5 bath in the highly sort after neighborhood in the Woodlands of Enterprise. Five spacious bedrooms, of which 4 are on the upper level to include a large master suite and bath. One bedroom in the basement. There is even a large private office space on the main level that you can opt as a 6th bedroom if desired. This lovely home boast with a formal living room and dining room. The open floor plan has a family room that flows into the breakfast nook into the kitchen with all stainless steel appliances. The basement is finished with a media/theatre room, bar area and recreational/leisure area to re lax in after a long day. And as an extra bonus to the new Buyer(s); theatre chairs convey. The basement also has a large bedroom and full bath. There is a deck in the rear of home. And of course a well manicured lawn and beautiful landscaping accents this property, with a water sprinkler system for both the front and back yards. Close distance to Route 50 and Interstate 495 and close proximity to the the Metro blue and orange lines. Your new home awaits you! In-person showings available by appointment only and via current COVID-19 situation; all parties must wear masks and gloves too when showing in-person. Only 3 persons allowed per showing.
Location
State MD
County Prince Georges
Zoning RS
Rooms
Basement Fully Finished, Sump Pump
Main Level Bedrooms 5
Interior
Interior Features Bar, Attic, Ceiling Fan(s), Carpet, Dining Area, Family Room Off Kitchen, Floor Plan - Open, Formal/Separate Dining Room, Kitchen - Island, Primary Bath(s), Pantry, Recessed Lighting, Soaking Tub, Sprinkler System, Stall Shower, Walk-in Closet(s), Wood Floors, Store/Office, Window Treatments, Kitchen - Table Space, Crown Moldings, Chair Railings
Heating Central, Programmable Thermostat
Cooling Ceiling Fan(s), Central A/C, Programmable Thermostat
Flooring Carpet, Ceramic Tile, Hardwood
Fireplaces Number 1
Equipment Built-In Microwave, Dishwasher, Disposal, Dryer, Energy Efficient Appliances, Exhaust Fan, Icemaker, Microwave, Oven - Self Cleaning, Refrigerator, Range Hood, Stainless Steel Appliances, Washer, Water Heater
Fireplace Y
Appliance Built-In Microwave, Dishwasher, Disposal, Dryer, Energy Efficient Appliances, Exhaust Fan, Icemaker, Microwave, Oven - Self Cleaning, Refrigerator, Range Hood, Stainless Steel Appliances, Washer, Water Heater
Heat Source Natural Gas
Exterior
Parking Features Garage - Front Entry
Garage Spaces 4.0
Water Access N
Roof Type Asphalt
Accessibility None
Attached Garage 2
Total Parking Spaces 4
Garage Y
Building
Story 2
Sewer Public Sewer
Water Public
Architectural Style Colonial
Level or Stories 2
Additional Building Above Grade, Below Grade
New Construction N
Schools
School District Prince George'S County Public Schools
Others
Pets Allowed Y
HOA Fee Include Common Area Maintenance,Snow Removal
Senior Community No
Tax ID 17133166220
Ownership Fee Simple
SqFt Source Estimated
Acceptable Financing Cash, Conventional, FHA, VA
Listing Terms Cash, Conventional, FHA, VA
Financing Cash,Conventional,FHA,VA
Special Listing Condition Standard
Pets Allowed Cats OK, Dogs OK
Read Less Info
Want to know what your home might be worth? Contact us for a FREE valuation!

Our team is ready to help you sell your home for the highest possible price ASAP

Bought with Nikecia Peterson • D&D Properties

"My job is to find and attract mastery-based agents to the office, protect the culture, and make sure everyone is happy! "
3801 Kennett Pike Suite D200, Greenville, Delaware, 19807, United States





