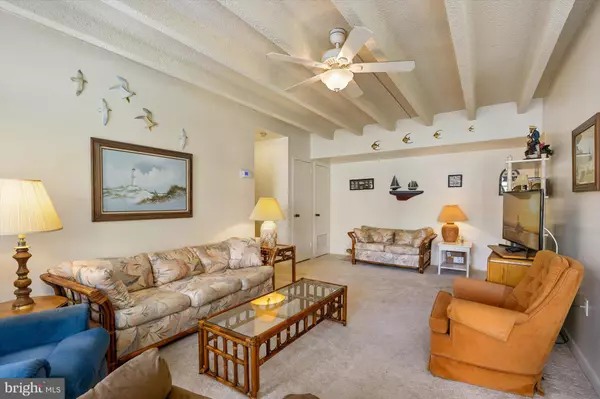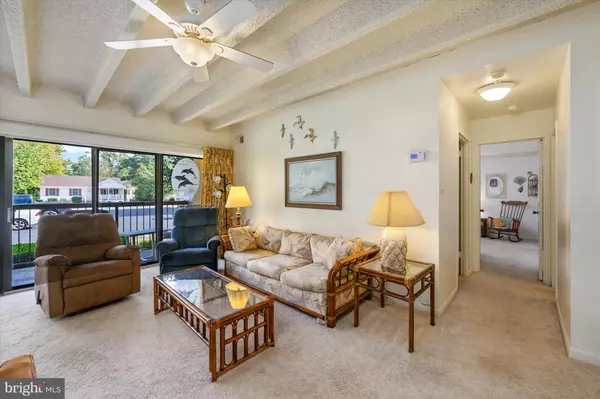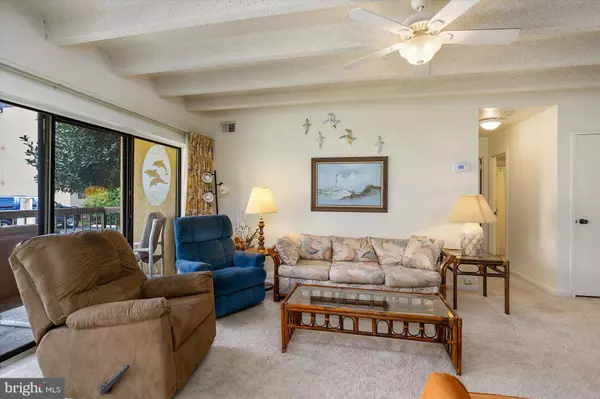$265,000
$275,000
3.6%For more information regarding the value of a property, please contact us for a free consultation.
2 Beds
2 Baths
1,056 SqFt
SOLD DATE : 02/04/2022
Key Details
Sold Price $265,000
Property Type Condo
Sub Type Condo/Co-op
Listing Status Sold
Purchase Type For Sale
Square Footage 1,056 sqft
Price per Sqft $250
Subdivision Caine Woods
MLS Listing ID MDWO2003094
Sold Date 02/04/22
Style Contemporary
Bedrooms 2
Full Baths 2
Condo Fees $794/qua
HOA Y/N N
Abv Grd Liv Area 1,056
Originating Board BRIGHT
Year Built 1975
Annual Tax Amount $2,238
Tax Year 2021
Lot Dimensions 0.00 x 0.00
Property Description
This is your chance to own your piece of Ocean City affordably. Tiburon Community Association is a well-established Condominium that consist of many spacious 2 and 3 bedroom condominiums only blocks to Ocean City's famous Beach. This well maintained 2 bedroom 2 bath apartment is for you. Tiburon also has a well maintained in-ground pool and pick-nick area that you can enjoy during those hot summer days. The Tiburon Condominium complex is located in the north end of Ocean City near many attractions such as mini golf, down under water park, Fishers Popcorn, many restaurants, bars and water actives. So many things to do nearby once you arrive you will not have to move your automobile.
Location
State MD
County Worcester
Area Bayside Interior (83)
Zoning R-2
Direction Northeast
Rooms
Main Level Bedrooms 2
Interior
Interior Features Ceiling Fan(s), Combination Dining/Living, Combination Kitchen/Dining, Dining Area, Entry Level Bedroom, Flat, Kitchen - Galley, Primary Bath(s)
Hot Water Electric
Heating Forced Air, Heat Pump(s)
Cooling Central A/C, Ceiling Fan(s), Heat Pump(s)
Flooring Fully Carpeted
Equipment Disposal, Microwave, Water Heater, Stove
Furnishings Yes
Fireplace N
Appliance Disposal, Microwave, Water Heater, Stove
Heat Source Electric
Laundry Common, Shared, Main Floor
Exterior
Garage Spaces 2.0
Utilities Available Cable TV Available, Phone Available, Under Ground
Amenities Available Common Grounds, Extra Storage, Swimming Pool, Tennis Courts, Other, Pool - Outdoor, Picnic Area
Water Access N
View Garden/Lawn
Roof Type Built-Up
Street Surface Black Top
Accessibility None
Road Frontage Public, City/County
Total Parking Spaces 2
Garage N
Building
Lot Description Level, Landscaping, Open, Road Frontage
Story 3
Unit Features Garden 1 - 4 Floors
Foundation Concrete Perimeter
Sewer Public Sewer
Water Public
Architectural Style Contemporary
Level or Stories 3
Additional Building Above Grade, Below Grade
Structure Type Dry Wall
New Construction N
Schools
Elementary Schools Ocean City
Middle Schools Stephen Decatur
High Schools Stephen Decatur
School District Worcester County Public Schools
Others
Pets Allowed Y
HOA Fee Include Common Area Maintenance,Ext Bldg Maint,Insurance,Laundry,Lawn Care Front,Lawn Care Rear,Lawn Care Side,Lawn Maintenance,Management,Pool(s)
Senior Community No
Tax ID 2410181615
Ownership Condominium
Acceptable Financing Cash, Conventional, Negotiable, FHA
Horse Property N
Listing Terms Cash, Conventional, Negotiable, FHA
Financing Cash,Conventional,Negotiable,FHA
Special Listing Condition Standard
Pets Allowed Cats OK, Dogs OK
Read Less Info
Want to know what your home might be worth? Contact us for a FREE valuation!

Our team is ready to help you sell your home for the highest possible price ASAP

Bought with Carol Proctor • Berkshire Hathaway HomeServices PenFed Realty

"My job is to find and attract mastery-based agents to the office, protect the culture, and make sure everyone is happy! "
3801 Kennett Pike Suite D200, Greenville, Delaware, 19807, United States





