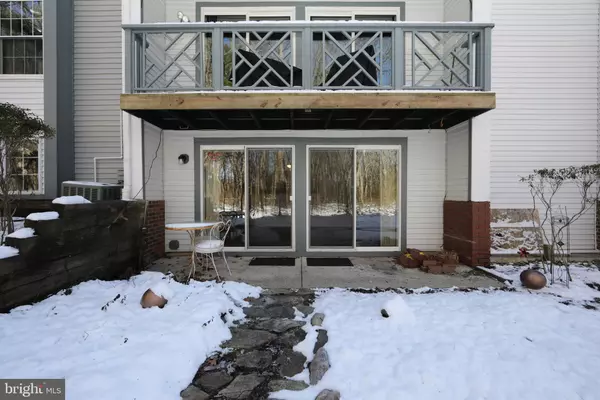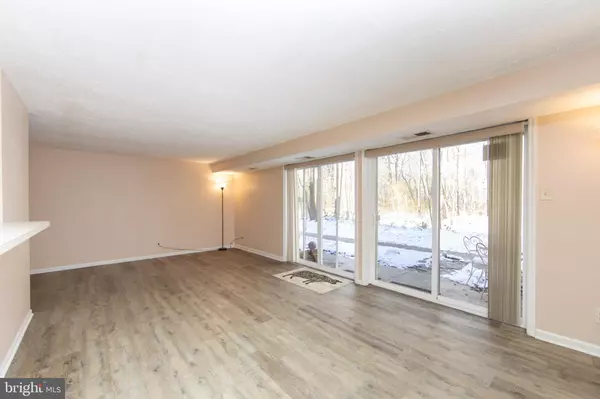$158,000
$150,000
5.3%For more information regarding the value of a property, please contact us for a free consultation.
2 Beds
1 Bath
1,011 SqFt
SOLD DATE : 02/24/2022
Key Details
Sold Price $158,000
Property Type Condo
Sub Type Condo/Co-op
Listing Status Sold
Purchase Type For Sale
Square Footage 1,011 sqft
Price per Sqft $156
Subdivision Kings Grant
MLS Listing ID NJBL2014720
Sold Date 02/24/22
Style Traditional
Bedrooms 2
Full Baths 1
Condo Fees $660/qua
HOA Fees $29/ann
HOA Y/N Y
Abv Grd Liv Area 1,011
Originating Board BRIGHT
Year Built 1988
Annual Tax Amount $2,997
Tax Year 2021
Lot Dimensions 0.00 x 0.00
Property Description
Welcome to this sunny 1st floor unit, located in the desirable Shannon Greene section of Kings Grant Community. This well maintained condo offers an open floor plan with many wonderful upgrades and a terrific wooded view from every room and path out back the leads to the lake. Kitchen includes a tile backsplash, breakfast bar and updated stylish counter tops. You'll love the newer sliding doors located off the Livingroom that lead to your private patio where you can relax and enjoy the beautiful view, with your morning coffee. Don't miss out this unit in one of the most desirable locations in Shannon Greene.
Location
State NJ
County Burlington
Area Evesham Twp (20313)
Zoning RD-1
Rooms
Other Rooms Living Room, Bedroom 2, Kitchen, Bedroom 1, Laundry
Main Level Bedrooms 2
Interior
Hot Water Electric
Heating Forced Air
Cooling Central A/C
Heat Source Electric
Exterior
Amenities Available Bike Trail, Common Grounds, Extra Storage, Jog/Walk Path, Lake, Swimming Pool, Tot Lots/Playground, Tennis Courts, Water/Lake Privileges
Water Access N
View Trees/Woods
Accessibility None
Garage N
Building
Story 1
Unit Features Garden 1 - 4 Floors
Foundation Slab
Sewer Public Sewer
Water Public
Architectural Style Traditional
Level or Stories 1
Additional Building Above Grade, Below Grade
New Construction N
Schools
Elementary Schools Richard L. Rice School
High Schools Cherokee
School District Lenape Regional High
Others
Pets Allowed Y
Senior Community No
Tax ID 13-00051 55-00001-C0123
Ownership Fee Simple
SqFt Source Assessor
Acceptable Financing Conventional
Listing Terms Conventional
Financing Conventional
Special Listing Condition Standard
Pets Allowed Number Limit
Read Less Info
Want to know what your home might be worth? Contact us for a FREE valuation!

Our team is ready to help you sell your home for the highest possible price ASAP

Bought with Mary Murphy • EXP Realty, LLC
"My job is to find and attract mastery-based agents to the office, protect the culture, and make sure everyone is happy! "
3801 Kennett Pike Suite D200, Greenville, Delaware, 19807, United States





