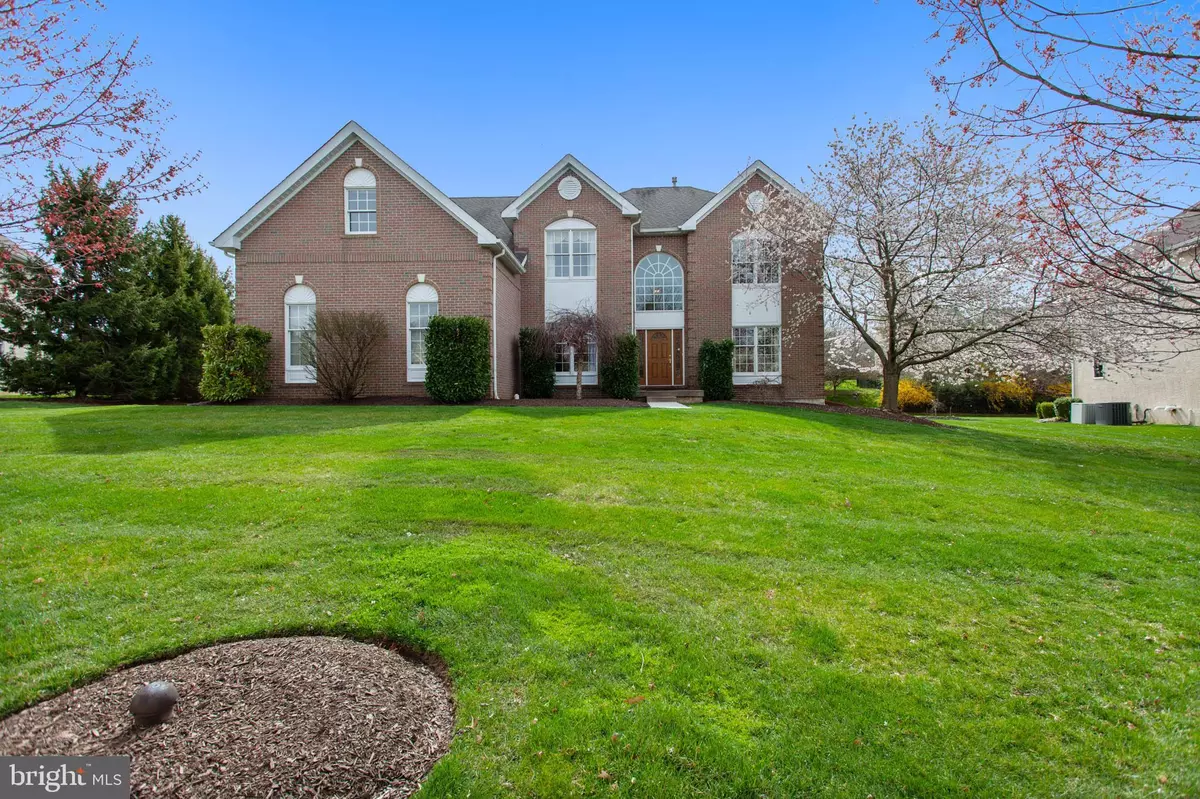$965,000
$999,000
3.4%For more information regarding the value of a property, please contact us for a free consultation.
4 Beds
4 Baths
4,492 SqFt
SOLD DATE : 08/14/2020
Key Details
Sold Price $965,000
Property Type Single Family Home
Sub Type Detached
Listing Status Sold
Purchase Type For Sale
Square Footage 4,492 sqft
Price per Sqft $214
Subdivision Greens @ Waynesbor
MLS Listing ID PACT504362
Sold Date 08/14/20
Style Traditional
Bedrooms 4
Full Baths 2
Half Baths 2
HOA Fees $81/ann
HOA Y/N Y
Abv Grd Liv Area 4,492
Originating Board BRIGHT
Year Built 1998
Annual Tax Amount $16,055
Tax Year 2019
Lot Size 0.368 Acres
Acres 0.37
Lot Dimensions 0.00 x 0.00
Property Description
Welcome to this exceptional 4 bed, 2 full baths, 2 half baths, 4400 sq ft home located in the highly desirable Tredyffrin-Easttown School District including the top rated Beaumont Elementary School, TE Middle School and Conestoga High School. This impeccably cared for home has much to offer with hardwood floors, stainless steel appliances, new paint, home surveillance, three-car garage, upgraded lighting, built-in surround sound, and much more! Enter the home to the gorgeous foyer and proceed through the spacious living room to the elegant dining room. Continue to the recently upgraded kitchen with beautiful new quartz countertops, walk-in pantry, brand new stainless steel appliances, kitchen island, breakfast area, and a built-in Keurig refrigerator! Next is the huge family room with a brick fireplace and plenty of natural light. Finishing the main floor is a laundry room with LG front load washer and dryer on a pedestal, a half bath, mudroom with two storage closets, and home office with heated travertine tile floor. The second floor has a master bed and bath, three additional spacious bedrooms, and a full bath. Enter the expansive master bedroom featuring a fresh coat of paint, a giant walk-in closet, ample natural lighting, and a newly remodeled full bath with separate vanities, glass stand-in shower, and a separate whirlpool spa tub! The three remaining spacious bedrooms all have ample closet space, natural lighting, ceiling fans, and carpeting! Downstairs is a fully finished basement featuring built-in surround sound with two TVs, half bath, eco-friendly cork flooring upgraded lighting with programming, wet bar with upgraded granite countertops, walk-in wine closet, and kitchenette with stainless steel appliances! This space is perfect for entertaining guests, whether it is for a movie night or watching sports! Outside is a stylish brick patio and huge backyard great for hosting BBQs. This home is located in the highly sought after planned community, The Greens of Waynesborough, with mature trees and nearly two miles of sidewalks. This home offers peace of mind with a surveillance system with motion detection and Ring security cameras. Living at 2069 Saint Andrews Drive puts you within a short distance to Amtrak and Septa Stations, as well as the Upper Main Line YMCA, Valley Forge Park, and King of Prussia Mall! This location offers a perfect balance of comfort and convenience! With around $50,000 in remodels and repairs, this is not a home you want to miss out on!
Location
State PA
County Chester
Area Easttown Twp (10355)
Zoning R1
Rooms
Other Rooms Living Room, Dining Room, Primary Bedroom, Bedroom 2, Bedroom 3, Bedroom 4, Kitchen, Family Room, Basement, Foyer, Breakfast Room, Laundry, Mud Room, Other, Office, Storage Room, Primary Bathroom, Half Bath
Basement Full, Fully Finished
Interior
Interior Features Breakfast Area, Kitchen - Eat-In, Kitchen - Island, Kitchen - Table Space, Bar, Ceiling Fan(s), Chair Railings, Crown Moldings, Double/Dual Staircase, Recessed Lighting, Skylight(s), Stall Shower, Upgraded Countertops, Walk-in Closet(s), WhirlPool/HotTub, Wine Storage
Hot Water Natural Gas
Heating Forced Air
Cooling Central A/C
Fireplaces Number 1
Fireplaces Type Gas/Propane
Fireplace Y
Heat Source Natural Gas
Laundry Main Floor
Exterior
Exterior Feature Brick, Patio(s)
Parking Features Inside Access
Garage Spaces 3.0
Water Access N
Accessibility None
Porch Brick, Patio(s)
Attached Garage 3
Total Parking Spaces 3
Garage Y
Building
Lot Description Backs to Trees, Front Yard, Landscaping, Rear Yard
Story 2
Sewer Public Sewer
Water Public
Architectural Style Traditional
Level or Stories 2
Additional Building Above Grade
New Construction N
Schools
School District Tredyffrin-Easttown
Others
Senior Community No
Tax ID 55-04F-0069
Ownership Fee Simple
SqFt Source Assessor
Security Features Carbon Monoxide Detector(s),Motion Detectors,Smoke Detector
Special Listing Condition Standard
Read Less Info
Want to know what your home might be worth? Contact us for a FREE valuation!

Our team is ready to help you sell your home for the highest possible price ASAP

Bought with Pallavi Nadkarni • Keller Williams Real Estate-Blue Bell
"My job is to find and attract mastery-based agents to the office, protect the culture, and make sure everyone is happy! "
3801 Kennett Pike Suite D200, Greenville, Delaware, 19807, United States





