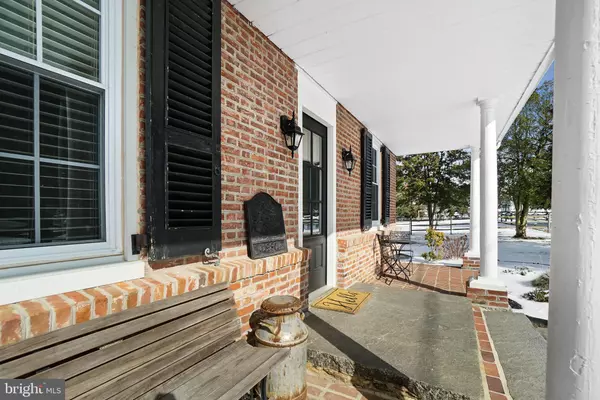$790,000
$865,000
8.7%For more information regarding the value of a property, please contact us for a free consultation.
3 Beds
2 Baths
2,376 SqFt
SOLD DATE : 06/09/2022
Key Details
Sold Price $790,000
Property Type Single Family Home
Sub Type Detached
Listing Status Sold
Purchase Type For Sale
Square Footage 2,376 sqft
Price per Sqft $332
Subdivision None Available
MLS Listing ID MDCC2003578
Sold Date 06/09/22
Style Colonial
Bedrooms 3
Full Baths 2
HOA Y/N N
Abv Grd Liv Area 2,376
Originating Board BRIGHT
Year Built 1850
Annual Tax Amount $2,755
Tax Year 2022
Lot Size 22.410 Acres
Acres 22.41
Property Description
Heres an opportunity for you to own a piece of history in Rising Sun. Known in the past as The Peach Garden and Hollyfield, this remarkable home was built in 1850 and extensively renovated over the years. It includes three parcels of land zoned Ag-Res totaling over 22+/- acres in size with multiple outbuildings and a detached garage with a 1-bedroom apartment. Inside the two-story, all brick main residence, youll be enchanted by the tasteful blend of dramatic period features and modern amenities. Traditional wood-burning fireplaces highlight several rooms - and some of the materials used to update this one-of-a-kind dwelling date back to the 1700s.
Treat the inspired chef to all new windows, concrete countertops, and stainless steel appliances in the sunlit kitchen. Hardwood-style flooring continues into the expansive great room thats filled with natural light, has a soaring wood-beamed cathedral ceiling, a wood stove, access to your generously sized rear deck, and panoramic views of your pastoral surroundings. Among the recent upgrades that are sure to delight, the baths are updated, and the in-ground pool with a slide has been resurfaced with quartz in the concrete with new coping around the pool, Living in this pleasant rural setting, youll be just a few miles from I-95 with easy access to Wilmington, Philadelphia, and Baltimore. After a home like no other? This may be just what youve been dreaming of! All three lots measurements included in this sale have been totaled to 22.41 ac; see map in documents. The the property taxes shown are only for the house and does not include the other 2 lots.
Location
State MD
County Cecil
Zoning AGRICULTURAL
Rooms
Basement Side Entrance, Connecting Stairway
Main Level Bedrooms 3
Interior
Interior Features 2nd Kitchen, Attic, Built-Ins, Carpet, Ceiling Fan(s), Exposed Beams, Family Room Off Kitchen, Floor Plan - Traditional, Formal/Separate Dining Room, Kitchen - Gourmet, Wood Stove
Hot Water Electric
Heating Forced Air
Cooling Ceiling Fan(s), Central A/C
Flooring Carpet, Ceramic Tile, Hardwood, Tile/Brick, Wood
Fireplaces Number 2
Fireplaces Type Brick
Equipment Built-In Range, Dishwasher, Dryer - Electric, Microwave, Oven - Self Cleaning, Oven/Range - Electric, Refrigerator, Stainless Steel Appliances, Water Conditioner - Owned, Oven - Double
Fireplace Y
Window Features Energy Efficient,Replacement
Appliance Built-In Range, Dishwasher, Dryer - Electric, Microwave, Oven - Self Cleaning, Oven/Range - Electric, Refrigerator, Stainless Steel Appliances, Water Conditioner - Owned, Oven - Double
Heat Source Oil
Laundry Basement
Exterior
Exterior Feature Deck(s), Porch(es)
Parking Features Garage - Front Entry
Garage Spaces 5.0
Fence Wire, Wood, Picket, Rear, Barbed Wire, Vinyl
Pool In Ground, Fenced, Permits, Concrete
Utilities Available Cable TV Available
Water Access N
View Pasture, Trees/Woods
Roof Type Metal,Shingle,Slate
Accessibility None
Porch Deck(s), Porch(es)
Total Parking Spaces 5
Garage Y
Building
Lot Description Backs to Trees, Landscaping, Partly Wooded, Rural, Trees/Wooded
Story 2.5
Foundation Stone
Sewer Private Sewer
Water Well
Architectural Style Colonial
Level or Stories 2.5
Additional Building Above Grade, Below Grade
Structure Type Wood Ceilings,Plaster Walls,Masonry,Dry Wall,9'+ Ceilings,Beamed Ceilings
New Construction N
Schools
Elementary Schools Rising Sun
High Schools Rising Sun
School District Cecil County Public Schools
Others
Senior Community No
Tax ID 0809003711
Ownership Fee Simple
SqFt Source Estimated
Horse Property Y
Horse Feature Stable(s), Horse Trails
Special Listing Condition Standard
Read Less Info
Want to know what your home might be worth? Contact us for a FREE valuation!

Our team is ready to help you sell your home for the highest possible price ASAP

Bought with Christopher J Diebold • Integrity Real Estate

"My job is to find and attract mastery-based agents to the office, protect the culture, and make sure everyone is happy! "
3801 Kennett Pike Suite D200, Greenville, Delaware, 19807, United States





