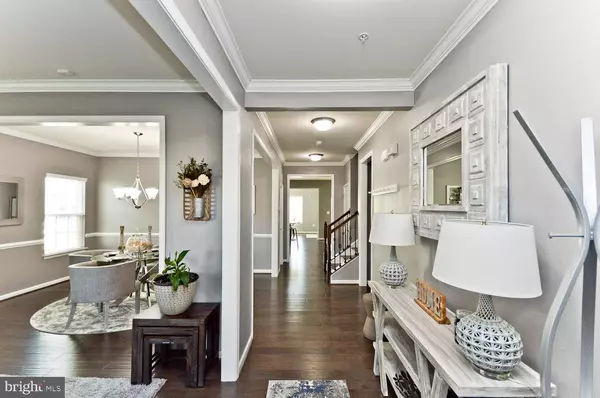$775,000
$750,000
3.3%For more information regarding the value of a property, please contact us for a free consultation.
4 Beds
4 Baths
3,236 SqFt
SOLD DATE : 03/11/2022
Key Details
Sold Price $775,000
Property Type Single Family Home
Sub Type Detached
Listing Status Sold
Purchase Type For Sale
Square Footage 3,236 sqft
Price per Sqft $239
Subdivision Fairwood-Phase 2-Plat 10
MLS Listing ID MDPG2031908
Sold Date 03/11/22
Style Colonial
Bedrooms 4
Full Baths 3
Half Baths 1
HOA Fees $166/mo
HOA Y/N Y
Abv Grd Liv Area 3,236
Originating Board BRIGHT
Year Built 2015
Annual Tax Amount $7,893
Tax Year 2020
Lot Size 7,800 Sqft
Acres 0.18
Property Description
THE DEADLINE FOR OFER SUBMISSION IS MONDAY AT 5:00. PLEASE REMOVE SHOES OR WEAR SHOE COVERS. YOU DON'T WANT TO MISS OUT ON THIS METICULOUSLY MAINTAINED SINGLE-FAMILY HOME IN THE SOUGHT-AFTER COMMUNITY OF FAIRWOOD. THE MAIN LEVEL BOASTS BEAUTIFUL WOOD FLOORING, A GOURMET KITCHEN WITH A HUGE CENTER ISLAND, STAINLESS STEEL APPLIANCES, GRANITE COUNTERTOPS, AND A BREAKFAST ROOM AND OFFICE. COZY UP TO THE FIREPLACE IN THE FAMILY ROOM THAT'S JUST OFF THE KITCHEN AREA. THE SUNROOM ADDITION IS THE PERFECT RETREAT FOR A LONG DAY'S WORK. MAKE YOUR WAY UPSTAIRS TO THE OWNERS SUITE, WITH TRAY CEILING, HIS/HER CLOSETS, MASTER BATH WITH DUAL VANITY, SOAKING TUB, AND A SEPARATE SHOWER. THE UPPER LEVEL ALSO OFFERS THREE ADDITIONAL GENEROUS SIZE BEDROOMS AND A FLEX ROOM THAT CAN BE USED AS AN ADDITIONAL OFFICE OR PLAYROOM. THE LOWER LEVEL HAS AN INVITING FEEL WITH THE CUSTOM-BUILT WET BAR, THEATER ROOM, FULL BATH, AND AN ADDITIONAL ROOM THAT CAN BE USED AS A BEDROOM. THE FENCED-IN BACKYARD WITH A PATIO PROVIDES GREAT SPACE FOR ENTERTAINING. ALL OF THIS IS LOCATED CLOSE TO SHOPS, RESTAURANTS, AND EASY ACCESS TO THE BELTWAY.
THE BUYER MUST BE WILLING TO ASSUME THE LEASE FOR THE SOLAR PANELS. NO ESCALATION CLAUSES PER SELLER.
Location
State MD
County Prince Georges
Zoning MXC
Rooms
Basement Fully Finished
Interior
Interior Features Bar, Breakfast Area, Carpet, Combination Dining/Living, Family Room Off Kitchen, Floor Plan - Open, Kitchen - Island, Pantry, Recessed Lighting, Soaking Tub, Sprinkler System
Hot Water Natural Gas
Heating Forced Air
Cooling Energy Star Cooling System, Programmable Thermostat
Fireplaces Number 1
Equipment Built-In Microwave, Dishwasher, Disposal, Dryer, Oven - Single, Oven/Range - Gas, Refrigerator, Washer
Fireplace Y
Appliance Built-In Microwave, Dishwasher, Disposal, Dryer, Oven - Single, Oven/Range - Gas, Refrigerator, Washer
Heat Source Natural Gas
Laundry Upper Floor
Exterior
Exterior Feature Patio(s), Porch(es)
Garage Garage - Front Entry
Garage Spaces 2.0
Waterfront N
Water Access N
Accessibility Other
Porch Patio(s), Porch(es)
Attached Garage 2
Total Parking Spaces 2
Garage Y
Building
Story 3
Foundation Brick/Mortar
Sewer Public Sewer
Water Public
Architectural Style Colonial
Level or Stories 3
Additional Building Above Grade, Below Grade
New Construction N
Schools
Elementary Schools Woodmore
Middle Schools Benjamin Tasker
High Schools Bowie
School District Prince George'S County Public Schools
Others
Senior Community No
Tax ID 17073859287
Ownership Fee Simple
SqFt Source Assessor
Special Listing Condition Standard
Read Less Info
Want to know what your home might be worth? Contact us for a FREE valuation!

Our team is ready to help you sell your home for the highest possible price ASAP

Bought with Khaneisha Yvonne Pagan • KW Metro Center

"My job is to find and attract mastery-based agents to the office, protect the culture, and make sure everyone is happy! "
3801 Kennett Pike Suite D200, Greenville, Delaware, 19807, United States





