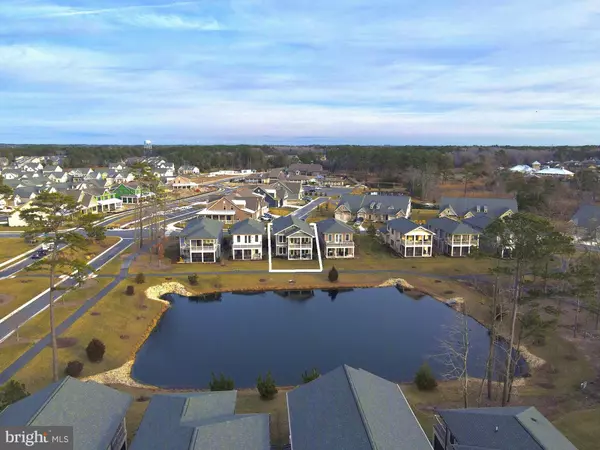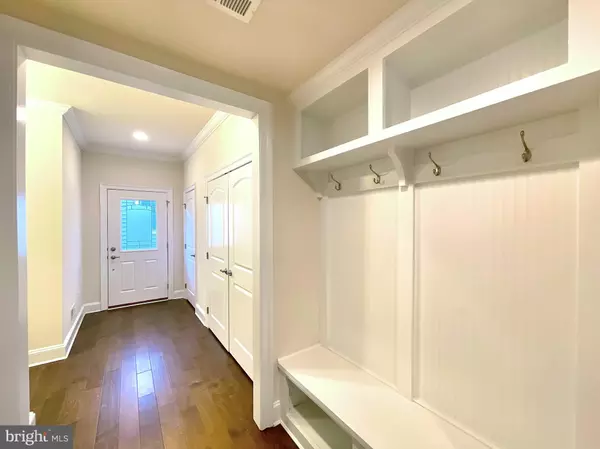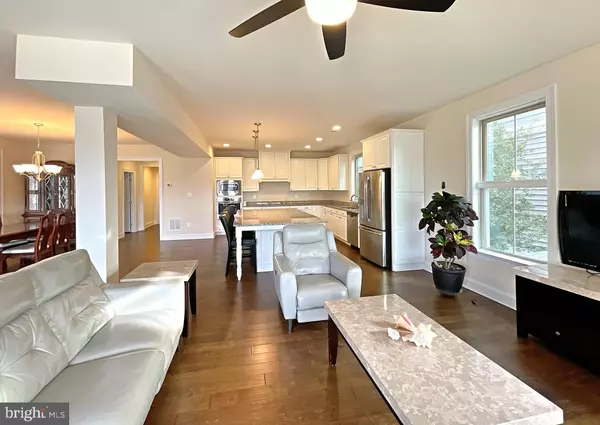$730,000
$749,000
2.5%For more information regarding the value of a property, please contact us for a free consultation.
4 Beds
4 Baths
3,400 SqFt
SOLD DATE : 04/15/2022
Key Details
Sold Price $730,000
Property Type Condo
Sub Type Condo/Co-op
Listing Status Sold
Purchase Type For Sale
Square Footage 3,400 sqft
Price per Sqft $214
Subdivision Bay Forest Club
MLS Listing ID DESU2016432
Sold Date 04/15/22
Style Coastal
Bedrooms 4
Full Baths 3
Half Baths 1
Condo Fees $15/mo
HOA Fees $319/mo
HOA Y/N Y
Abv Grd Liv Area 3,400
Originating Board BRIGHT
Year Built 2017
Annual Tax Amount $1,453
Tax Year 2021
Lot Dimensions 0.00 x 0.00
Property Description
Simply stunning pond front home in the amenity rich community of Bay Forest, located just minutes to the beach! This home features a spacious open floorplan with an impressive great room that combines the kitchen with the dining area and living room and opens to the waterfront porch, creating the ideal layout for entertaining. The kitchen is every cooks dream with a huge center island, granite countertops, stainless appliances, and beautiful crisp white cabinetry. The first floor primary bedroom offers a large walk-in closet and private bathroom with dual sinks and tiled shower. A lovely bench and cubby space is conveniently located near the main entry door to store everyone's flip flops and jackets. Upstairs offers a spacious additional living room that opens to a large porch that overlooks the pond. There are 3 spacious bedrooms on the 2nd floor, one with an en-suite bathroom and walk-in closet and a shared hall bathroom. Bay Forest was named Platinum Award Winning #1 Best in American Living Community by the National Association of Homebuilders. Offering a resort lifestyle, the amenities are unmatched featuring 2 club houses with multiple swimming pools, including a lazy river! The recreation room facilities feature a full service gym, with all related amenities, plus an indoor basketball court, pickle ball court and elegantly decorated party rooms that may be reserved for special events. Both of the pools feature seasonal on-premises restaurant services. All of this within a block or two from the home! There are year round fire pits for families and friends to enjoy a drink or roasted marshmallows. Multiple outdoor recreation equipment including tennis, basketball, bocce, and pickle ball courts, as well as childrens playgrounds. There are miles of beautifully landscaped walking and birdwatching trails. Free shuttle to the beach May-September. The herb garden offers an array of culinary, aromatic, medicinal, and flowering vegetation for the community, and is just a short walk away. Also in close proximity is the Bay Forest Marina with a kayak and boat launch into Collins Creek for kayaking, canoeing, and crabbing plus sitting areas to enjoy sunrises and sunsets. There are active social committees to meet all entertainment/interests, including music, walking, gardening, and Friday Happy Hour! All of this and so much more as this home is ideally located just a few miles to downtown Bethanys beach and boardwalk, and close to many golf courses and some of the areas best restaurants.
Location
State DE
County Sussex
Area Baltimore Hundred (31001)
Zoning RESIDENTIAL
Rooms
Main Level Bedrooms 1
Interior
Interior Features Ceiling Fan(s), Combination Kitchen/Dining, Combination Kitchen/Living, Combination Dining/Living, Entry Level Bedroom, Floor Plan - Open, Kitchen - Island, Primary Bath(s), Recessed Lighting, Upgraded Countertops, Walk-in Closet(s), Window Treatments
Hot Water Natural Gas
Heating Heat Pump(s)
Cooling Central A/C
Flooring Engineered Wood, Carpet, Ceramic Tile
Equipment Built-In Microwave, Cooktop, Dishwasher, Disposal, Dryer, Icemaker, Oven - Wall, Oven/Range - Electric, Refrigerator, Stainless Steel Appliances, Washer, Water Heater
Furnishings Yes
Appliance Built-In Microwave, Cooktop, Dishwasher, Disposal, Dryer, Icemaker, Oven - Wall, Oven/Range - Electric, Refrigerator, Stainless Steel Appliances, Washer, Water Heater
Heat Source Natural Gas
Exterior
Exterior Feature Porch(es), Patio(s)
Parking Features Garage - Front Entry, Garage Door Opener, Inside Access
Garage Spaces 3.0
Amenities Available Basketball Courts, Club House, Fitness Center, Jog/Walk Path, Pier/Dock, Pool - Outdoor, Tennis Courts, Tot Lots/Playground, Transportation Service, Water/Lake Privileges
Water Access Y
View Pond
Roof Type Architectural Shingle
Street Surface Paved
Accessibility None
Porch Porch(es), Patio(s)
Road Frontage Private
Attached Garage 1
Total Parking Spaces 3
Garage Y
Building
Lot Description Pond
Story 2
Foundation Concrete Perimeter
Sewer Public Sewer
Water Private
Architectural Style Coastal
Level or Stories 2
Additional Building Above Grade, Below Grade
New Construction N
Schools
School District Indian River
Others
Pets Allowed Y
HOA Fee Include Lawn Maintenance,Pool(s),Road Maintenance,Snow Removal
Senior Community No
Tax ID 134-08.00-1161.00-17
Ownership Condominium
Acceptable Financing Cash, Conventional
Listing Terms Cash, Conventional
Financing Cash,Conventional
Special Listing Condition Standard
Pets Allowed Dogs OK, Cats OK
Read Less Info
Want to know what your home might be worth? Contact us for a FREE valuation!

Our team is ready to help you sell your home for the highest possible price ASAP

Bought with Patricia A Kehrer • BHHS Fox & Roach - Hockessin
"My job is to find and attract mastery-based agents to the office, protect the culture, and make sure everyone is happy! "
3801 Kennett Pike Suite D200, Greenville, Delaware, 19807, United States





