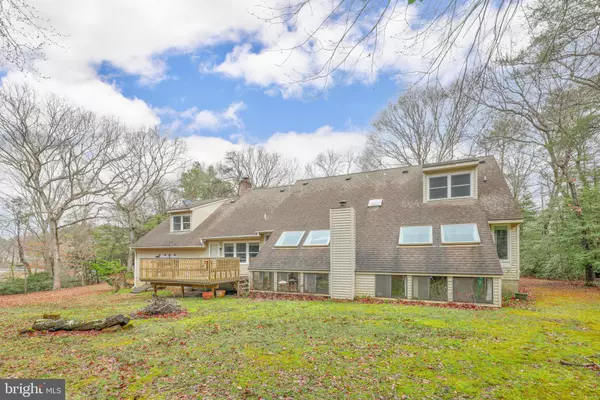$320,000
$350,000
8.6%For more information regarding the value of a property, please contact us for a free consultation.
4 Beds
3 Baths
2,595 SqFt
SOLD DATE : 07/15/2022
Key Details
Sold Price $320,000
Property Type Single Family Home
Sub Type Detached
Listing Status Sold
Purchase Type For Sale
Square Footage 2,595 sqft
Price per Sqft $123
Subdivision High Banks Estates
MLS Listing ID MDWC2004230
Sold Date 07/15/22
Style Cape Cod,Contemporary
Bedrooms 4
Full Baths 3
HOA Y/N N
Abv Grd Liv Area 2,595
Originating Board BRIGHT
Year Built 1983
Annual Tax Amount $2,654
Tax Year 2022
Lot Size 2.260 Acres
Acres 2.26
Lot Dimensions 0.00 x 0.00
Property Description
Nestled on 2.26 acres over looking Moore Creek in Wicomico Countys highly sought after west side, this unique 2595 SF brick front Cape Cod is its own little slice of heaven. The open floor concept offers a fabulous gourmet kitchen with granite, built-ins, stainless steel, ample cabinetry and a wet bar offering a great space to entertain. Home screams energy efficient with geothermal heating, high efficiency appliances and an atrium with skylights. Enjoy the convenience of an exquisite first floor master suite with a Jacuzzi tub and gorgeous marble shower. The bonus room can be accessed from the second floor or the garage allowing the usage for this oversized space to be endless. Other upgrades include, but not limited to, hardwood flooring, 2 custom brick fireplaces, vaulted ceilings, recessed lighting, ceramic tile, and a large rear deck where you can enjoy privacy and the serene sounds of the amazing Eastern Shore. Schedule your private tour today.
Location
State MD
County Wicomico
Area Wicomico Southwest (23-03)
Zoning NONE
Rooms
Basement Partial
Main Level Bedrooms 1
Interior
Interior Features Breakfast Area, Ceiling Fan(s), Combination Kitchen/Dining, Wood Stove, Wood Floors, Entry Level Bedroom, Kitchen - Eat-In, Soaking Tub, Additional Stairway
Hot Water Electric, Other
Heating Heat Pump(s), Wood Burn Stove
Cooling Central A/C
Fireplaces Number 1
Fireplaces Type Wood
Equipment Dryer - Electric, Oven/Range - Gas, Refrigerator, Washer, Dishwasher
Fireplace Y
Appliance Dryer - Electric, Oven/Range - Gas, Refrigerator, Washer, Dishwasher
Heat Source Electric, Geo-thermal, Wood
Laundry Basement
Exterior
Exterior Feature Deck(s)
Parking Features Garage - Front Entry
Garage Spaces 2.0
Water Access N
Roof Type Architectural Shingle
Accessibility None
Porch Deck(s)
Attached Garage 2
Total Parking Spaces 2
Garage Y
Building
Story 2
Foundation Block
Sewer Low Pressure Pipe (LPP)
Water Well
Architectural Style Cape Cod, Contemporary
Level or Stories 2
Additional Building Above Grade, Below Grade
Structure Type 9'+ Ceilings
New Construction N
Schools
Elementary Schools Westside
Middle Schools Salisbury
High Schools James M. Bennett
School District Wicomico County Public Schools
Others
Senior Community No
Tax ID 2302007258
Ownership Fee Simple
SqFt Source Assessor
Acceptable Financing Cash, Conventional
Listing Terms Cash, Conventional
Financing Cash,Conventional
Special Listing Condition Standard
Read Less Info
Want to know what your home might be worth? Contact us for a FREE valuation!

Our team is ready to help you sell your home for the highest possible price ASAP

Bought with Sara K Bianco • ERA Martin Associates

"My job is to find and attract mastery-based agents to the office, protect the culture, and make sure everyone is happy! "
3801 Kennett Pike Suite D200, Greenville, Delaware, 19807, United States





