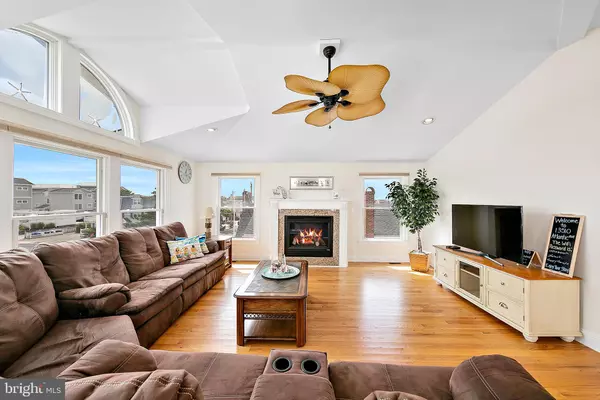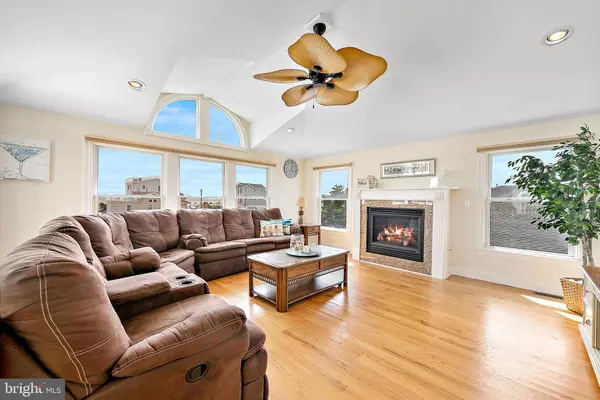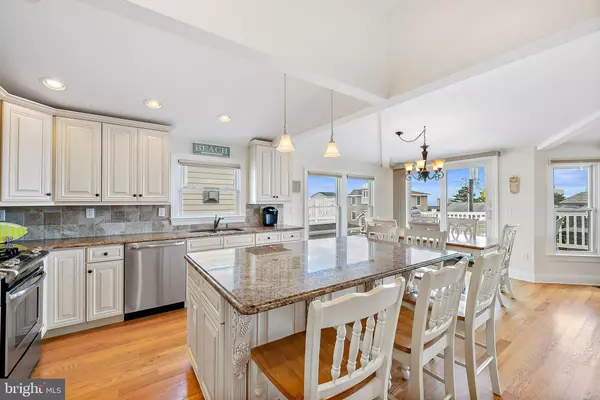$2,300,000
$2,295,000
0.2%For more information regarding the value of a property, please contact us for a free consultation.
5 Beds
5 Baths
2,895 SqFt
SOLD DATE : 12/15/2021
Key Details
Sold Price $2,300,000
Property Type Single Family Home
Sub Type Detached
Listing Status Sold
Purchase Type For Sale
Square Footage 2,895 sqft
Price per Sqft $794
Subdivision Beach Haven Gardens
MLS Listing ID NJOC2001388
Sold Date 12/15/21
Style Reverse
Bedrooms 5
Full Baths 4
Half Baths 1
HOA Y/N N
Abv Grd Liv Area 2,895
Originating Board BRIGHT
Year Built 2010
Annual Tax Amount $10,409
Tax Year 2020
Lot Size 4,050 Sqft
Acres 0.09
Lot Dimensions 45.00 x 90.00
Property Description
Located on the oceanside just 3 houses to the beach, this 5 bedroom, 4.5 bath reverse living home with oceanviews, and an elevator comes with a very strong rental history and is being offered turnkey. The staggered layout is ideal for family and friends, allowing plenty of space for privacy and gatherings. The open concept floor plan encompassing the living room, dining room, and kitchen offers an abundance of space and endless seating options along with walls of natural light. A deck off of the living space is perfect for outdoor dining. A large master ensuite with a custom bath sits off of the gathering space along with a powder room and elevator access. A sizable rooftop deck with great panoramic island views is ideal for sunbathing as well as catching the sunrise and sunset. The bedroom level boasts an ensuite, two guest bedrooms, a full hall bathroom, and a laundry room. An additional family room is staggered down a level. The ground level offers a one-car garage ideal for bikes and boards, a guest ensuite, and a family room with access to the fully fenced backyard.
Location
State NJ
County Ocean
Area Long Beach Twp (21518)
Zoning R-50
Rooms
Main Level Bedrooms 1
Interior
Interior Features Ceiling Fan(s), Elevator, Entry Level Bedroom, Floor Plan - Open, Kitchen - Gourmet, Recessed Lighting, Stall Shower, Walk-in Closet(s), Wood Floors
Hot Water Natural Gas
Heating Forced Air, Zoned
Cooling Central A/C, Zoned
Flooring Hardwood, Ceramic Tile, Carpet
Fireplaces Number 1
Fireplaces Type Gas/Propane
Equipment Dishwasher, Dryer, Microwave, Oven/Range - Gas, Refrigerator, Stainless Steel Appliances, Washer
Furnishings Yes
Fireplace Y
Window Features Double Hung,Palladian,Screens,Transom
Appliance Dishwasher, Dryer, Microwave, Oven/Range - Gas, Refrigerator, Stainless Steel Appliances, Washer
Heat Source Natural Gas
Laundry Washer In Unit, Dryer In Unit
Exterior
Exterior Feature Deck(s)
Parking Features Garage - Front Entry
Garage Spaces 5.0
Fence Vinyl
Water Access N
View Ocean, Bay
Roof Type Shingle,Fiberglass
Accessibility Elevator
Porch Deck(s)
Attached Garage 1
Total Parking Spaces 5
Garage Y
Building
Lot Description Level, Premium
Story 3
Foundation Pilings, Flood Vent
Sewer Public Sewer
Water Public
Architectural Style Reverse
Level or Stories 3
Additional Building Above Grade, Below Grade
Structure Type Dry Wall
New Construction N
Others
Senior Community No
Tax ID 18-00006 34-00003
Ownership Fee Simple
SqFt Source Assessor
Horse Property N
Special Listing Condition Standard
Read Less Info
Want to know what your home might be worth? Contact us for a FREE valuation!

Our team is ready to help you sell your home for the highest possible price ASAP

Bought with Non Member • Non Subscribing Office
"My job is to find and attract mastery-based agents to the office, protect the culture, and make sure everyone is happy! "
3801 Kennett Pike Suite D200, Greenville, Delaware, 19807, United States





