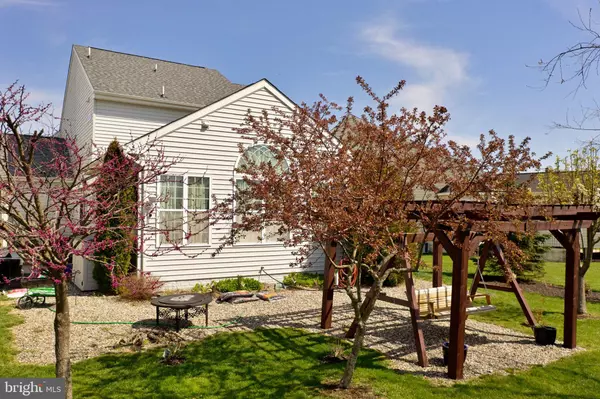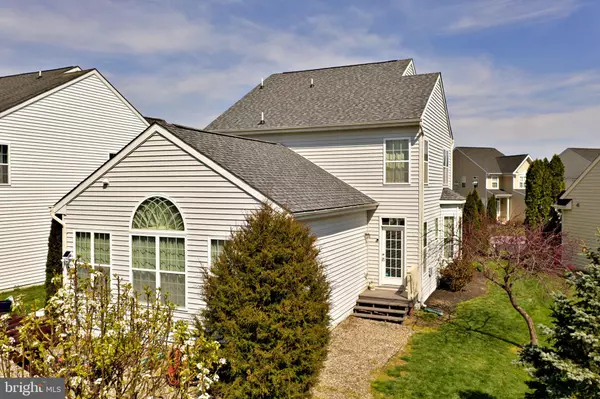$341,460
$349,900
2.4%For more information regarding the value of a property, please contact us for a free consultation.
4 Beds
4 Baths
2,500 SqFt
SOLD DATE : 05/16/2022
Key Details
Sold Price $341,460
Property Type Single Family Home
Sub Type Twin/Semi-Detached
Listing Status Sold
Purchase Type For Sale
Square Footage 2,500 sqft
Price per Sqft $136
Subdivision Hammonds Mill
MLS Listing ID WVBE2008362
Sold Date 05/16/22
Style Villa,Contemporary
Bedrooms 4
Full Baths 3
Half Baths 1
HOA Fees $25/ann
HOA Y/N Y
Abv Grd Liv Area 2,500
Originating Board BRIGHT
Year Built 2009
Annual Tax Amount $1,753
Tax Year 2021
Lot Size 0.280 Acres
Acres 0.28
Property Description
This beautifully maintained 4 bed 4 bath villa in the highly desirable subdivision of Hammonds Mill provides a remarkable living space for anyone looking for a move-in-ready property. Upon entry, you are greeted with high ceilings & pillars, contributing to the elegance that this property has to offer. The main level features an open concept living & dining room with oversized windows providing an abundance of natural light. The kitchen provides plenty of space to be able to cook and entertain & also has a high top peninsula giving additional seating options. Best feature of the main floor is the oversized primary bedroom (1 of 2), which offers a large walk-in closet, huge windows that overlook the impeccably landscaped back yard & a spacious en suite that will certainly impress. The main level also includes a powder room that is conveniently placed between the garage entry and kitchen for easy accessibility.
The upper level of this exquisite property has so much to offer, including 3 oversized bedrooms & 2 full bathrooms. The huge primary bedroom on the second level has plenty of space to be able to relax and unwind & provides you with a private bathroom and walk-in closet. Right outside of the primary bedroom you will find your 2nd washer dryer hookup, which is currently being used for a sauna. The other two large bedrooms will leave you pleasantly surprised by all the space they both have to offer as well.
Take a step outside and walk into your very own private oasis. The outside includes a hot-tub (as-is), retractable awnings , private shades, pergola with swing & lush landscaping.
The roof is also BRAND NEW and was replaced this week with wind resistant Certain Teed shingles & includes a transferable warranty.
The heated & fully finished garage is currently being used as gym, but has plenty of space for 2 vehicles & storage.
Schedule your showing today!
Location
State WV
County Berkeley
Zoning 101
Rooms
Main Level Bedrooms 1
Interior
Interior Features Combination Dining/Living, Crown Moldings, Entry Level Bedroom, Floor Plan - Open, Kitchen - Eat-In, Walk-in Closet(s), Water Treat System, Window Treatments, Wood Floors
Hot Water 60+ Gallon Tank, Electric
Heating Heat Pump(s)
Cooling Central A/C
Flooring Hardwood, Carpet
Equipment Built-In Microwave, Dishwasher, Dryer, Refrigerator, Stainless Steel Appliances, Washer
Fireplace N
Appliance Built-In Microwave, Dishwasher, Dryer, Refrigerator, Stainless Steel Appliances, Washer
Heat Source Electric
Exterior
Parking Features Additional Storage Area, Garage Door Opener, Oversized, Inside Access, Built In
Garage Spaces 6.0
Water Access N
Roof Type Architectural Shingle
Accessibility None
Attached Garage 2
Total Parking Spaces 6
Garage Y
Building
Lot Description Landscaping, Front Yard, SideYard(s)
Story 2
Foundation Crawl Space
Sewer Public Sewer
Water Public
Architectural Style Villa, Contemporary
Level or Stories 2
Additional Building Above Grade, Below Grade
Structure Type 9'+ Ceilings,Cathedral Ceilings
New Construction N
Schools
School District Berkeley County Schools
Others
HOA Fee Include Snow Removal,Road Maintenance,Management
Senior Community No
Tax ID 02 14P021000000000
Ownership Fee Simple
SqFt Source Estimated
Security Features Exterior Cameras
Acceptable Financing Cash, Conventional, FHA, VA, USDA
Listing Terms Cash, Conventional, FHA, VA, USDA
Financing Cash,Conventional,FHA,VA,USDA
Special Listing Condition Standard
Read Less Info
Want to know what your home might be worth? Contact us for a FREE valuation!

Our team is ready to help you sell your home for the highest possible price ASAP

Bought with Justin Rutherford • Pearson Smith Realty, LLC
"My job is to find and attract mastery-based agents to the office, protect the culture, and make sure everyone is happy! "
3801 Kennett Pike Suite D200, Greenville, Delaware, 19807, United States





