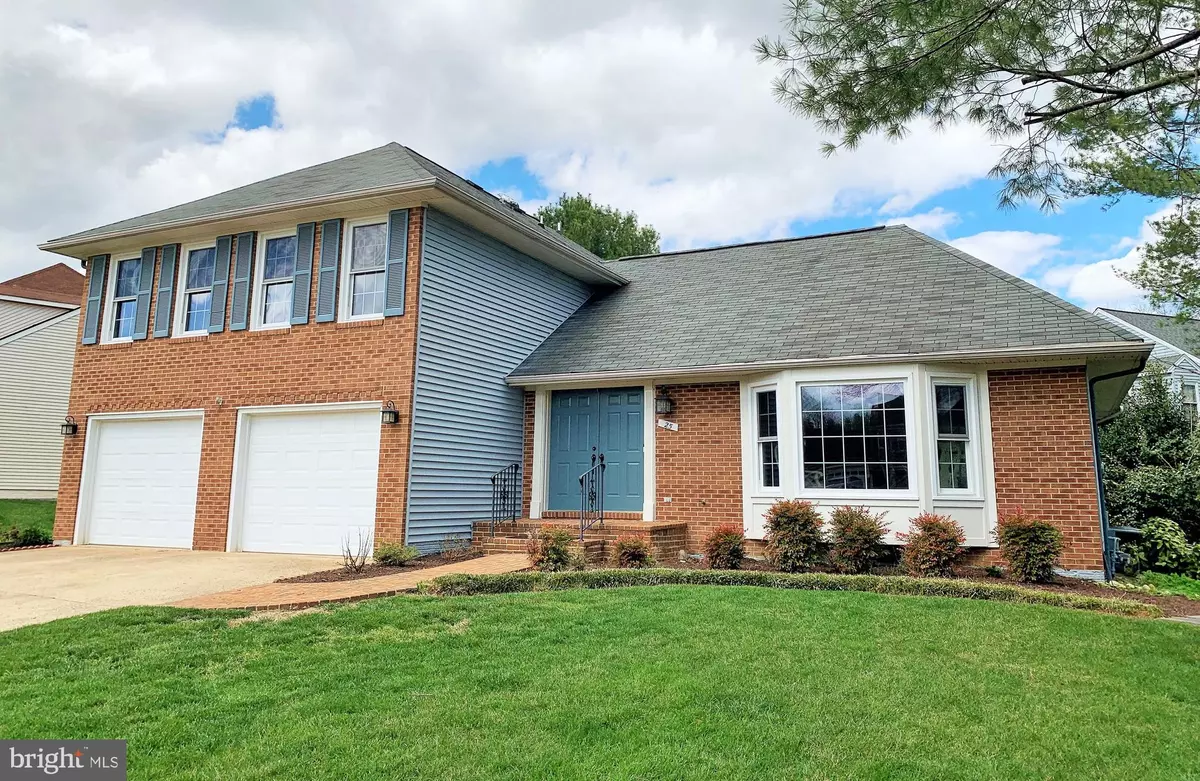$725,000
$724,990
For more information regarding the value of a property, please contact us for a free consultation.
4 Beds
4 Baths
3,007 SqFt
SOLD DATE : 05/19/2022
Key Details
Sold Price $725,000
Property Type Single Family Home
Sub Type Detached
Listing Status Sold
Purchase Type For Sale
Square Footage 3,007 sqft
Price per Sqft $241
Subdivision Countryside
MLS Listing ID VALO2024256
Sold Date 05/19/22
Style Colonial
Bedrooms 4
Full Baths 3
Half Baths 1
HOA Fees $85/mo
HOA Y/N Y
Abv Grd Liv Area 2,398
Originating Board BRIGHT
Year Built 1986
Annual Tax Amount $6,844
Tax Year 2021
Lot Size 10,019 Sqft
Acres 0.23
Property Description
LOVELY, well-maintained 4BR, 3.5BA Countryside home is just over 3,000sf finished on just under a quarter acre with large 2-car garage, wood deck at rear and walk-up lower level. Freshly landscaped, lawn maintained by TruGreen. Wirelesss alarm w/ADT. Original oak flooring on main level. Updated windows throughout. Eat-in kitchen features matching black/stainless appliances, granite countertops, new stone composite sink basin. Adjoining family room opens to the deck and has a gas fireplace/mantle. Fully finished lower level also has a generous storage area, full bath and Owens-Corning moveable panels. Master suite is updated with bath and separate shower stall. Newly tiled guest bath services the remaining three bedrooms. Passive radon system proactively installed. Updates include: Microwave (2021), Washer/Dryer, Radon (2019), Garage Doors (2015), HVAC (2013), Dishwasher (2012), Fridge (2007), Garage Door Openers (2006), Fireplace, Water Heater (2004)
Location
State VA
County Loudoun
Zoning PDH3
Rooms
Other Rooms Living Room, Dining Room, Kitchen, Family Room, Basement, Foyer, Storage Room
Basement Full
Interior
Interior Features Carpet, Crown Moldings, Family Room Off Kitchen, Floor Plan - Open, Formal/Separate Dining Room, Kitchen - Eat-In, Kitchen - Table Space, Recessed Lighting, Wood Floors
Hot Water Natural Gas
Heating Forced Air
Cooling Central A/C
Flooring Hardwood, Ceramic Tile, Carpet
Fireplaces Number 1
Fireplaces Type Gas/Propane
Equipment Built-In Microwave, Dishwasher, Disposal, Dryer, Exhaust Fan, Icemaker, Oven/Range - Electric, Refrigerator, Washer
Fireplace Y
Window Features Double Pane
Appliance Built-In Microwave, Dishwasher, Disposal, Dryer, Exhaust Fan, Icemaker, Oven/Range - Electric, Refrigerator, Washer
Heat Source Natural Gas
Laundry Main Floor
Exterior
Exterior Feature Deck(s)
Parking Features Garage Door Opener
Garage Spaces 2.0
Utilities Available Natural Gas Available, Electric Available, Phone Available, Under Ground
Amenities Available Baseball Field, Basketball Courts, Jog/Walk Path, Pool - Outdoor, Swimming Pool, Tennis Courts
Water Access N
View Garden/Lawn, Trees/Woods
Roof Type Asphalt
Accessibility None
Porch Deck(s)
Attached Garage 2
Total Parking Spaces 2
Garage Y
Building
Story 3
Foundation Concrete Perimeter
Sewer Public Sewer
Water Public
Architectural Style Colonial
Level or Stories 3
Additional Building Above Grade, Below Grade
New Construction N
Schools
High Schools Potomac Falls
School District Loudoun County Public Schools
Others
HOA Fee Include Common Area Maintenance,Management,Pool(s),Snow Removal,Trash
Senior Community No
Tax ID 017266244000
Ownership Fee Simple
SqFt Source Assessor
Security Features Security System
Acceptable Financing Cash, Conventional, FHA, VA
Horse Property N
Listing Terms Cash, Conventional, FHA, VA
Financing Cash,Conventional,FHA,VA
Special Listing Condition Standard
Read Less Info
Want to know what your home might be worth? Contact us for a FREE valuation!

Our team is ready to help you sell your home for the highest possible price ASAP

Bought with Nerene Merlino • Property Collective
"My job is to find and attract mastery-based agents to the office, protect the culture, and make sure everyone is happy! "
3801 Kennett Pike Suite D200, Greenville, Delaware, 19807, United States





