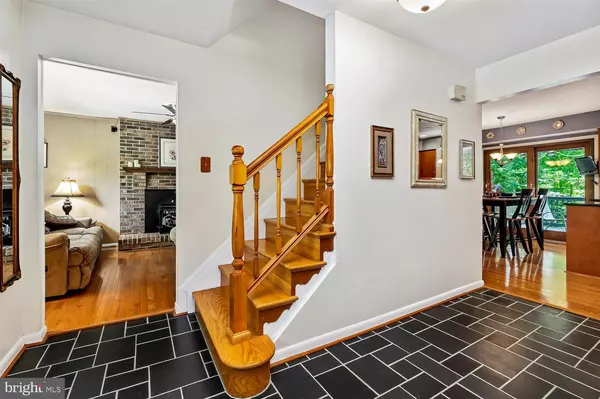$398,000
$399,900
0.5%For more information regarding the value of a property, please contact us for a free consultation.
5 Beds
4 Baths
2,712 SqFt
SOLD DATE : 07/06/2020
Key Details
Sold Price $398,000
Property Type Single Family Home
Sub Type Detached
Listing Status Sold
Purchase Type For Sale
Square Footage 2,712 sqft
Price per Sqft $146
Subdivision Valley Of David
MLS Listing ID MDBC495592
Sold Date 07/06/20
Style Colonial
Bedrooms 5
Full Baths 3
Half Baths 1
HOA Y/N N
Abv Grd Liv Area 2,212
Originating Board BRIGHT
Year Built 1979
Annual Tax Amount $4,224
Tax Year 2019
Lot Size 1.300 Acres
Acres 1.3
Lot Dimensions 2.00 x
Property Description
Charming 5 Bedroom, 3.5 Bathroom Colonial Home With Over One Wooded Acre in Village of David! Enter Through The Foyer Area & Be Greeted With Formal Living Room To Your Right & Family Room With Wood Stove Fireplace To Your Left. The Combination of The Gleaming Hardwood Floors & Natural Light That Flows Throughout The Main Brings A Cozy Feeling To The Home. You'll Have The Option To Sit In The Dining Room Overlooking The Rear Patio Or Eat-In Kitchen With Its Ample Granite Counter Space, Kitchen Island, Electric Stove & Access To Rear Multi-Tier Deck. The Upper Level Provides 4 Spacious Bedrooms Including Master Bedroom With Double Walk-In Closet & Bathroom - Attached Bathroom, Separate Shower, Separate Tub, Whirpool Jet. The Lower Level Is A Wonderful Space For Entertaining In The Game Room, Have Guests In The Potential 5th Bedroom/Office With Its Own Full Bathroom & Walk Out To Back Patio To A Beautifully Wooded Yard. This Rear Yard Has Extensive Landscaping, Deck With Retractible Awning, Shed, View Of Creek & Footbridge. Bonus Feature : 2 Car Detached Garage With Multi-Car Driveway. This Home Offers So Much! Schedule A Showing Today!
Location
State MD
County Baltimore
Zoning BALTIMORE COUNTY
Rooms
Other Rooms Living Room, Dining Room, Primary Bedroom, Bedroom 2, Bedroom 3, Bedroom 4, Bedroom 5, Kitchen, Game Room, Family Room, Foyer
Basement Connecting Stairway, Full, Fully Finished, Improved, Outside Entrance, Rear Entrance, Sump Pump, Walkout Level
Interior
Interior Features Attic, Built-Ins, Butlers Pantry, Chair Railings, Crown Moldings, Dining Area, Family Room Off Kitchen, Kitchen - Eat-In, Kitchen - Gourmet, Kitchen - Island, Primary Bath(s), Upgraded Countertops, Wainscotting, WhirlPool/HotTub, Wood Floors, Wood Stove
Hot Water Electric
Heating Other
Cooling Central A/C
Flooring Hardwood, Ceramic Tile, Laminated
Fireplaces Number 1
Equipment Dishwasher, Dryer, Freezer, Microwave, Oven - Self Cleaning, Oven/Range - Electric, Refrigerator, Washer, Washer/Dryer Hookups Only
Window Features Double Pane
Appliance Dishwasher, Dryer, Freezer, Microwave, Oven - Self Cleaning, Oven/Range - Electric, Refrigerator, Washer, Washer/Dryer Hookups Only
Heat Source Oil
Exterior
Exterior Feature Deck(s), Patio(s), Porch(es)
Parking Features Garage Door Opener, Garage - Front Entry
Garage Spaces 2.0
Water Access N
Roof Type Asphalt
Accessibility None
Porch Deck(s), Patio(s), Porch(es)
Total Parking Spaces 2
Garage Y
Building
Story 2
Sewer Community Septic Tank, Private Septic Tank
Water Public
Architectural Style Colonial
Level or Stories 2
Additional Building Above Grade, Below Grade
Structure Type Dry Wall,Paneled Walls
New Construction N
Schools
School District Baltimore County Public Schools
Others
Senior Community No
Tax ID 04041700011220
Ownership Fee Simple
SqFt Source Assessor
Special Listing Condition Standard
Read Less Info
Want to know what your home might be worth? Contact us for a FREE valuation!

Our team is ready to help you sell your home for the highest possible price ASAP

Bought with Timothy C Markland Jr. • Berkshire Hathaway HomeServices PenFed Realty

"My job is to find and attract mastery-based agents to the office, protect the culture, and make sure everyone is happy! "
3801 Kennett Pike Suite D200, Greenville, Delaware, 19807, United States





